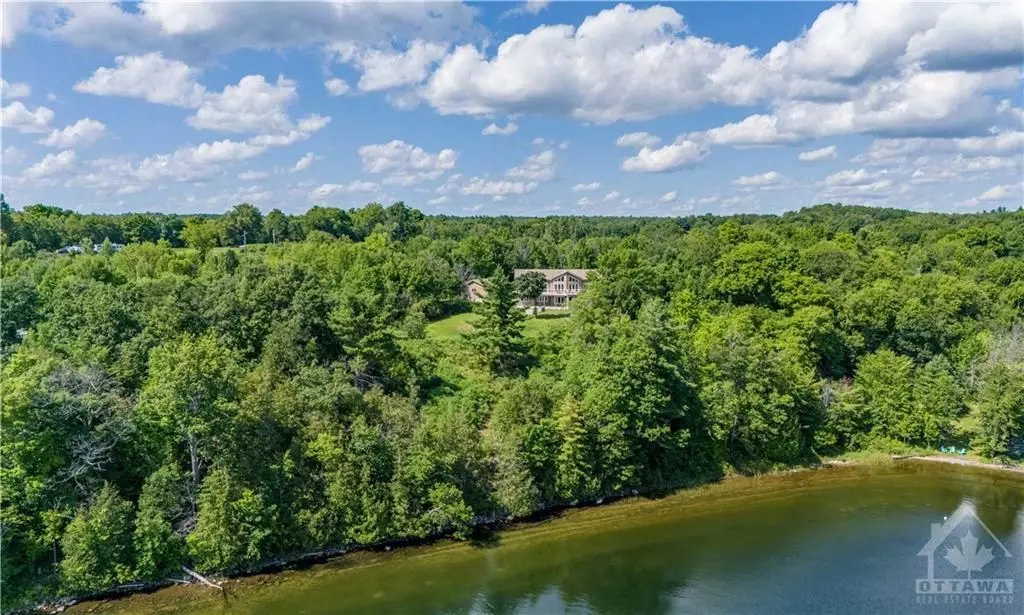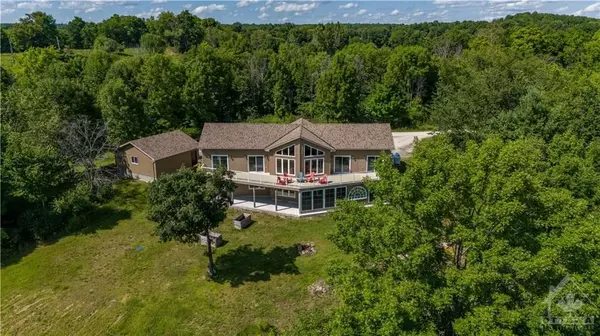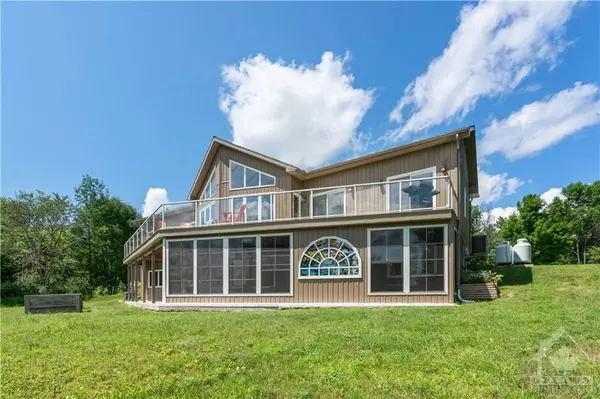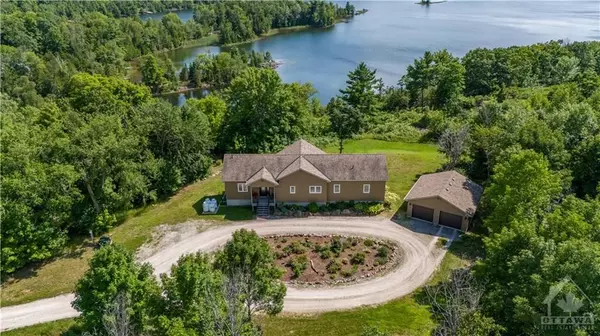
3 Beds
4 Baths
5 Acres Lot
3 Beds
4 Baths
5 Acres Lot
Key Details
Property Type Single Family Home
Sub Type Detached
Listing Status Pending
Purchase Type For Sale
MLS Listing ID X9516676
Style Bungalow
Bedrooms 3
Annual Tax Amount $4,907
Tax Year 2024
Lot Size 5.000 Acres
Property Description
Location
Province ON
County Frontenac
Community Frontenac South
Area Frontenac
Region Frontenac South
City Region Frontenac South
Rooms
Family Room No
Basement Full, Finished
Separate Den/Office 2
Interior
Interior Features Air Exchanger
Cooling Central Air
Heat Source Propane
Exterior
Exterior Feature Deck
Parking Features Unknown
Pool None
Roof Type Asphalt Shingle
Total Parking Spaces 10
Building
Unit Features Park,Sloping,Park,Waterfront,Waterfront
Foundation Concrete
Others
Security Features Unknown
Pets Allowed Unknown

"My job is to find and attract mastery-based agents to the office, protect the culture, and make sure everyone is happy! "
130 King St. W. Unit 1800B, M5X1E3, Toronto, Ontario, Canada






