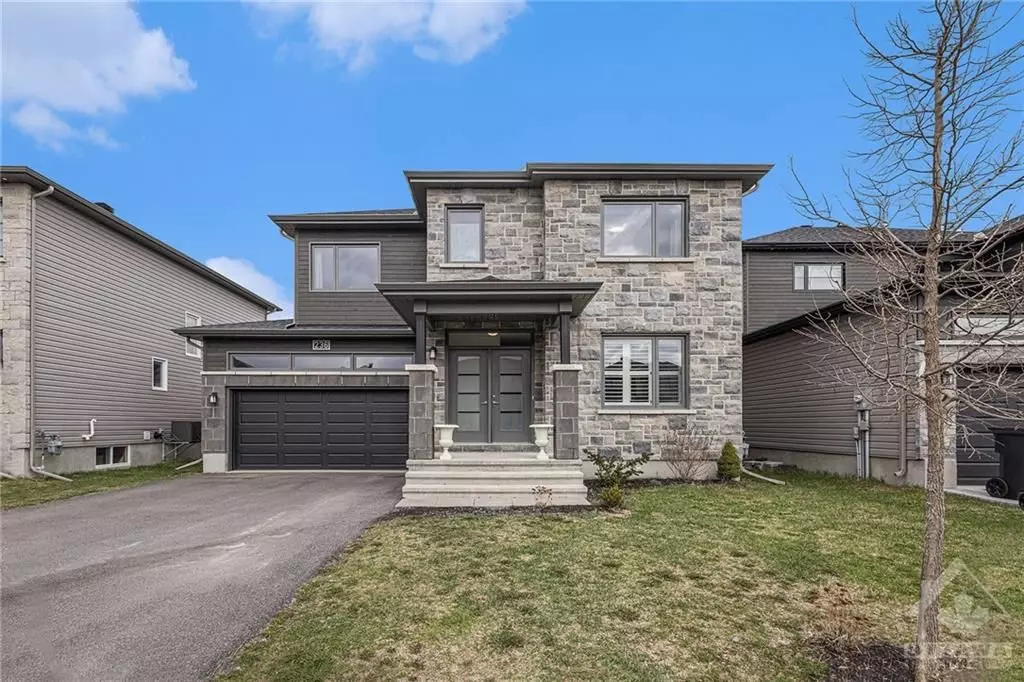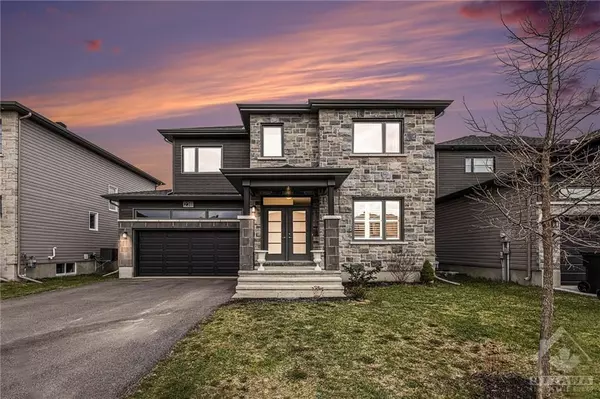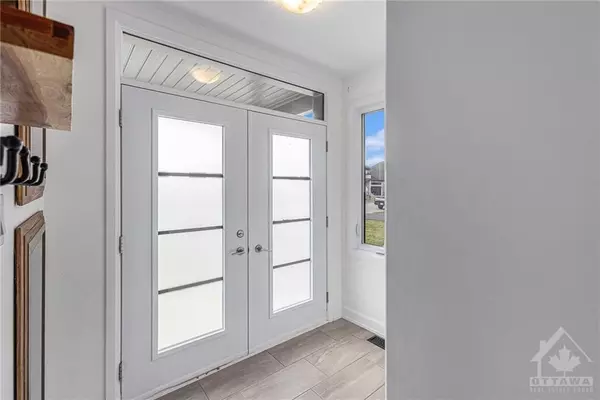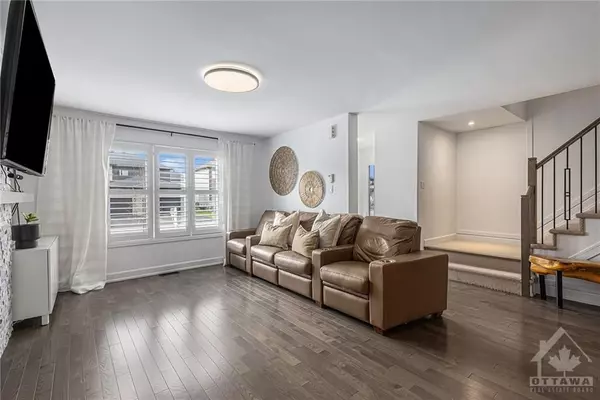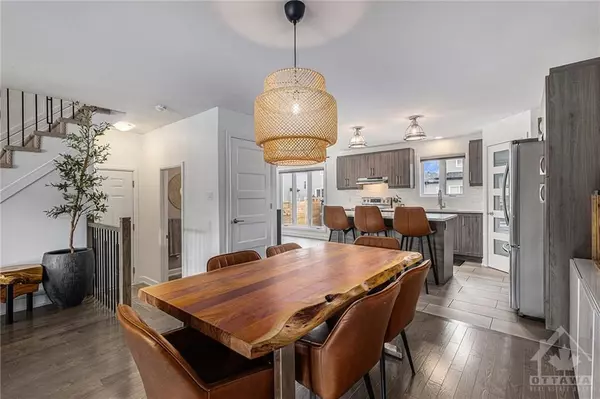
3 Beds
4 Baths
3 Beds
4 Baths
Key Details
Property Type Single Family Home
Sub Type Detached
Listing Status Active
Purchase Type For Sale
MLS Listing ID X9516959
Style 2-Storey
Bedrooms 3
Annual Tax Amount $5,146
Tax Year 2023
Property Description
Location
Province ON
County Prescott And Russell
Area 603 - Russell Twp
Rooms
Family Room No
Basement Full, Finished
Separate Den/Office 1
Interior
Interior Features Air Exchanger
Cooling Central Air
Fireplaces Type Natural Gas
Fireplace Yes
Heat Source Gas
Exterior
Exterior Feature Hot Tub, Deck
Garage Unknown
Pool Inground
Roof Type Asphalt Shingle
Total Parking Spaces 6
Building
Unit Features Park,Fenced Yard
Foundation Concrete
Others
Security Features Unknown
Pets Description Unknown

"My job is to find and attract mastery-based agents to the office, protect the culture, and make sure everyone is happy! "
130 King St. W. Unit 1800B, M5X1E3, Toronto, Ontario, Canada

