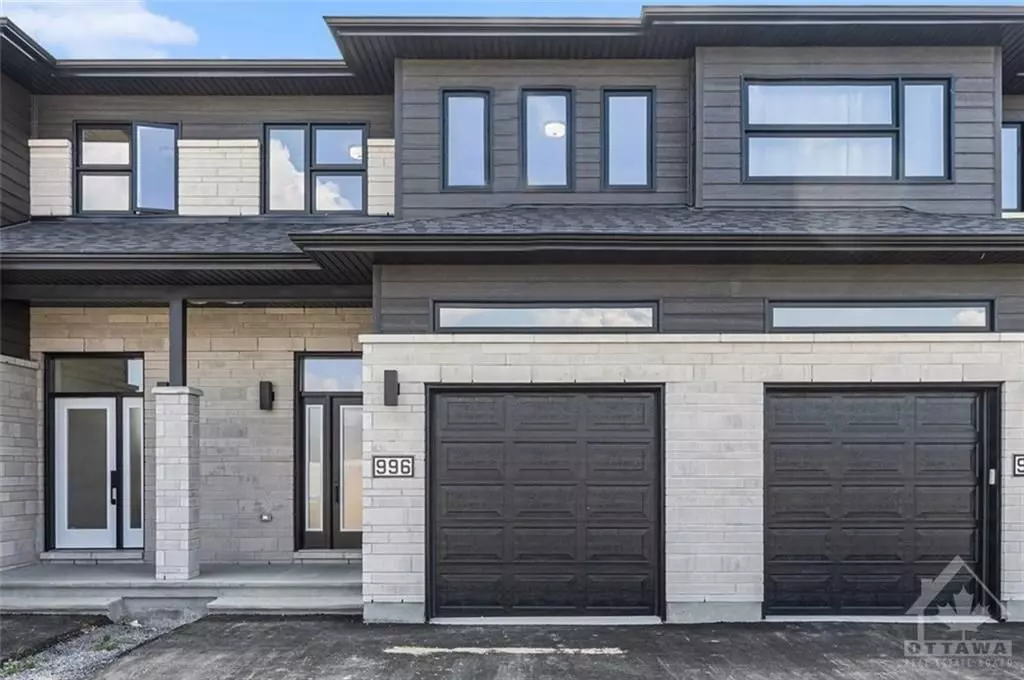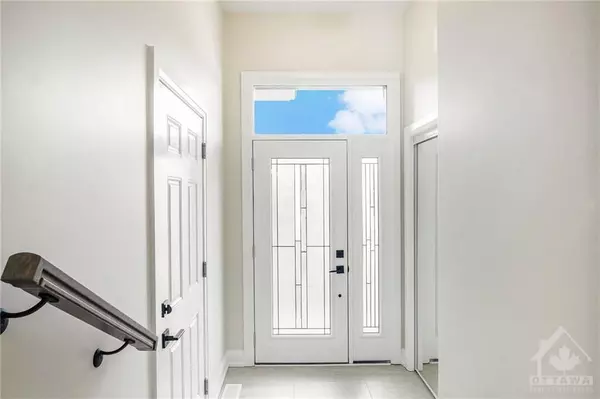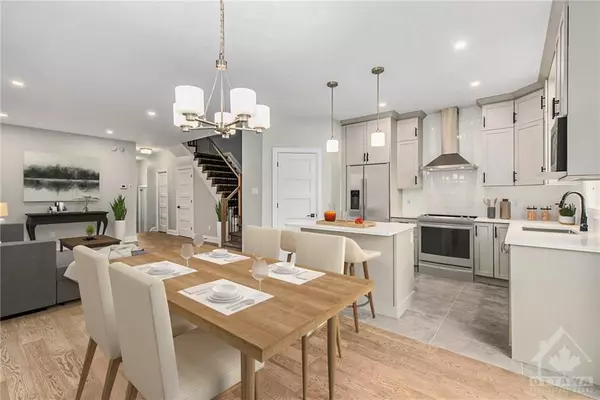REQUEST A TOUR
In-PersonVirtual Tour

$ 589,900
Est. payment | /mo
3 Beds
3 Baths
$ 589,900
Est. payment | /mo
3 Beds
3 Baths
Key Details
Property Type Townhouse
Sub Type Att/Row/Townhouse
Listing Status Pending
Purchase Type For Sale
MLS Listing ID X9515813
Style 2-Storey
Bedrooms 3
Tax Year 2024
Property Description
Flooring: Tile, Under Construction, Photos are not of the actual home. This exceptional 3-bedroom townhome is nestled on a private ravine lot, ensuring serene living without rear neighbors and offering a blend of peace and convenience. Situated in a highly desirable, family-friendly community, this home is designed to impress. Step into this impeccably maintained residence to find a spacious open-concept layout that harmonizes style and practicality seamlessly. At the heart of the home lies the gourmet kitchen, complete with abundant cabinetry, a convenient eat-at island, and a sizable walk-in pantry. Adjacent to the kitchen is a formal dining area featuring expansive patio doors that lead to the generously sized back deck, perfect for outdoor gatherings. Upstairs, you'll find three generously proportioned bedrooms, a full bathroom, and a laundry room for added convenience. The primary bedroom boasts a walk-in closet for ample storage and a tranquil 3-piece ensuite bathroom., Flooring: Ceramic, Flooring: Other (See Remarks)
Location
Province ON
County Prescott And Russell
Area 602 - Embrun
Rooms
Family Room No
Basement Full, Unfinished
Interior
Interior Features Unknown
Cooling None
Heat Source Gas
Exterior
Garage Inside Entry
Pool None
Roof Type Asphalt Shingle
Total Parking Spaces 2
Building
Unit Features Park,Ravine
Foundation Concrete
Others
Security Features Unknown
Pets Description Unknown
Listed by EXIT REALTY MATRIX

"My job is to find and attract mastery-based agents to the office, protect the culture, and make sure everyone is happy! "
130 King St. W. Unit 1800B, M5X1E3, Toronto, Ontario, Canada






