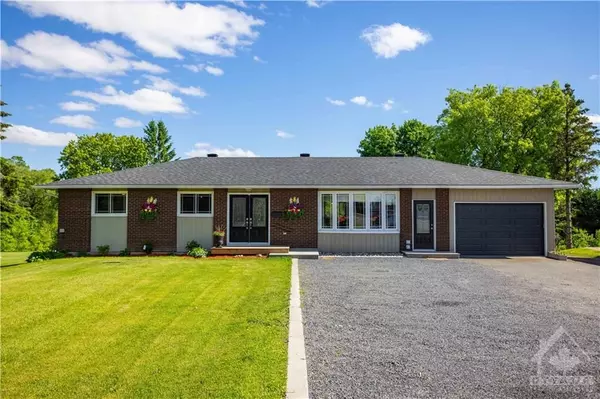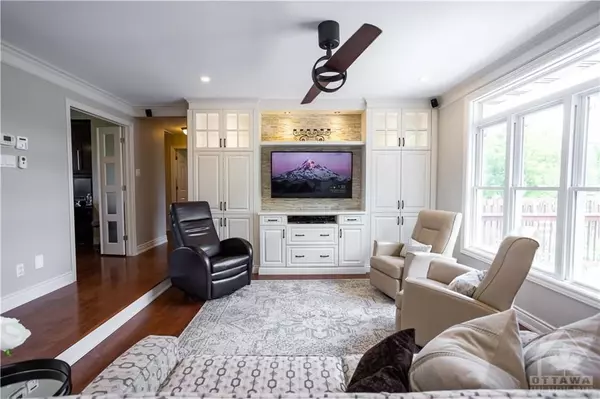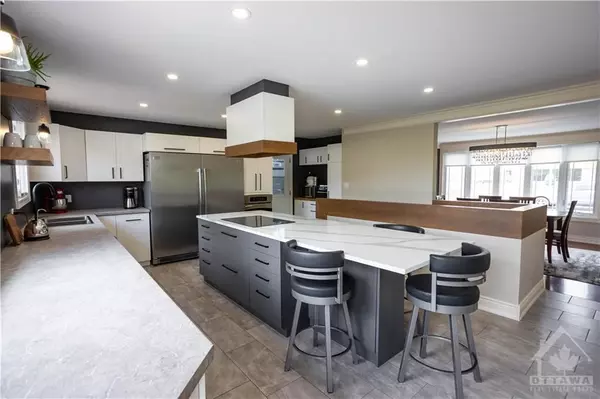
3 Beds
3 Baths
3 Beds
3 Baths
Key Details
Property Type Single Family Home
Sub Type Detached
Listing Status Active
Purchase Type For Sale
MLS Listing ID X9517255
Style Bungalow
Bedrooms 3
Annual Tax Amount $4,509
Tax Year 2023
Property Description
Location
Province ON
County Prescott And Russell
Area 602 - Embrun
Rooms
Family Room No
Basement Full, Finished
Separate Den/Office 1
Interior
Interior Features Water Heater Owned, In-Law Suite, Other
Cooling Central Air
Heat Source Gas
Exterior
Exterior Feature Deck
Garage Unknown
Pool Inground
Roof Type Asphalt Shingle
Total Parking Spaces 10
Building
Unit Features Park,Park,Waterfront
Foundation Concrete
Others
Security Features Unknown
Pets Description Unknown

"My job is to find and attract mastery-based agents to the office, protect the culture, and make sure everyone is happy! "
130 King St. W. Unit 1800B, M5X1E3, Toronto, Ontario, Canada






