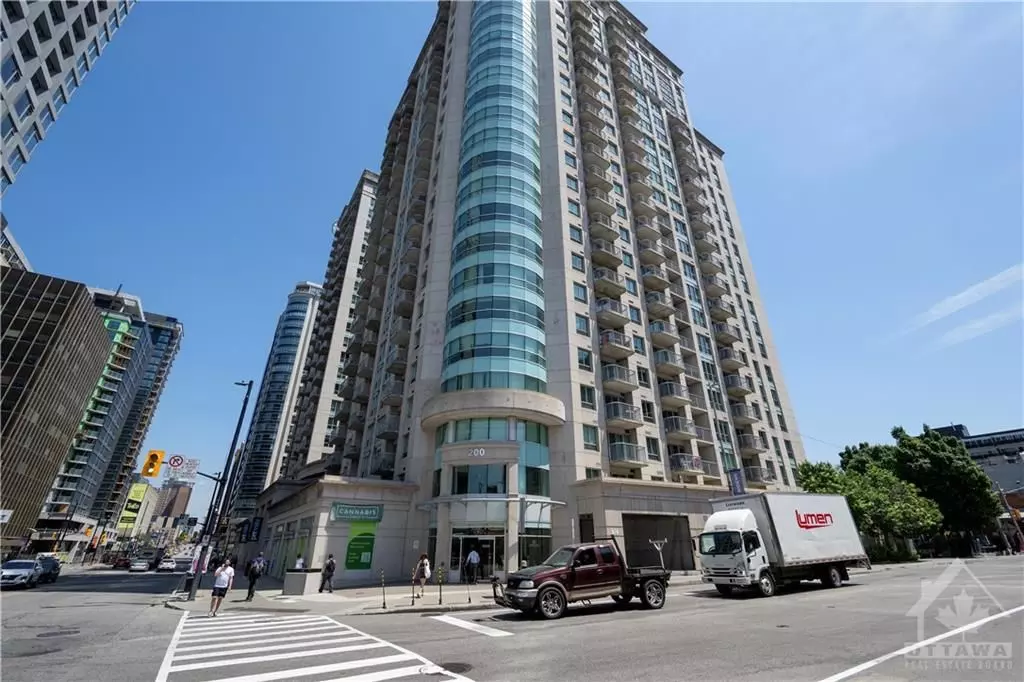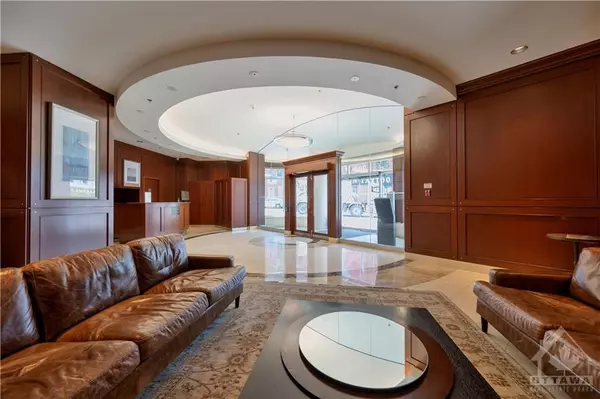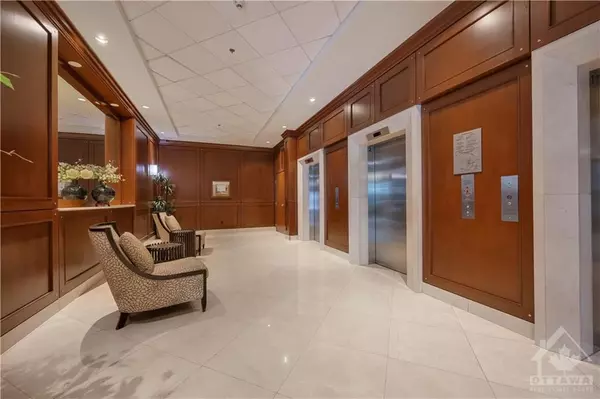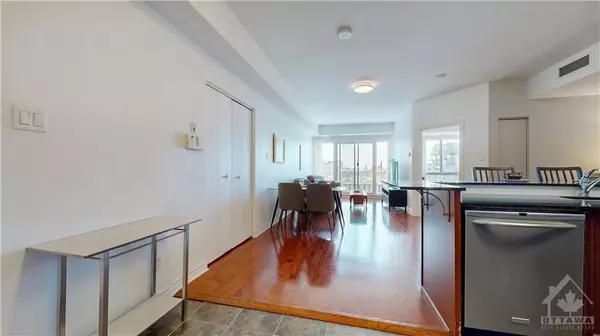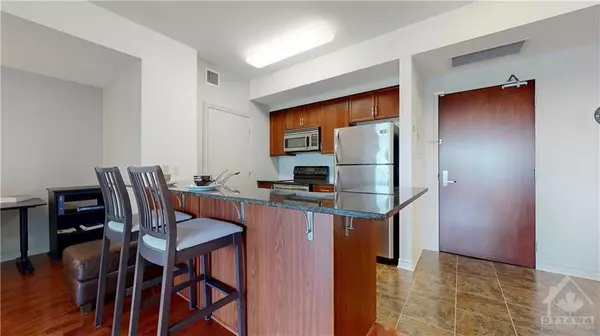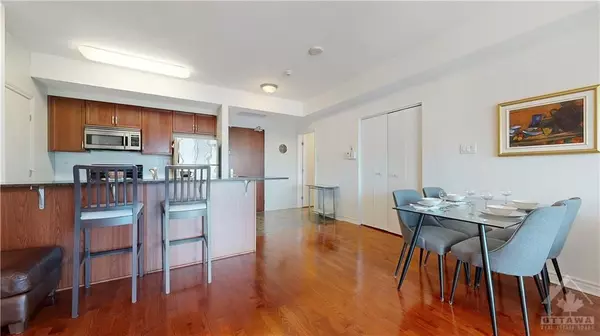1 Bed
1 Bath
1 Bed
1 Bath
Key Details
Property Type Condo
Sub Type Condo Apartment
Listing Status Active
Purchase Type For Sale
Approx. Sqft 600-699
MLS Listing ID X9519288
Style Apartment
Bedrooms 1
HOA Fees $554
Annual Tax Amount $3,905
Tax Year 2024
Property Description
Location
Province ON
County Ottawa
Community 4003 - Sandy Hill
Area Ottawa
Region 4003 - Sandy Hill
City Region 4003 - Sandy Hill
Rooms
Family Room Yes
Basement Full, Unfinished
Kitchen 1
Interior
Interior Features Unknown
Cooling Central Air
Fireplace No
Heat Source Gas
Exterior
Parking Features Underground
Garage Spaces 1.0
Roof Type Unknown
Exposure Unknown
Total Parking Spaces 1
Building
Story 20
Unit Features Rec./Commun.Centre,Public Transit,Park
Foundation Concrete
Locker Owned
Others
Security Features Unknown
Pets Allowed Restricted
"My job is to find and attract mastery-based agents to the office, protect the culture, and make sure everyone is happy! "
130 King St. W. Unit 1800B, M5X1E3, Toronto, Ontario, Canada

