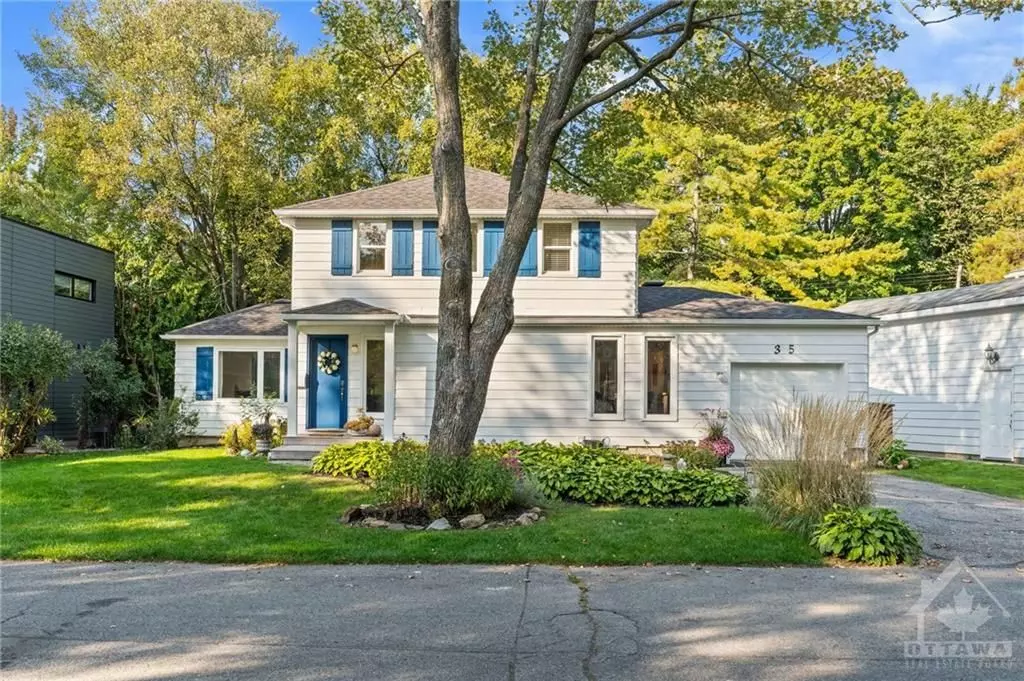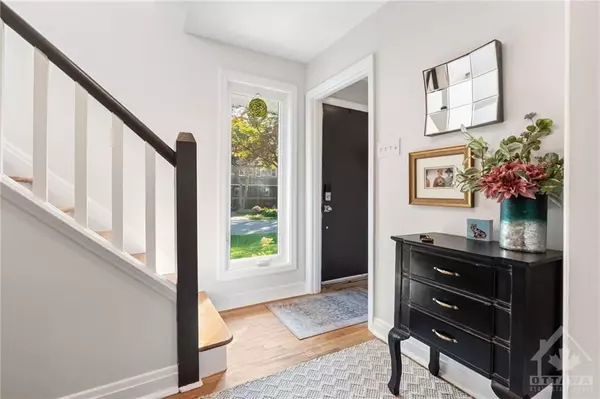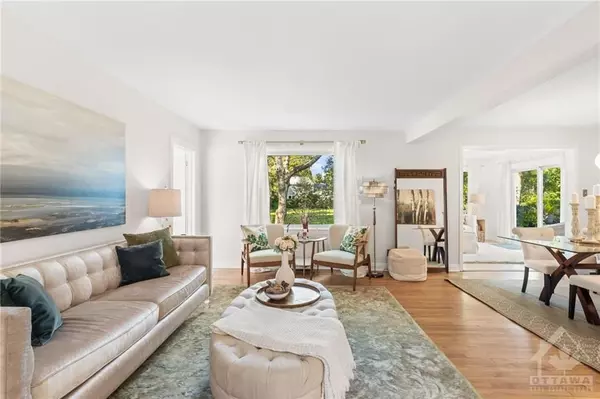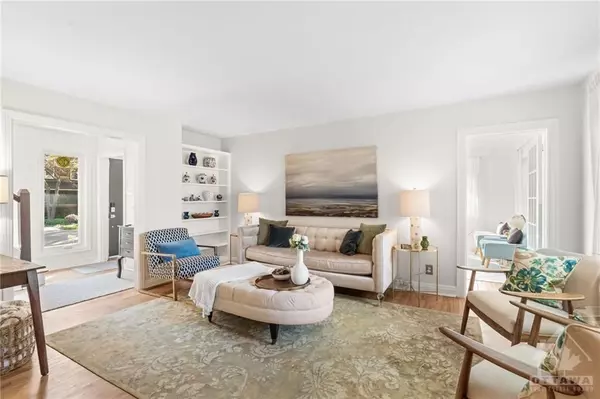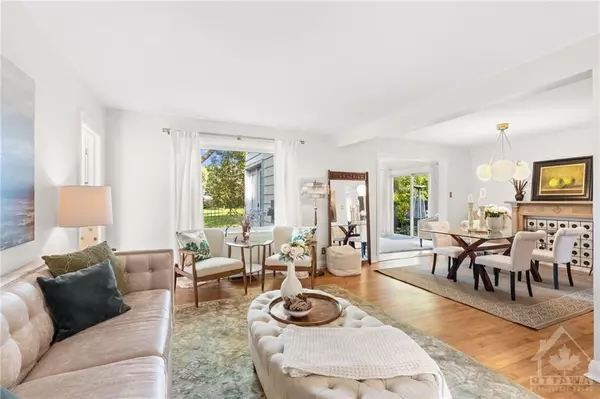REQUEST A TOUR If you would like to see this home without being there in person, select the "Virtual Tour" option and your agent will contact you to discuss available opportunities.
In-PersonVirtual Tour
$ 1,225,000
Est. payment | /mo
3 Beds
3 Baths
$ 1,225,000
Est. payment | /mo
3 Beds
3 Baths
Key Details
Property Type Single Family Home
Sub Type Detached
Listing Status Active
Purchase Type For Sale
MLS Listing ID X9523856
Style 2-Storey
Bedrooms 3
Annual Tax Amount $7,281
Tax Year 2024
Property Description
Flooring: Tile, Living in Manor Park, you understand the “secret”! It's tranquility, community, a Village! Walking distance to The Pond & Beechwood Village, yet nestled in an area surrounded by mature trees. In 1899, The Ottawa Improvement Commission, now the NCC, wanted to create a new park. They parceled land, sold off & subsequently christened it “National Park“. Fast forward a few years, Manor Park became the very first postwar subdivision in Ottawa. In 1952, the very first MayFair was held by the Home school Association. The annual fair is alive & well to this day, among many other FUN events. MP is also home to one of Ottawa‘s best outdoor skating rinks. It remains a community where children still play in the street. A front yard neighbourhood! A RARE bonus, the home is 1 of ONLY 22 to back onto Anthony Vincent Park. The views from inside the home are unobstructed. MANY a successful garden party have been held. BBQ's to Badminton. Canada Day celebrations to outdoor Covid fires with friends., Flooring: Carpet Wall To Wall
Location
Province ON
County Ottawa
Zoning RES
Rooms
Family Room Yes
Basement Full, Unfinished
Interior
Interior Features Unknown
Cooling Central Air
Inclusions Stove, Dryer, Washer, Refrigerator, Dishwasher
Exterior
Parking Features Inside Entry
Garage Spaces 3.0
Pool None
Roof Type Asphalt Shingle
Total Parking Spaces 3
Building
Foundation Concrete
Others
Security Features Unknown
Pets Allowed Unknown
Listed by RE/MAX HALLMARK LAFONTAINE REALTY INC.
"My job is to find and attract mastery-based agents to the office, protect the culture, and make sure everyone is happy! "
130 King St. W. Unit 1800B, M5X1E3, Toronto, Ontario, Canada

