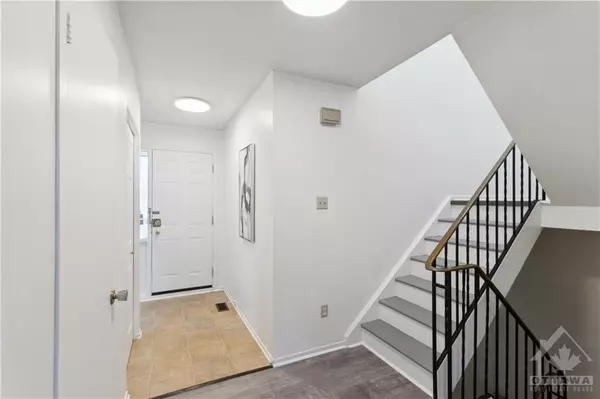REQUEST A TOUR If you would like to see this home without being there in person, select the "Virtual Tour" option and your advisor will contact you to discuss available opportunities.
In-PersonVirtual Tour

$ 2,500
3 Beds
2 Baths
$ 2,500
3 Beds
2 Baths
Key Details
Property Type Multi-Family
Sub Type Semi-Detached
Listing Status Active
Purchase Type For Rent
MLS Listing ID X9524080
Style 2-Storey
Bedrooms 3
Property Description
Lovingly maintained 3-bedroom, 2-bathroom semi-detached home nestled in a well-established neighbourhood. The main floor features a cozy family room, a bright dining area, a functional kitchen with a breakfast nook, and a convenient powder room. The living and dining rooms overlook the beautiful garden, perfect for relaxation or outdoor entertaining. The second floor offers three generously sized bedrooms, with the primary bedroom providing easy access to the main bath. The finished rec room in the basement offers a great space for family activities. Roof 2016, windows/doors 2014, furnace 2008. A/C 2016 (rental), front step 2018, flooring 2024, freshly painted. Conveniently located near schools, parks, Bayshore Shopping Centre, IKEA, and with easy access to public transit and hwy 417. Aluminum wiring and circuit breakers. Rental Application, Photo, ID, Employment Verification, Credit Report are required documents., Deposit: 5000, Flooring: Laminate
Location
Province ON
County Ottawa
Zoning R2F[475]
Rooms
Family Room No
Basement Full, Finished
Interior
Interior Features Unknown
Cooling Central Air
Inclusions Stove, Dryer, Washer, Refrigerator, Dishwasher, Hood Fan
Laundry Ensuite
Exterior
Parking Features Unknown
Garage Spaces 3.0
Pool None
Roof Type Unknown
Total Parking Spaces 3
Others
Security Features Unknown
Pets Allowed Unknown
Listed by RE/MAX HALLMARK REALTY GROUP

"My job is to find and attract mastery-based agents to the office, protect the culture, and make sure everyone is happy! "
130 King St. W. Unit 1800B, M5X1E3, Toronto, Ontario, Canada






