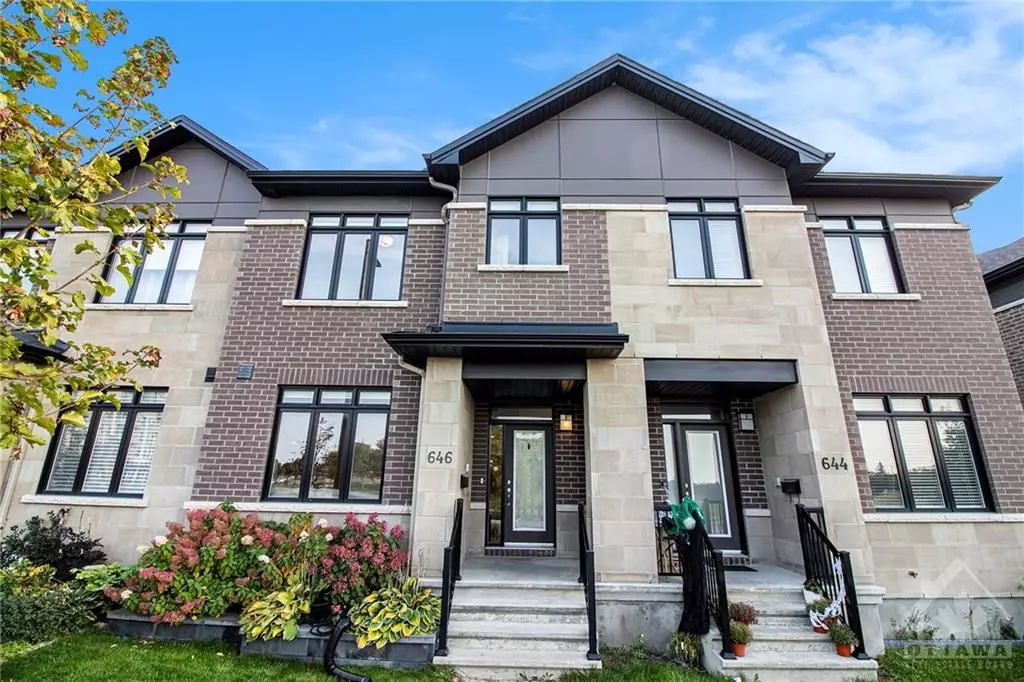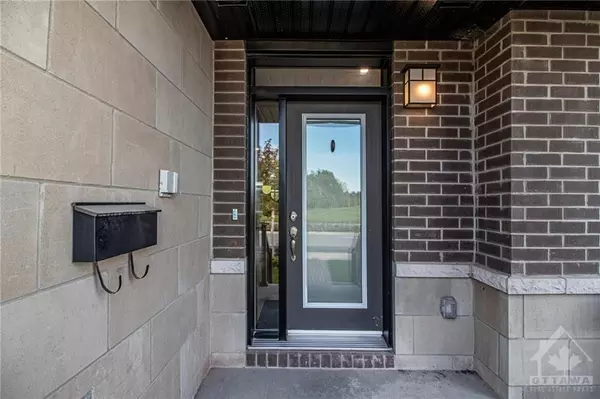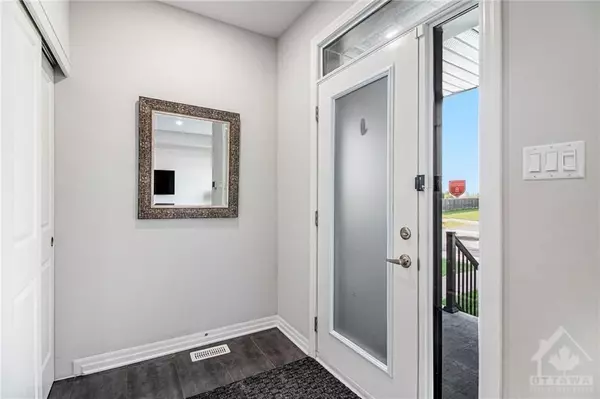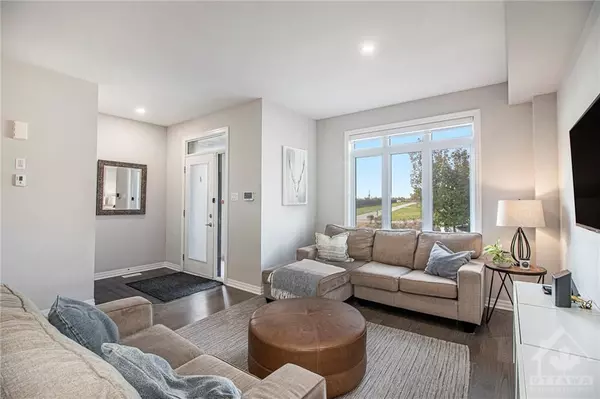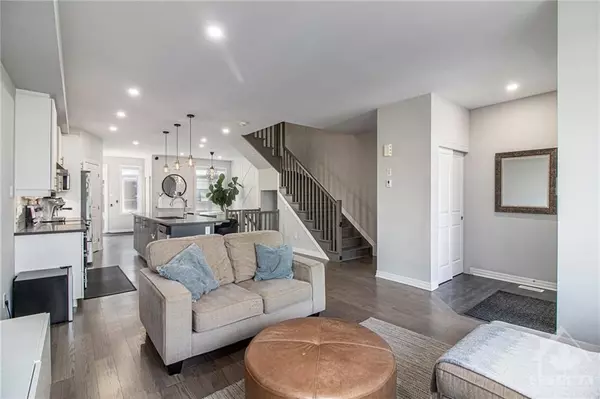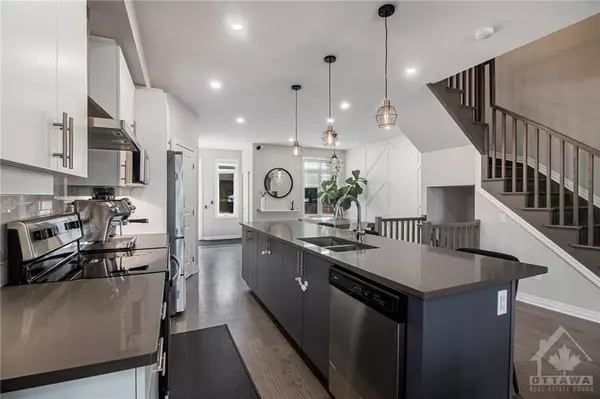REQUEST A TOUR If you would like to see this home without being there in person, select the "Virtual Tour" option and your agent will contact you to discuss available opportunities.
In-PersonVirtual Tour
$ 839,900
3 Beds
3 Baths
$ 839,900
3 Beds
3 Baths
Key Details
Property Type Townhouse
Sub Type Att/Row/Townhouse
Listing Status Active
Purchase Type For Rent
MLS Listing ID X9523319
Style 2-Storey
Bedrooms 3
Annual Tax Amount $6,167
Tax Year 2023
Property Description
Flooring: Tile, Flooring: Hardwood, Step into luxury with this beautifully appointed executive townhome, where soaring 9-foot ceilings on both the main and second floors create an open, airy ambiance that enhances the spacious layout. The gourmet kitchen features a stunning oversized quartz island that serves as the home's centerpiece—perfect for meal prep, casual dining, and hosting gatherings. High-end finishes, ample counter space, and sleek cabinetry combine to make this kitchen as functional as it is stylish. A detached 2-car garage with an EV charging station offers ample space for vehicles and storage, while the absence of front or rear neighbors ensures rare privacy. The bathrooms feature elegant granite countertops, and the spacious basement is perfect for entertaining with a rough-in for an additional full bath. Just a quick bike ride from downtown and minutes from the Montfort Hospital, this home blends tranquility with convenience. Don't miss this chance to live in the prestigious Wateridge Village community!, Flooring: Carpet Wall To Wall
Location
Province ON
County Ottawa
Zoning Residential
Rooms
Family Room No
Basement Full, Finished
Interior
Interior Features Unknown
Cooling Central Air
Inclusions Stove, Dryer, Washer, Refrigerator, Dishwasher, Hood Fan
Exterior
Parking Features Unknown
Garage Spaces 3.0
Pool None
Roof Type Unknown
Total Parking Spaces 3
Building
Foundation Concrete
Others
Security Features Unknown
Pets Allowed Unknown
Listed by RE/MAX HALLMARK REALTY GROUP
"My job is to find and attract mastery-based agents to the office, protect the culture, and make sure everyone is happy! "
130 King St. W. Unit 1800B, M5X1E3, Toronto, Ontario, Canada

