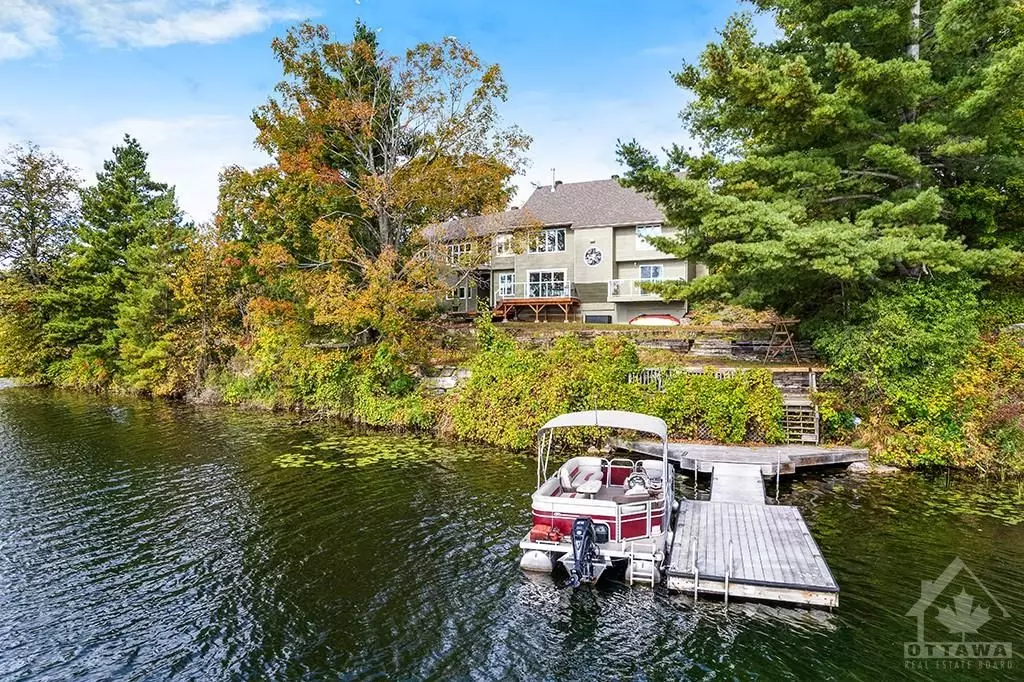
4 Beds
3 Baths
5 Acres Lot
4 Beds
3 Baths
5 Acres Lot
Key Details
Property Type Single Family Home
Sub Type Detached
Listing Status Active
Purchase Type For Rent
MLS Listing ID X9521247
Style 2-Storey
Bedrooms 4
Annual Tax Amount $3,313
Tax Year 2024
Lot Size 5.000 Acres
Property Description
Location
Province ON
County Lanark
Zoning Res LS & EP
Rooms
Family Room Yes
Basement Full, Finished
Interior
Interior Features Water Treatment, Air Exchanger
Cooling Central Air
Fireplaces Number 1
Fireplaces Type Wood
Inclusions Cooktop, Built/In Oven, Wine Fridge, Dryer, Washer, Refrigerator, Dishwasher
Exterior
Exterior Feature Deck
Garage Inside Entry
Garage Spaces 8.0
Pool None
Roof Type Other
Total Parking Spaces 8
Building
Foundation Concrete
Others
Security Features Unknown
Pets Description Unknown

"My job is to find and attract mastery-based agents to the office, protect the culture, and make sure everyone is happy! "
130 King St. W. Unit 1800B, M5X1E3, Toronto, Ontario, Canada






