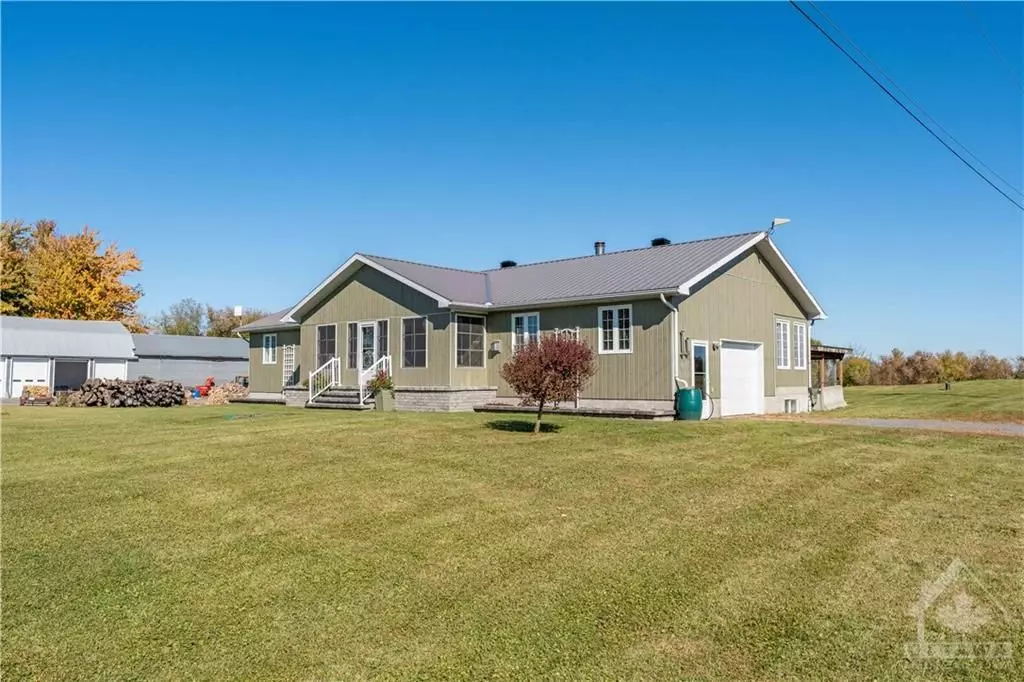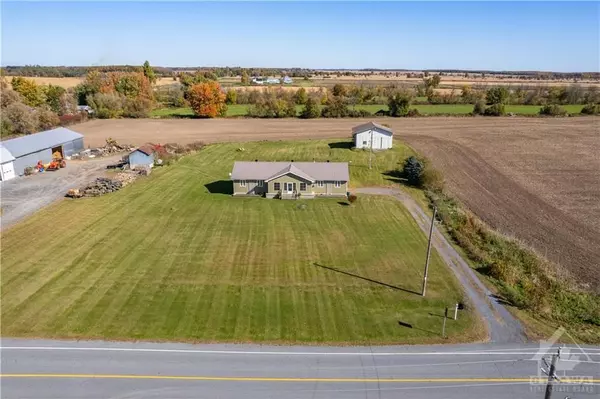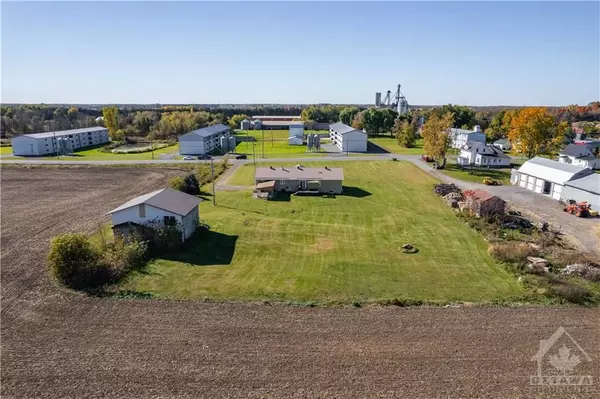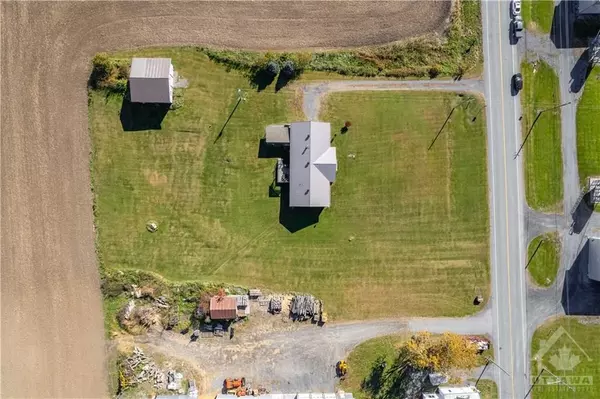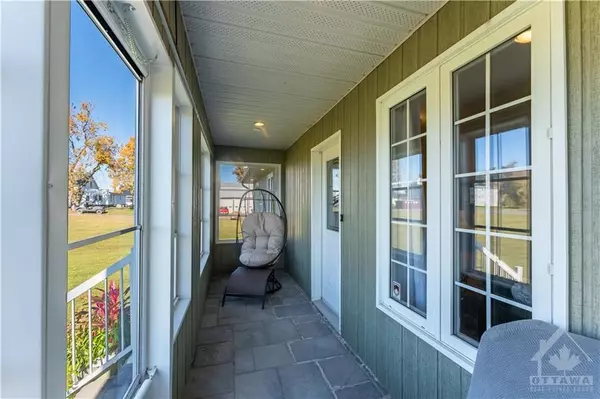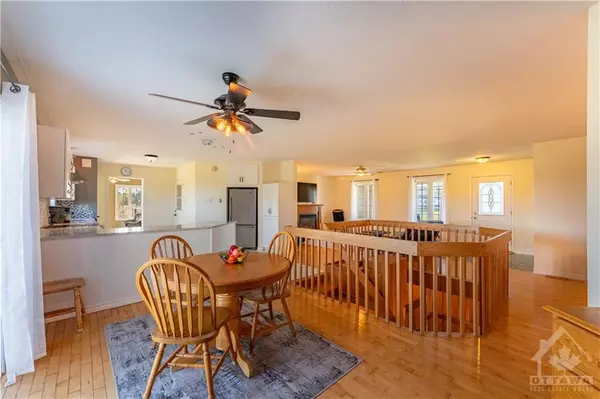
3 Beds
2 Baths
3 Beds
2 Baths
Key Details
Property Type Single Family Home
Sub Type Detached
Listing Status Active
Purchase Type For Sale
MLS Listing ID X9523668
Style Bungalow
Bedrooms 3
Annual Tax Amount $2,409
Tax Year 2023
Property Description
Location
Province ON
County Stormont, Dundas And Glengarry
Area 724 - South Glengarry (Lancaster) Twp
Rooms
Family Room No
Basement Full, Partially Finished
Interior
Interior Features Unknown
Cooling Central Air
Fireplaces Type Natural Gas
Fireplace Yes
Heat Source Oil
Exterior
Exterior Feature Deck
Garage Unknown
Pool None
Roof Type Metal
Total Parking Spaces 16
Building
Foundation Concrete
Others
Security Features Unknown
Pets Description Unknown

"My job is to find and attract mastery-based agents to the office, protect the culture, and make sure everyone is happy! "
130 King St. W. Unit 1800B, M5X1E3, Toronto, Ontario, Canada

