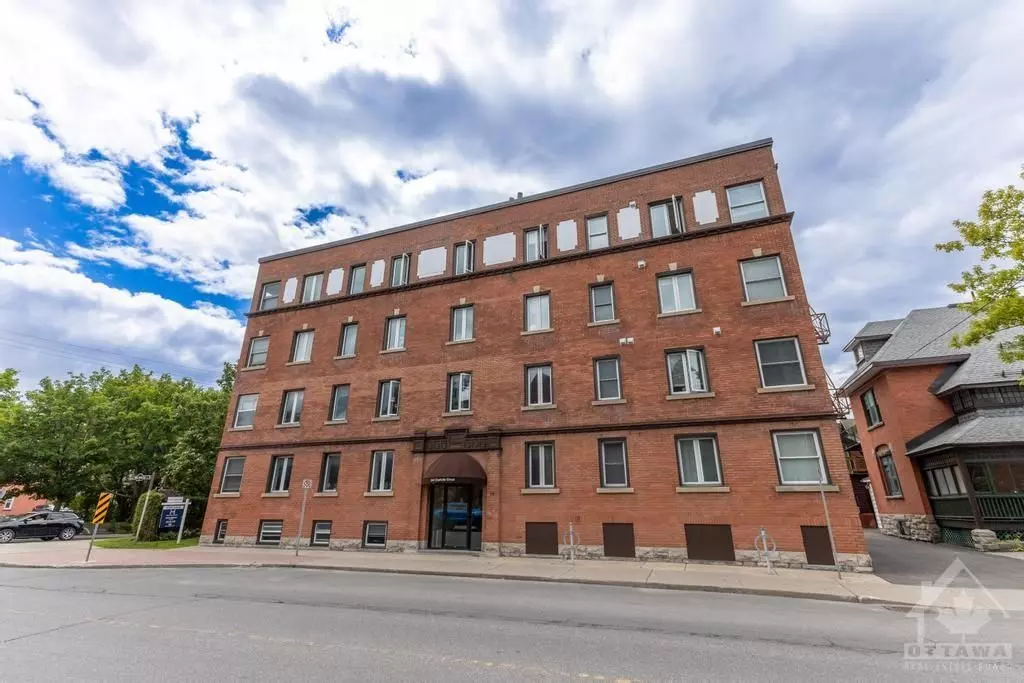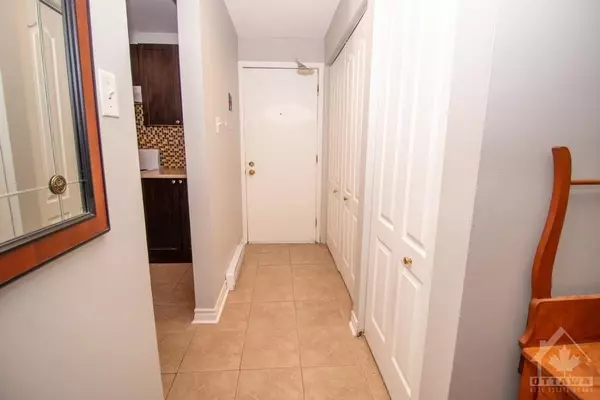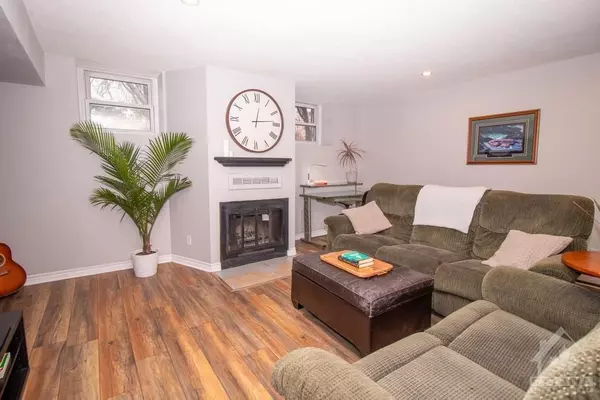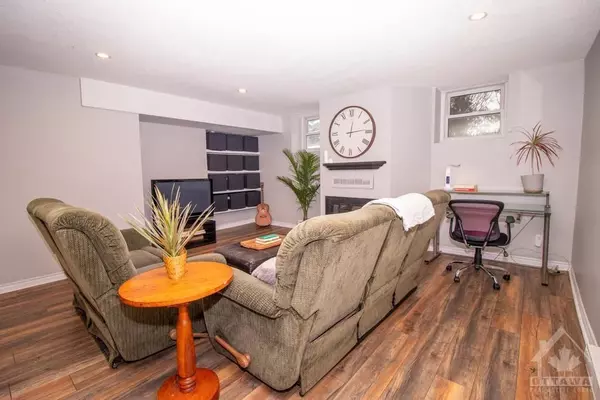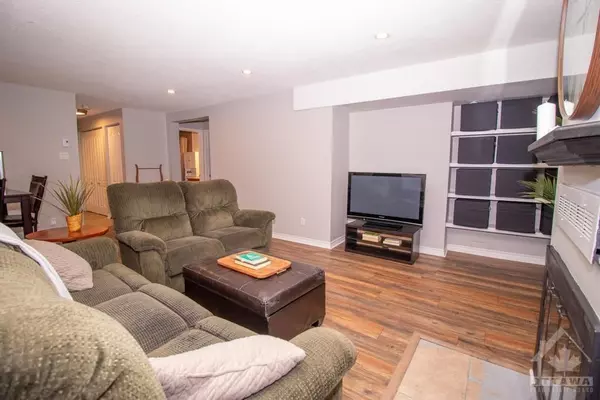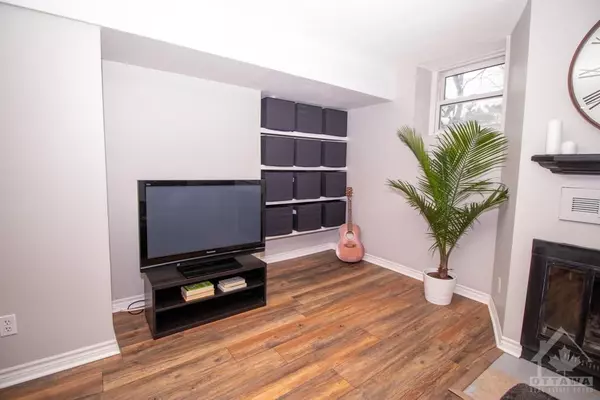2 Beds
2 Baths
2 Beds
2 Baths
Key Details
Property Type Condo
Sub Type Condo Apartment
Listing Status Active
Purchase Type For Rent
MLS Listing ID X9521553
Style Apartment
Bedrooms 2
HOA Fees $865
Annual Tax Amount $3,018
Tax Year 2023
Property Description
Location
Province ON
County Ottawa
Zoning Residential
Rooms
Family Room No
Basement None, None
Separate Den/Office 2
Interior
Interior Features Unknown
Cooling None
Fireplaces Number 1
Fireplaces Type Wood
Inclusions Stove, Dryer, Washer, Refrigerator, Dishwasher
Laundry Ensuite
Exterior
Parking Features Unknown
Garage Spaces 1.0
Pool None
Roof Type Unknown
Total Parking Spaces 1
Building
Foundation Concrete
Others
Security Features Unknown
Pets Allowed Restricted
"My job is to find and attract mastery-based agents to the office, protect the culture, and make sure everyone is happy! "
130 King St. W. Unit 1800B, M5X1E3, Toronto, Ontario, Canada

