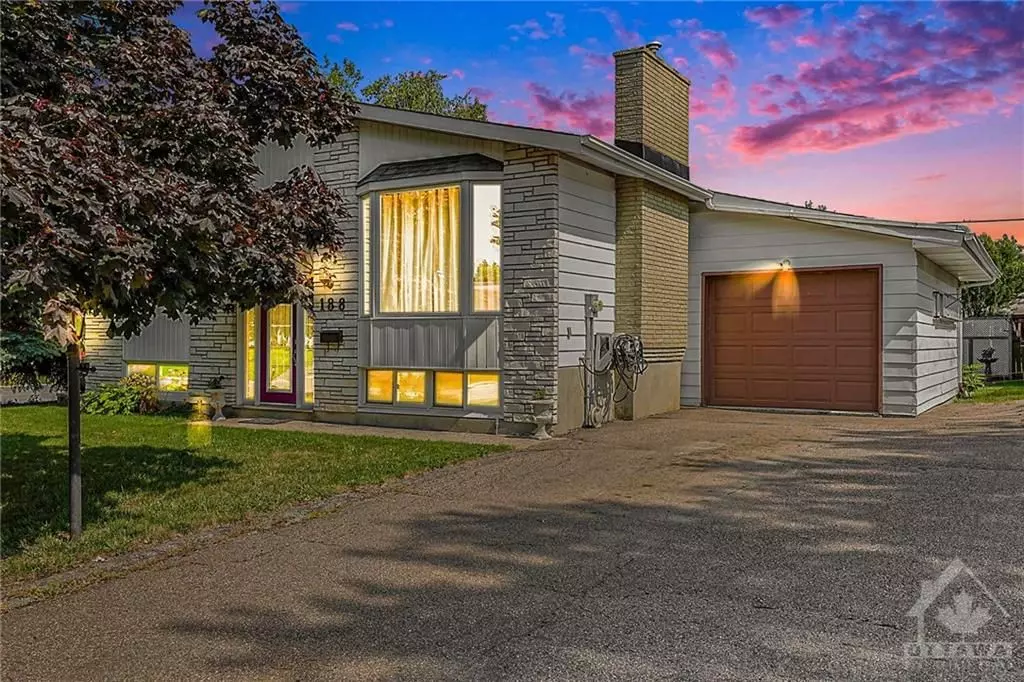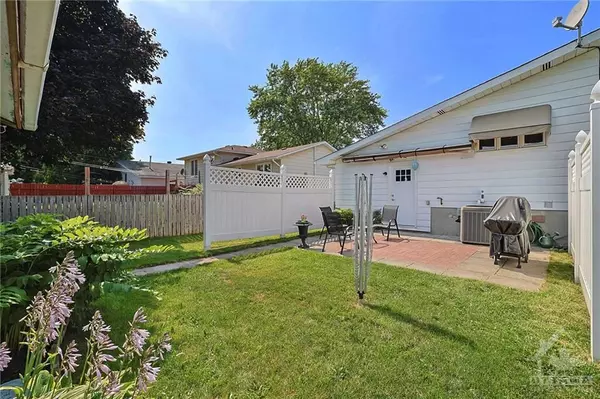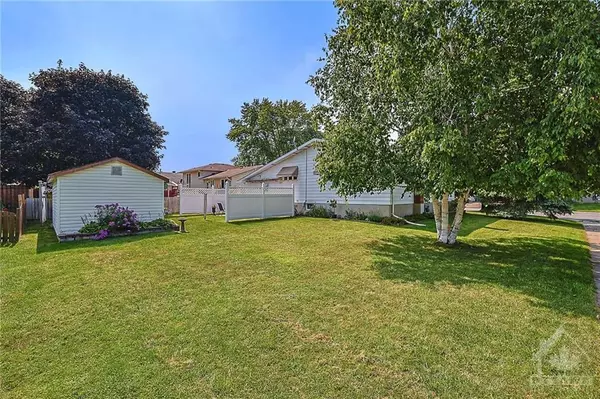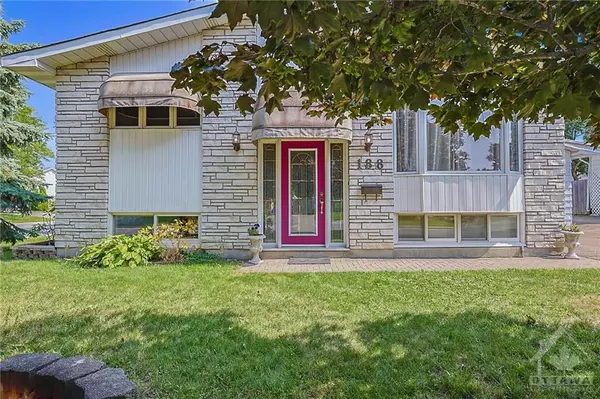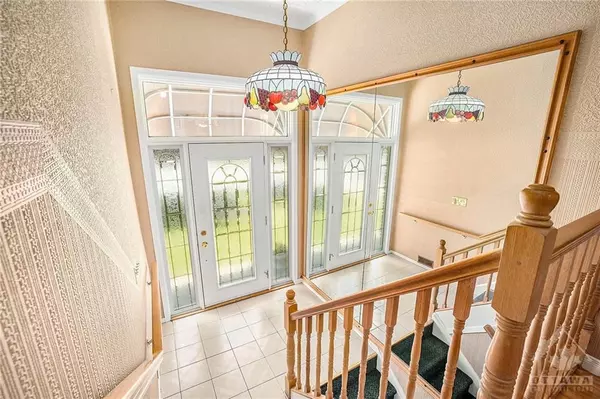
3 Beds
2 Baths
3 Beds
2 Baths
Key Details
Property Type Single Family Home
Sub Type Detached
Listing Status Active
Purchase Type For Sale
MLS Listing ID X9522030
Style Other
Bedrooms 3
Annual Tax Amount $3,699
Tax Year 2024
Property Description
The lower level, offers a large family room with fireplace, full bath, laundry and craft / storage room. This level has an abundance of living space and can accommodate many family style needs. PRIME LOCATION offers walking distance to numerous amenities - JOHN XX111 ELEMENTARY SCHOOL, PLAYGROUND, RINK OF DREAMS, SHOPPING, NICK SMITH CENTRE, CURLING CLUB. Book your own personal viewing today or attend the OWNERS UTILITIES- HYDRO-1204.01, GAS 1501.49, WATER 744,93.
Location
Province ON
County Renfrew
Area 550 - Arnprior
Rooms
Family Room Yes
Basement Full, Finished
Interior
Interior Features Water Heater Owned
Cooling Central Air
Fireplaces Type Natural Gas
Fireplace Yes
Heat Source Gas
Exterior
Garage Inside Entry
Pool None
Roof Type Asphalt Shingle
Topography Level
Total Parking Spaces 3
Building
Unit Features Park,Wooded/Treed
Foundation Concrete
Others
Security Features Unknown
Pets Description Unknown

"My job is to find and attract mastery-based agents to the office, protect the culture, and make sure everyone is happy! "
130 King St. W. Unit 1800B, M5X1E3, Toronto, Ontario, Canada

