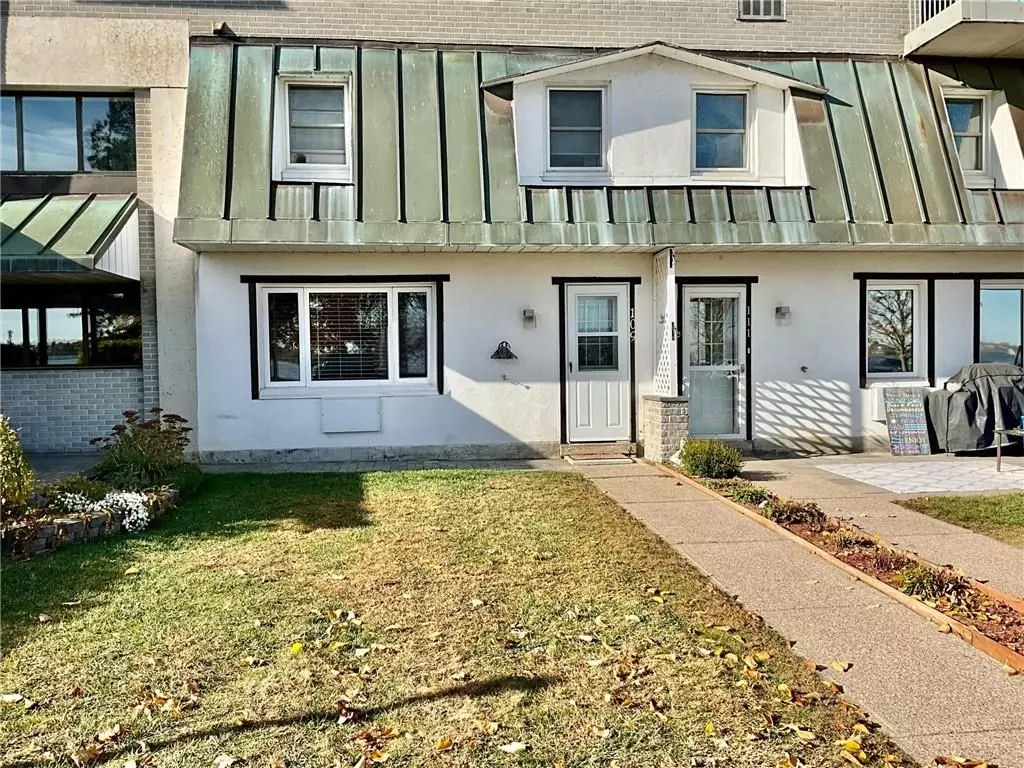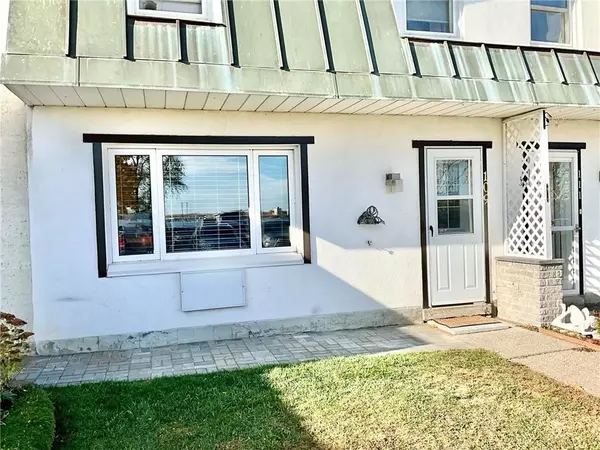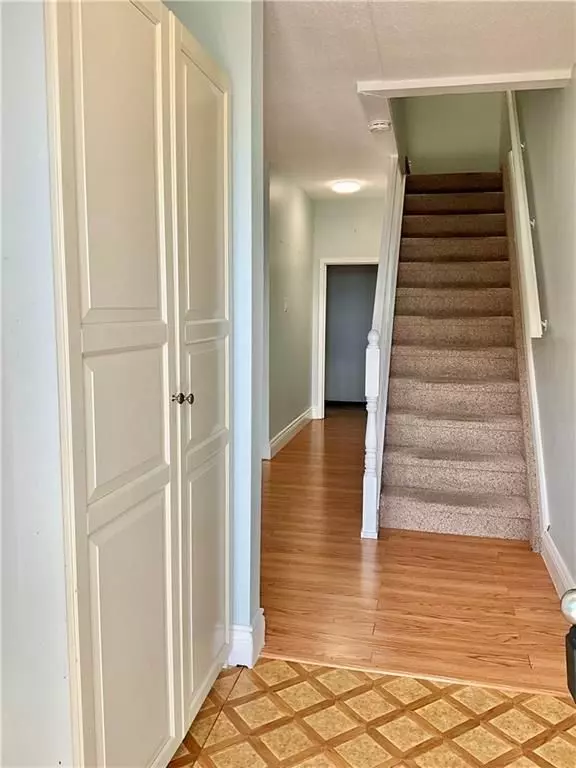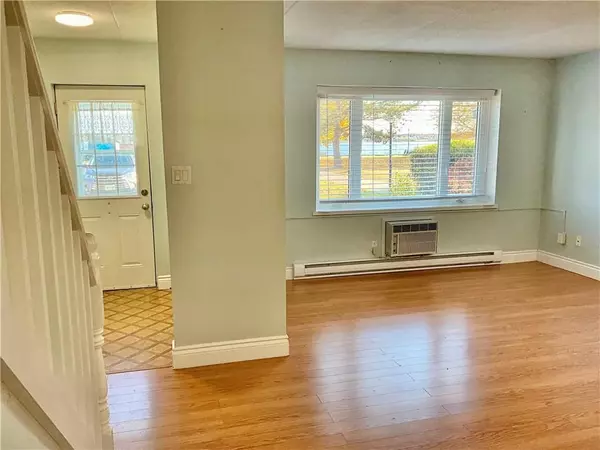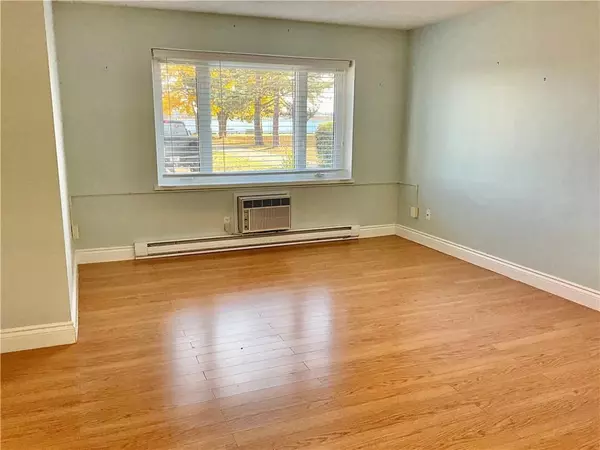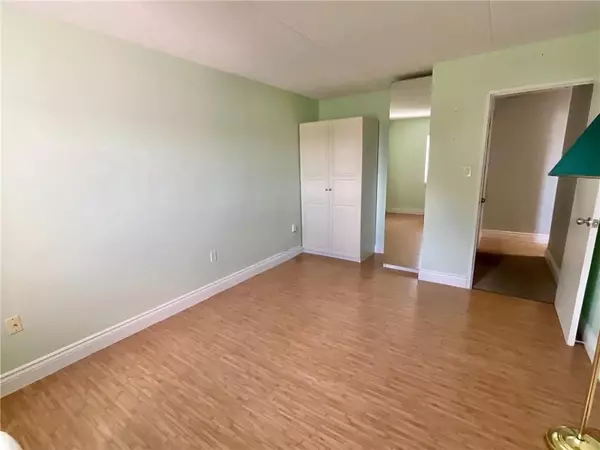2 Beds
2 Baths
2 Beds
2 Baths
Key Details
Property Type Condo
Sub Type Condo Townhouse
Listing Status Active
Purchase Type For Sale
Approx. Sqft 1000-1199
MLS Listing ID X9768506
Style 2-Storey
Bedrooms 2
HOA Fees $631
Annual Tax Amount $2,523
Tax Year 2024
Property Description
Location
Province ON
County Leeds & Grenville
Community 808 - Prescott
Area Leeds & Grenville
Zoning RES CONDO
Region 808 - Prescott
City Region 808 - Prescott
Rooms
Family Room No
Basement None, None
Kitchen 1
Interior
Interior Features Other
Cooling Window Unit(s)
Inclusions ATTACHED LIGHT FIXTURES, REFRIGERATOR, STOVE, CABINET/BENCH AT ENTRY, WASHER, DRYER, LAUNDRY TUB, WALL AC, PORTABLE AC, SHELVING, CABINETS IN CLOSET BELOW STAIRS, WARDROBE UNITS IN BEDROOMS, BATHROOM SHELVING-MEDICINE CABINET, WINDOW COVERINGS
Laundry Ensuite
Exterior
Parking Features Reserved/Assigned
Garage Spaces 1.0
Amenities Available Visitor Parking
Waterfront Description River Front
View River
Roof Type Unknown
Exposure Unknown
Total Parking Spaces 1
Building
Foundation Slab
Locker None
Others
Security Features Unknown
Pets Allowed Restricted
"My job is to find and attract mastery-based agents to the office, protect the culture, and make sure everyone is happy! "
130 King St. W. Unit 1800B, M5X1E3, Toronto, Ontario, Canada

