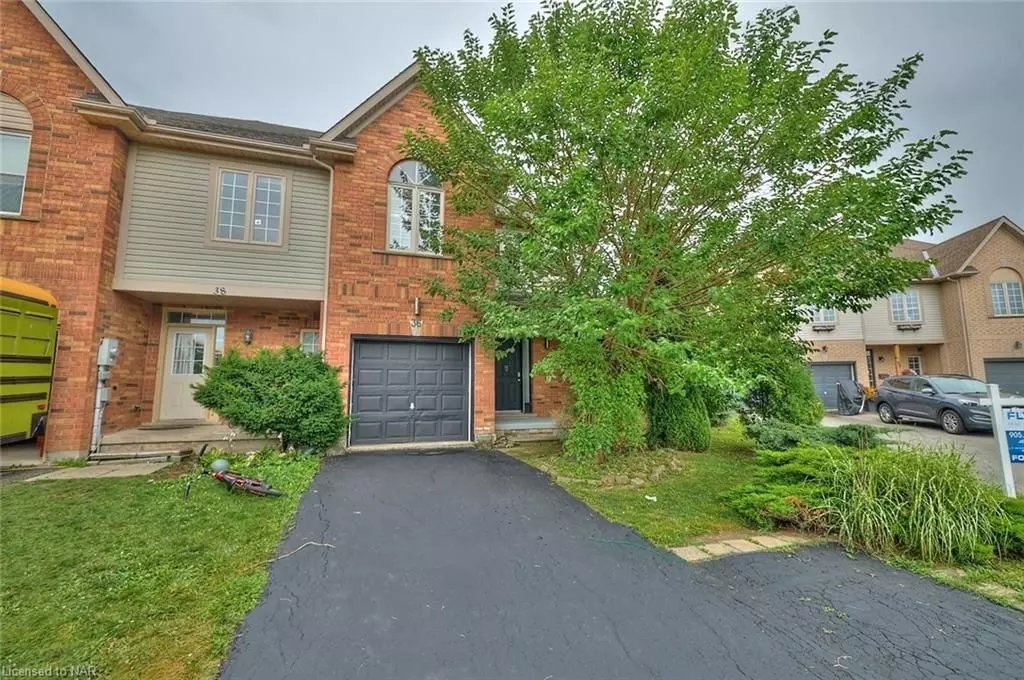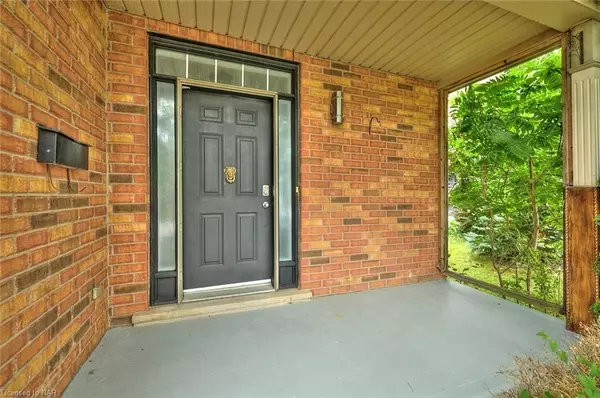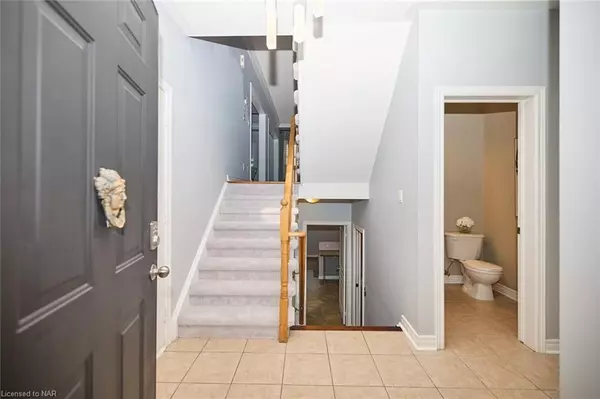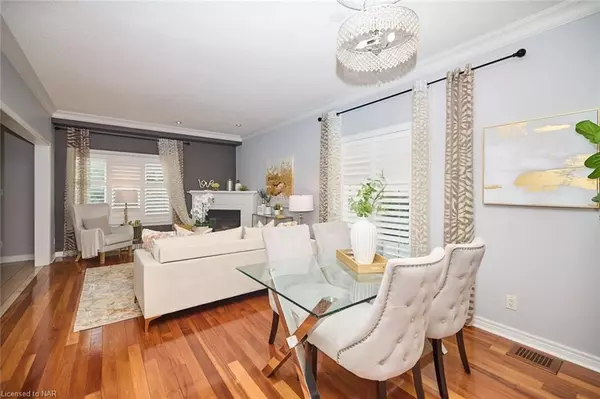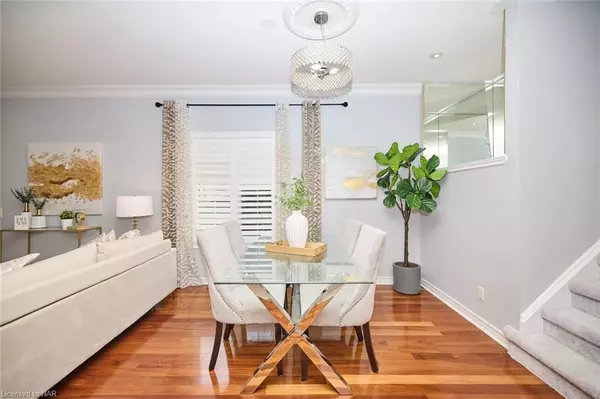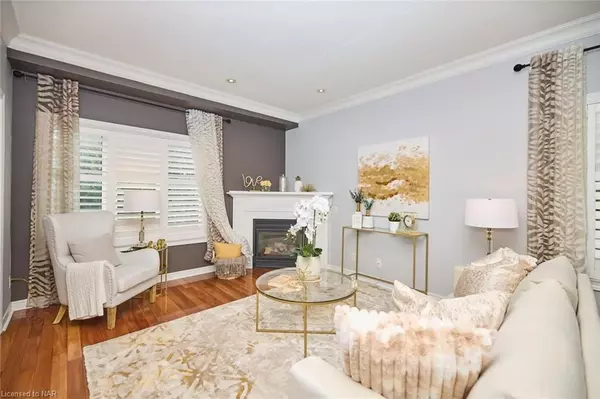REQUEST A TOUR If you would like to see this home without being there in person, select the "Virtual Tour" option and your agent will contact you to discuss available opportunities.
In-PersonVirtual Tour
$ 670,000
Est. payment | /mo
3 Beds
4 Baths
$ 670,000
Est. payment | /mo
3 Beds
4 Baths
Key Details
Property Type Single Family Home
Sub Type Semi-Detached
Listing Status Active
Purchase Type For Sale
MLS Listing ID X9769470
Style 2-Storey
Bedrooms 3
Annual Tax Amount $4,230
Tax Year 2024
Property Description
Stunning former model home in sought after Confederation Heights, Thorold! This spacious 3+1 bedroom, 3.5 bath semi-detached townhome offers over 2100 sq ft of upgraded total living space. This is one of the best layouts around for a multi-level home offering openness, bright and expansive space along with privacy and functionality. Features include a custom eat-in-kitchen with granite countertops, stainless steel appliances and backsplash, gas stove, and a giant open-concept living room with a corner gas fireplace. Enjoy the beauty of Brazilian cherry hardwood floors, crown moulding, and high ceilings. The master suite has a walk-in closet and a luxurious ensuite bath, while the second bedroom boasts cathedral ceilings and a large walk-in closet. The lower level includes a second kitchen, fourth room, and 3-piece bath, perfect for in-law potential. A fully fenced backyard with a double-tier deck and no rear neighbors provides privacy. Additional highlights: windows have been mostly replaced (except living room), California shutters, a single-car garage with inside entry, and private driveway parks 3 cars. Extremely close to Brock University, Hwy 406, shopping, all amenities and more! Quick closing available!
Location
Province ON
County Niagara
Area Niagara
Rooms
Family Room No
Basement Full, Finished
Kitchen 2
Separate Den/Office 1
Interior
Interior Features Other
Cooling Central Air
Fireplace Yes
Heat Source Gas
Exterior
Parking Features Private
Garage Spaces 3.0
Pool None
Roof Type Asphalt Shingle
Lot Depth 109.36
Total Parking Spaces 4
Building
Foundation Poured Concrete
Listed by REVEL REALTY INC.
"My job is to find and attract mastery-based agents to the office, protect the culture, and make sure everyone is happy! "
130 King St. W. Unit 1800B, M5X1E3, Toronto, Ontario, Canada

