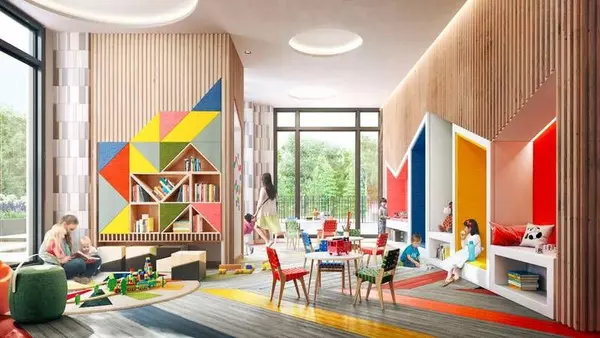REQUEST A TOUR
In-PersonVirtual Tour

$ 2,250
1 Bed
1 Bath
$ 2,250
1 Bed
1 Bath
Key Details
Property Type Condo
Sub Type Condo Apartment
Listing Status Active
Purchase Type For Rent
Approx. Sqft 600-699
MLS Listing ID W9769700
Style Apartment
Bedrooms 1
Property Description
The keystone condo offers an exceptional living exceptional living experience in the heart of Mississauga. This luxurious, BRAND NEW UNIT, features high-end finishes, soaring 9 -foot ceiling, a spacious bedroom + den layout, and floor-to-ceiling windows that fill the rooms with natural lights. The oversized terrace provides a stunning city view, perfect for relaxation or entertaining. Inside, the modern kitchen is equipped with stainless steel appliances, ample counter and cabinet space, and a practical, spacious layout. commuting is convenient with easy access to HWY 401 and 403, and you're just steps from the upcoming LRT, grocery stores, places of worship, and Square One mall. The building offers top-notch amenities, including: 24-hour concierge service, outdoor swimming pool, children's playground, Gym, games room, party Room, Outdoor terrace. With a full-size washer and dryer, stainless steel fridge, stove, microwave, and dishwasher, this condo is move-in ready for those looking for luxury and convenience and perfect for small family or working professionals.
Location
Province ON
County Peel
Area City Centre
Rooms
Family Room No
Basement None
Kitchen 1
Separate Den/Office 1
Interior
Interior Features None
Cooling Central Air
Fireplace No
Heat Source Gas
Exterior
Garage Other
Waterfront No
View Clear
Building
Story 4
Unit Features Clear View,Hospital,Library,Park,Place Of Worship,Public Transit
Locker Owned
Others
Security Features Concierge/Security
Pets Description No
Listed by RE/MAX SKYWAY REALTY INC.

"My job is to find and attract mastery-based agents to the office, protect the culture, and make sure everyone is happy! "
130 King St. W. Unit 1800B, M5X1E3, Toronto, Ontario, Canada






