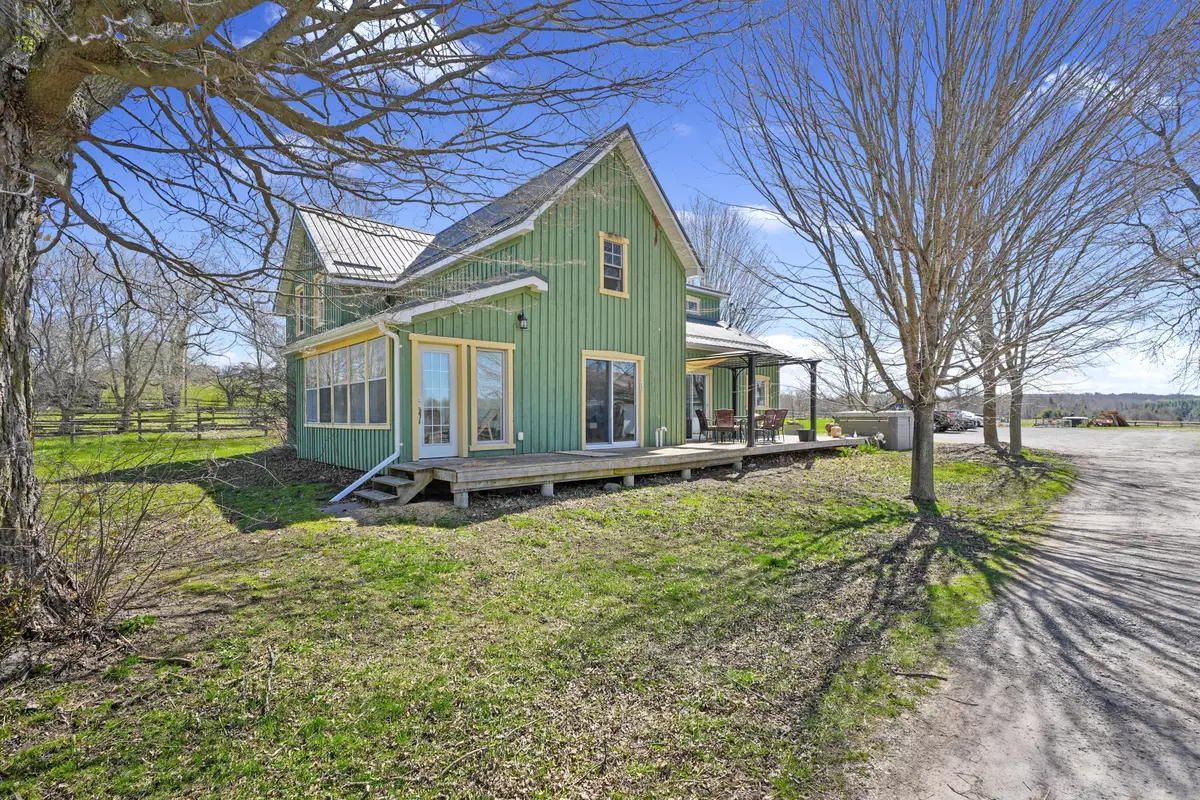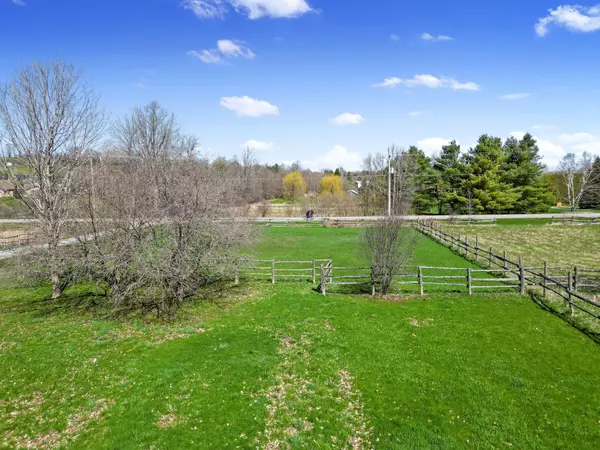
5 Beds
3 Baths
5 Acres Lot
5 Beds
3 Baths
5 Acres Lot
Key Details
Property Type Single Family Home
Sub Type Rural Residential
Listing Status Active
Purchase Type For Sale
Approx. Sqft 2500-3000
MLS Listing ID X10268047
Style 2-Storey
Bedrooms 5
Annual Tax Amount $4,136
Tax Year 2023
Lot Size 5.000 Acres
Property Description
Location
Province ON
County Northumberland
Area Grafton
Rooms
Family Room No
Basement Full, Unfinished
Kitchen 2
Interior
Interior Features In-Law Capability, Primary Bedroom - Main Floor, Water Heater Owned, Water Softener
Cooling None
Fireplace No
Heat Source Propane
Exterior
Garage Private
Garage Spaces 15.0
Pool None
Waterfront No
Waterfront Description None
Roof Type Metal
Total Parking Spaces 15
Building
Unit Features Clear View,Golf,Part Cleared,School Bus Route,Wooded/Treed
Foundation Concrete Block

"My job is to find and attract mastery-based agents to the office, protect the culture, and make sure everyone is happy! "
130 King St. W. Unit 1800B, M5X1E3, Toronto, Ontario, Canada






