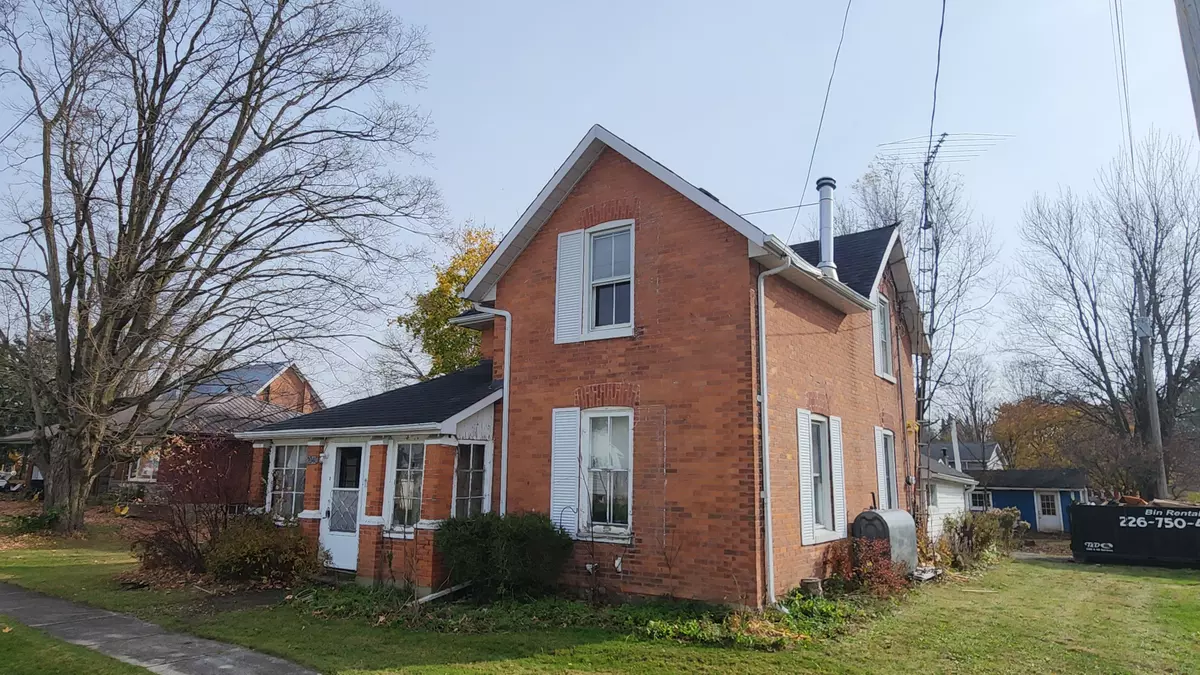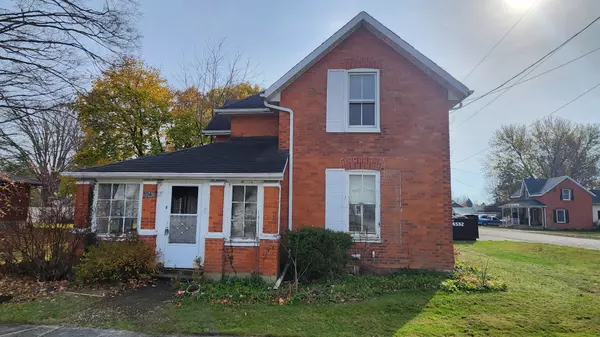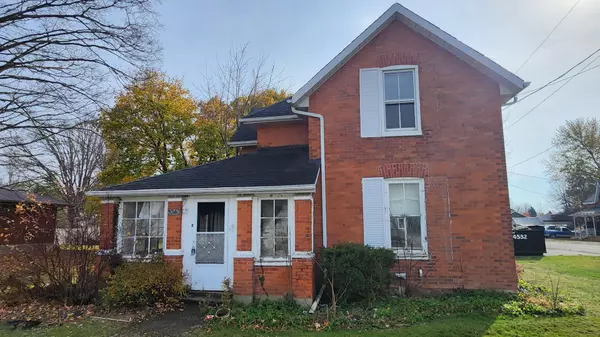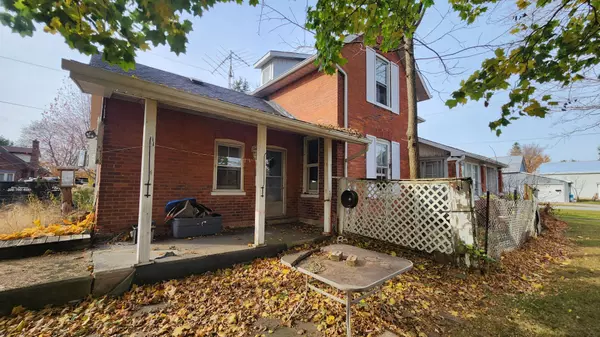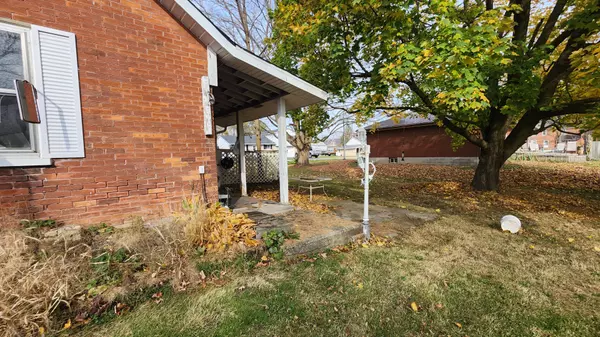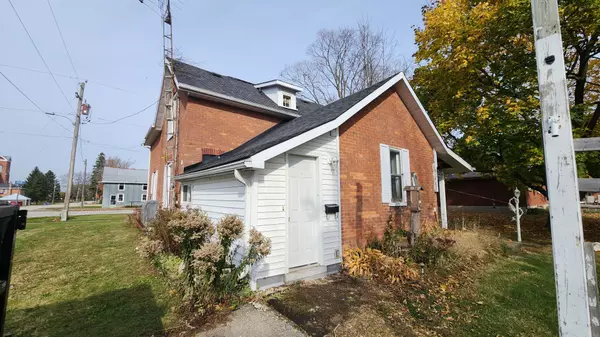3 Beds
2 Baths
3 Beds
2 Baths
Key Details
Property Type Single Family Home
Sub Type Detached
Listing Status Active
Purchase Type For Sale
MLS Listing ID X10316760
Style 2-Storey
Bedrooms 3
Annual Tax Amount $2,352
Tax Year 2024
Property Description
Location
Province ON
County Huron
Community Howick Twp
Area Huron
Region Howick Twp
City Region Howick Twp
Rooms
Family Room Yes
Basement Partial Basement
Kitchen 1
Interior
Interior Features Water Heater
Cooling None
Fireplace No
Heat Source Oil
Exterior
Exterior Feature Porch Enclosed
Parking Features Private
Garage Spaces 3.0
Pool None
Roof Type Asphalt Shingle
Lot Depth 132.0
Total Parking Spaces 2
Building
Foundation Unknown
"My job is to find and attract mastery-based agents to the office, protect the culture, and make sure everyone is happy! "
130 King St. W. Unit 1800B, M5X1E3, Toronto, Ontario, Canada

