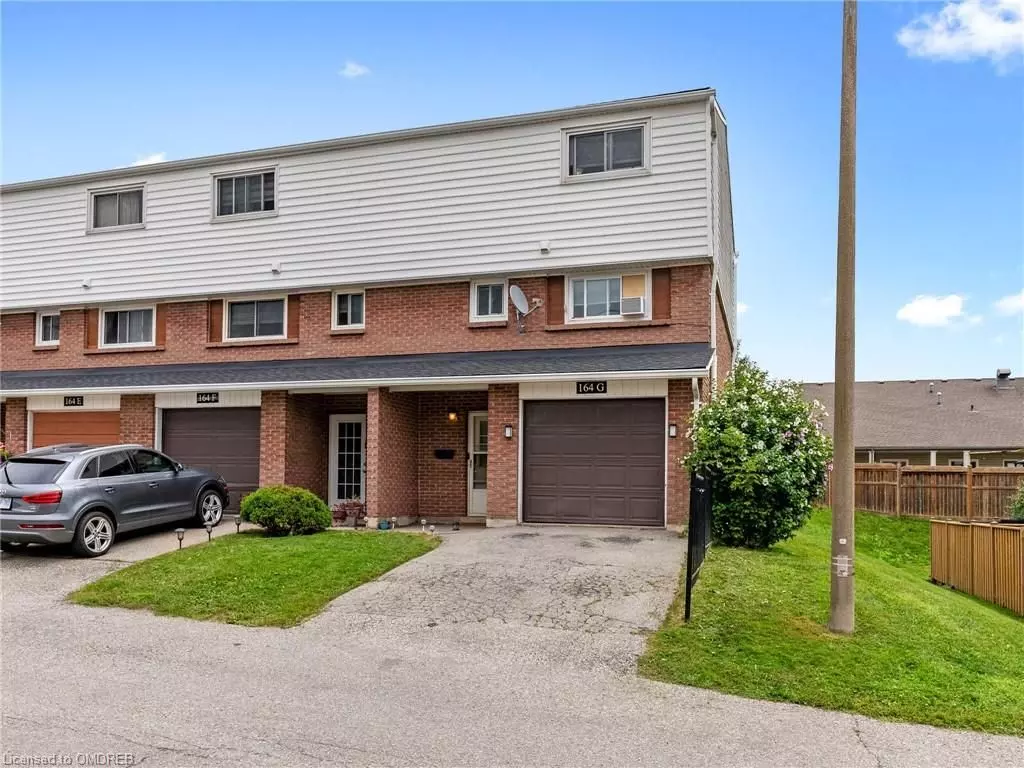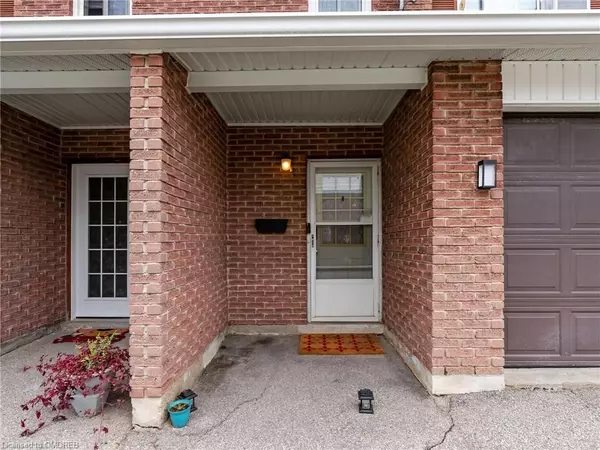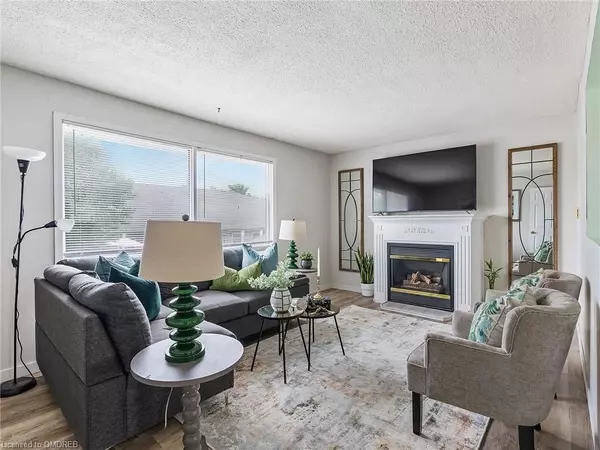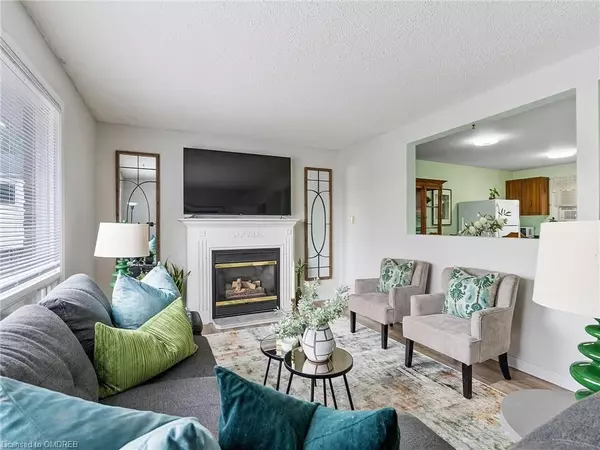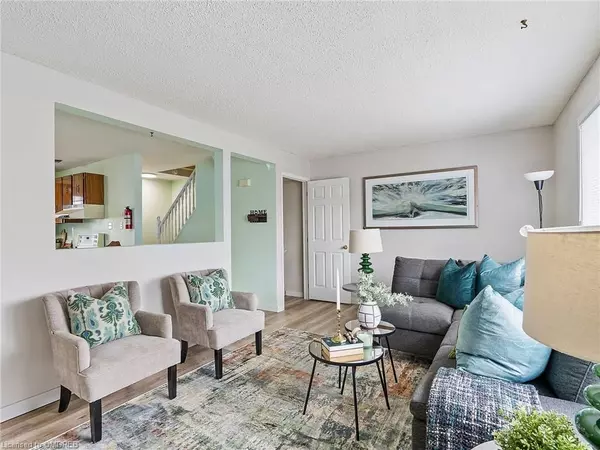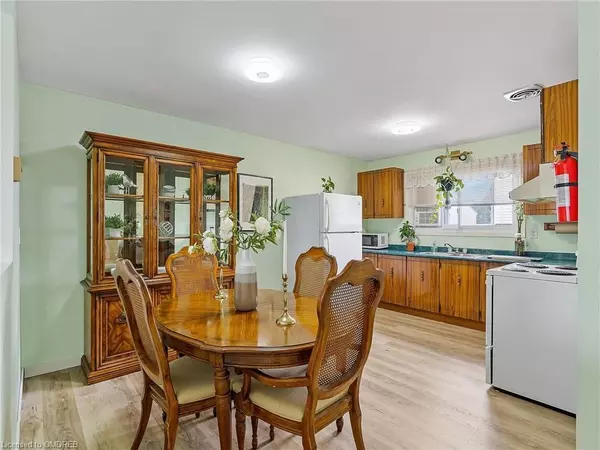3 Beds
2 Baths
1,200 SqFt
3 Beds
2 Baths
1,200 SqFt
Key Details
Property Type Condo
Sub Type Condo Townhouse
Listing Status Active
Purchase Type For Sale
Approx. Sqft 1200-1399
Square Footage 1,200 sqft
Price per Sqft $332
MLS Listing ID X10403839
Style 3-Storey
Bedrooms 3
HOA Fees $350
Annual Tax Amount $1,977
Tax Year 2023
Property Description
Location
Province ON
County Brant
Community Brantford Twp
Area Brant
Region Brantford Twp
City Region Brantford Twp
Rooms
Family Room Yes
Basement None
Kitchen 1
Interior
Interior Features Unknown
Cooling Window Unit(s)
Fireplace No
Heat Source Electric
Exterior
Parking Features Private, Other, Inside Entry, Other
Garage Spaces 1.0
Pool None
Roof Type Asphalt Shingle
Lot Depth 420.21
Exposure West
Total Parking Spaces 2
Building
Story Call LBO
Unit Features Hospital
Foundation Concrete Block
Locker None
New Construction false
Others
Pets Allowed Restricted
"My job is to find and attract mastery-based agents to the office, protect the culture, and make sure everyone is happy! "
130 King St. W. Unit 1800B, M5X1E3, Toronto, Ontario, Canada

