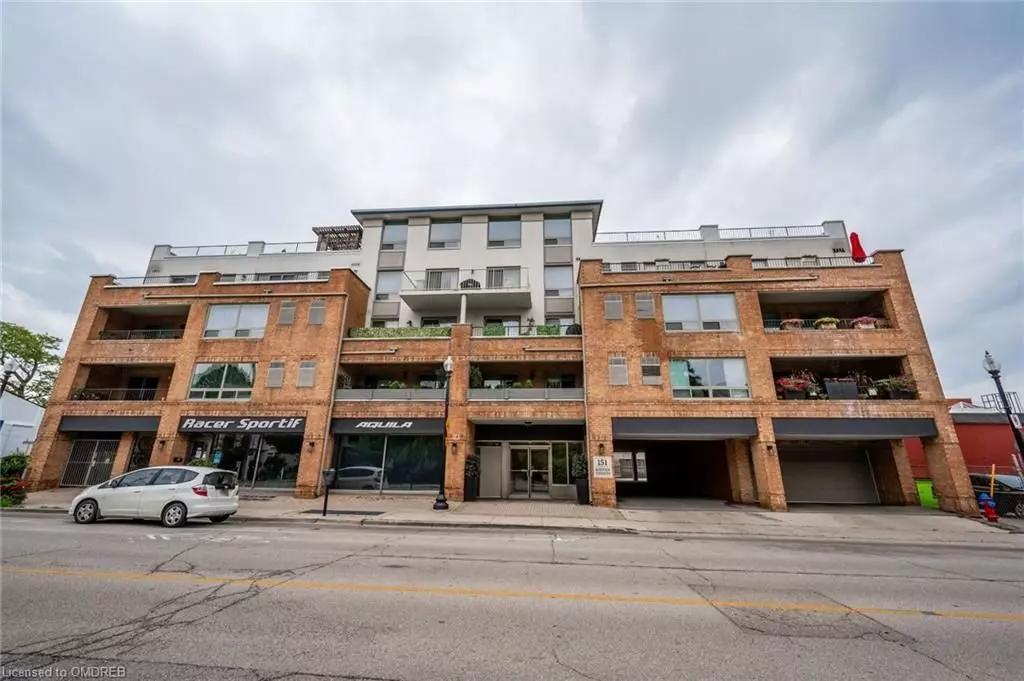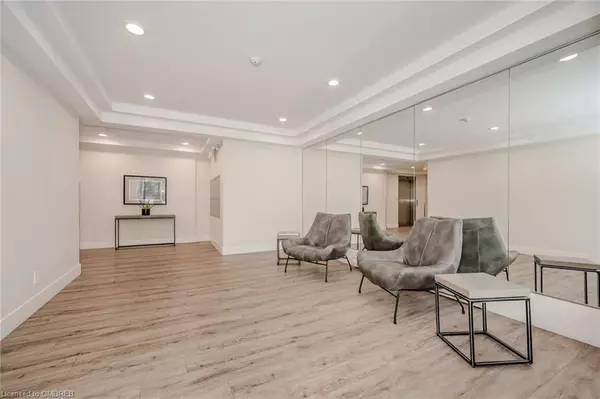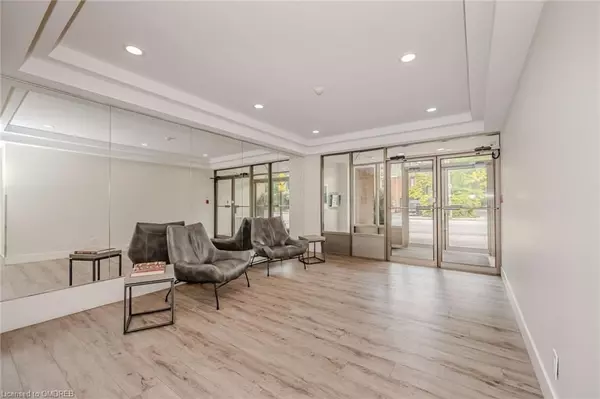2 Beds
2 Baths
1,178 SqFt
2 Beds
2 Baths
1,178 SqFt
Key Details
Property Type Condo
Sub Type Condo Apartment
Listing Status Pending
Purchase Type For Sale
Approx. Sqft 1000-1199
Square Footage 1,178 sqft
Price per Sqft $763
Subdivision Old Oakville
MLS Listing ID W10404232
Style Other
Bedrooms 2
HOA Fees $1,144
Annual Tax Amount $4,083
Tax Year 2024
Property Sub-Type Condo Apartment
Property Description
Location
Province ON
County Halton
Community Old Oakville
Area Halton
Zoning C3R
Rooms
Basement None
Kitchen 1
Interior
Interior Features None
Cooling Central Air
Inclusions Dishwasher, Dryer, Refrigerator, Stove, Washer
Laundry Ensuite
Exterior
Parking Features Mutual
Garage Spaces 2.0
Pool None
Amenities Available Visitor Parking
Roof Type Flat
Exposure North
Total Parking Spaces 2
Building
Foundation Concrete
Locker Exclusive
New Construction false
Others
Senior Community Yes
Pets Allowed Restricted
Virtual Tour https://tours.visualadvantage.ca/cp/eab09650/
"My job is to find and attract mastery-based agents to the office, protect the culture, and make sure everyone is happy! "
130 King St. W. Unit 1800B, M5X1E3, Toronto, Ontario, Canada






