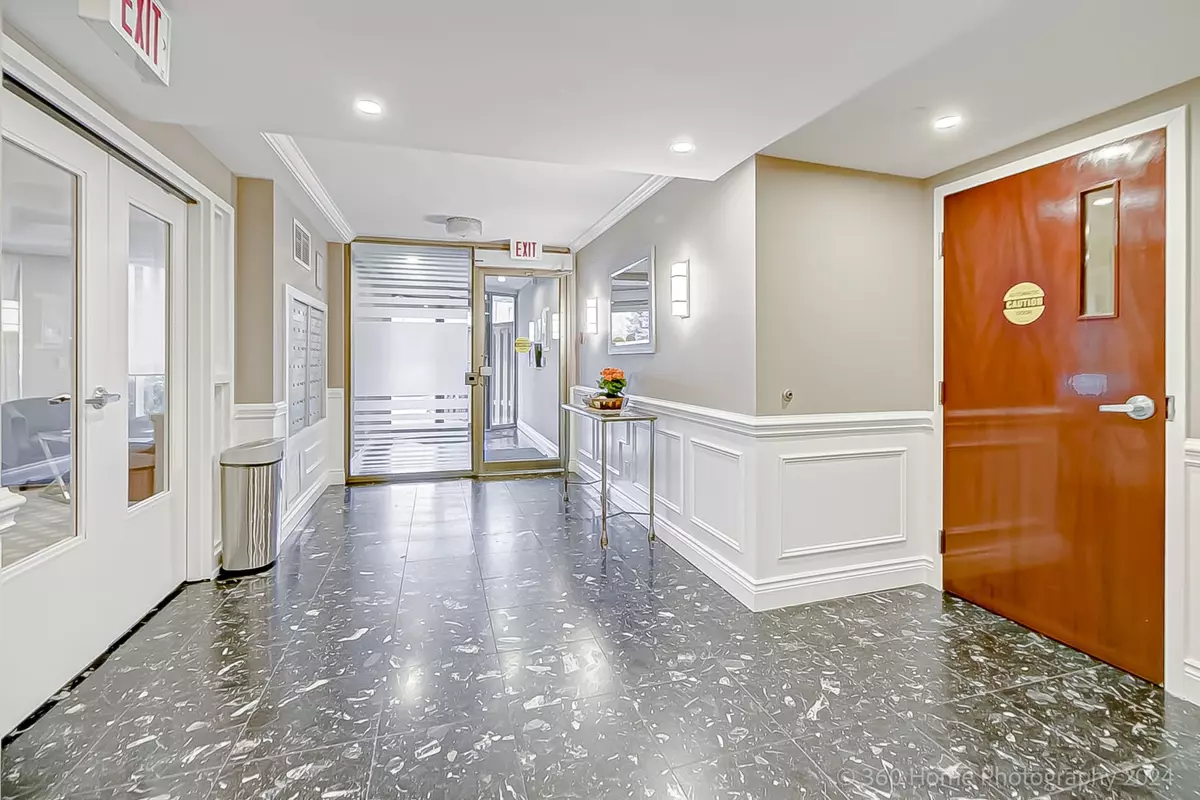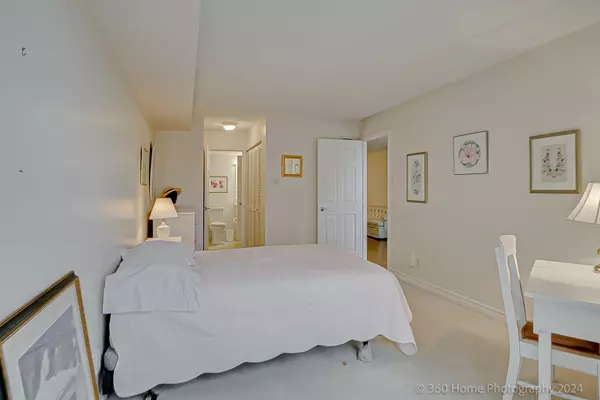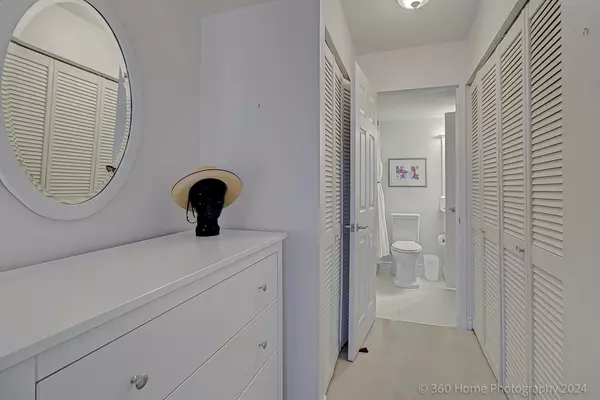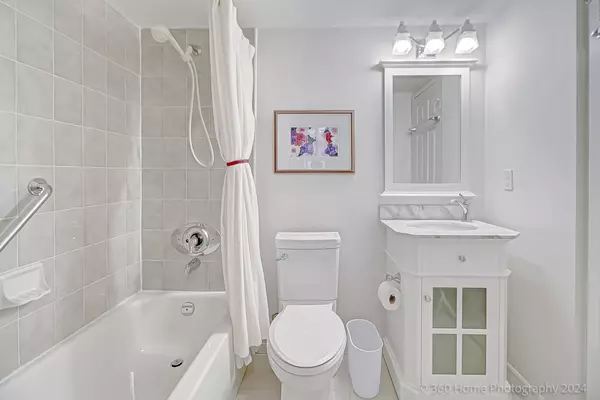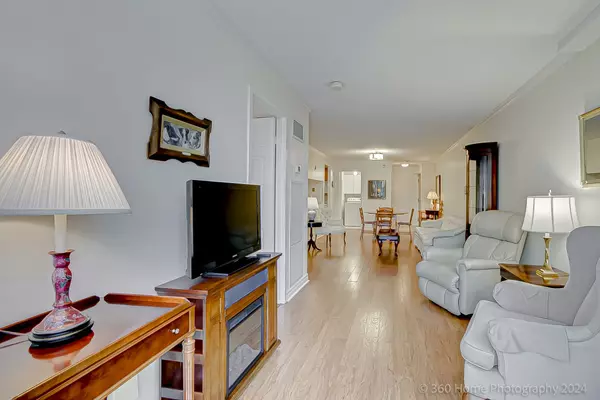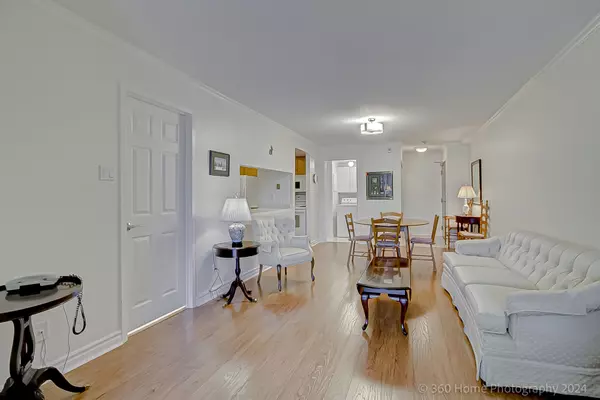1 Bed
1 Bath
1 Bed
1 Bath
Key Details
Property Type Condo
Sub Type Condo Apartment
Listing Status Active
Purchase Type For Sale
Approx. Sqft 800-899
Subdivision Leaside
MLS Listing ID C10405047
Style Apartment
Bedrooms 1
HOA Fees $1,028
Annual Tax Amount $2,482
Tax Year 2024
Property Sub-Type Condo Apartment
Property Description
Location
Province ON
County Toronto
Community Leaside
Area Toronto
Rooms
Family Room No
Basement None
Kitchen 1
Interior
Interior Features Auto Garage Door Remote, Storage Area Lockers
Cooling Central Air
Inclusions Reno'd bathroom with marble vanity top, new raised toilet, shower grab bar.
Laundry In-Suite Laundry
Exterior
Parking Features Underground
Garage Spaces 1.0
Amenities Available Party Room/Meeting Room, Visitor Parking, Exercise Room, Game Room, Rooftop Deck/Garden
Exposure South
Total Parking Spaces 1
Building
Locker Exclusive
Others
Security Features Security System
Pets Allowed Restricted
Virtual Tour https://trreb-listing.ampre.ca/listing/Draft1664058
"My job is to find and attract mastery-based agents to the office, protect the culture, and make sure everyone is happy! "
130 King St. W. Unit 1800B, M5X1E3, Toronto, Ontario, Canada

