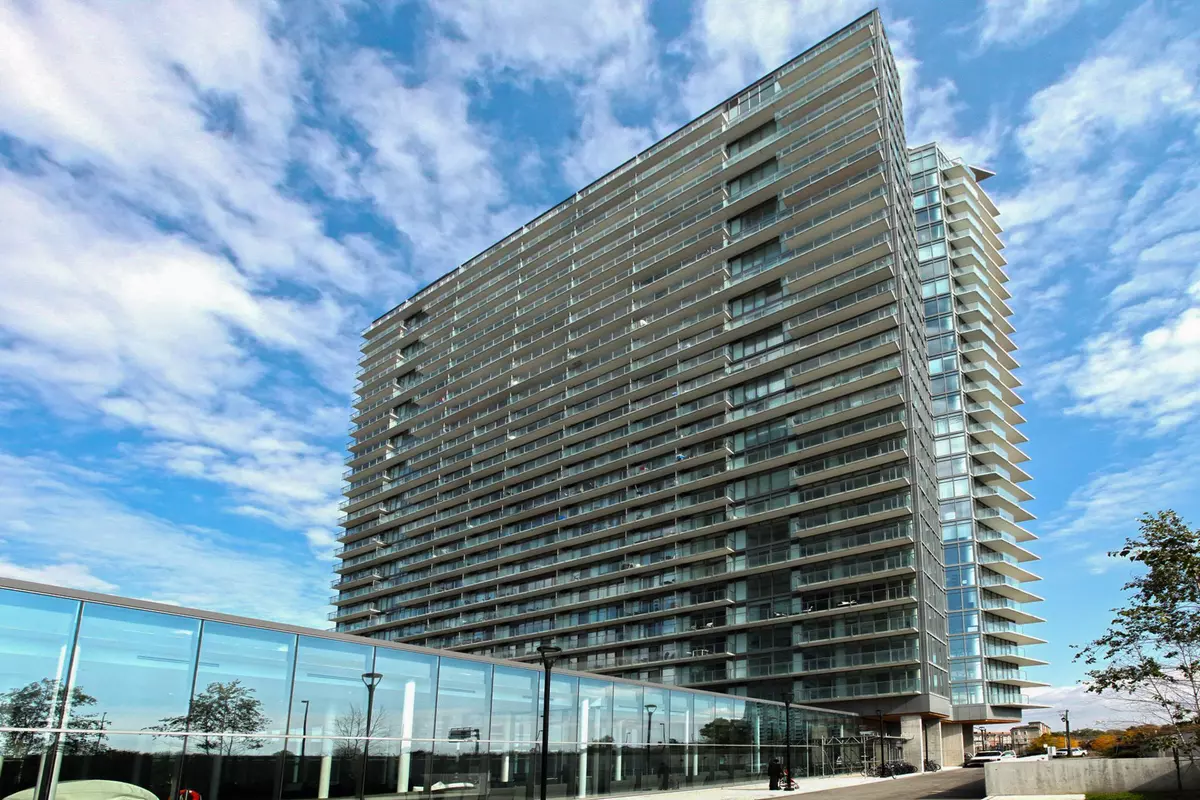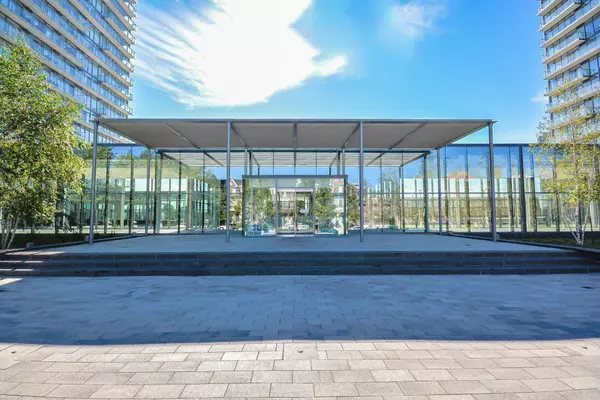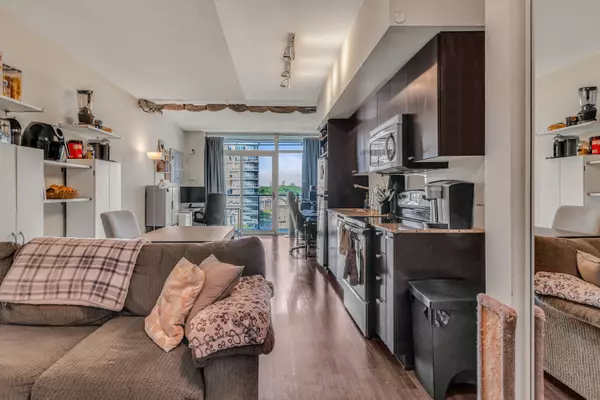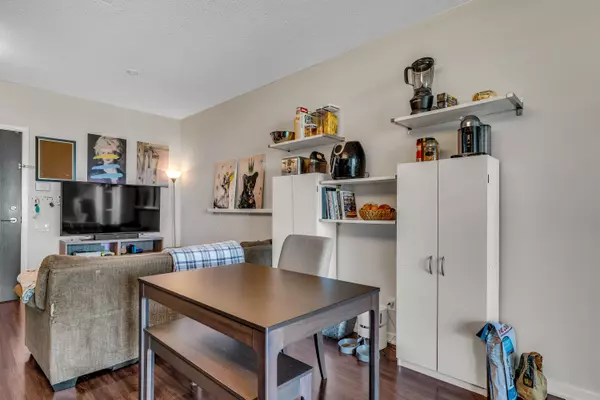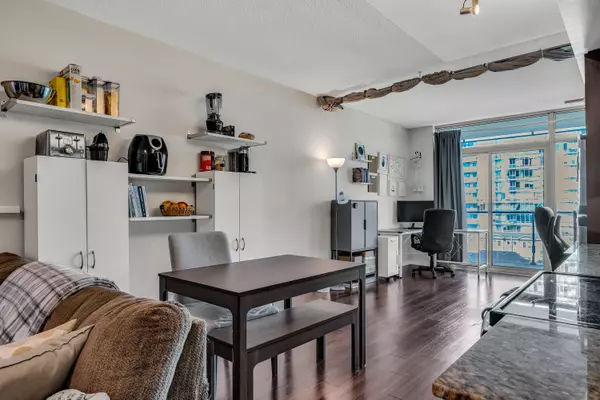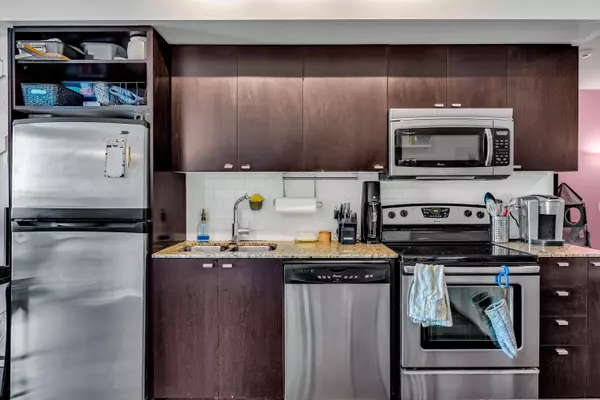1 Bed
1 Bath
1 Bed
1 Bath
Key Details
Property Type Condo
Sub Type Common Element Condo
Listing Status Active
Purchase Type For Sale
Approx. Sqft 700-799
MLS Listing ID W10405448
Style Apartment
Bedrooms 1
HOA Fees $660
Annual Tax Amount $2,467
Tax Year 2024
Property Description
Location
Province ON
County Toronto
Community High Park-Swansea
Area Toronto
Region High Park-Swansea
City Region High Park-Swansea
Rooms
Family Room No
Basement None
Kitchen 1
Separate Den/Office 1
Interior
Interior Features Carpet Free
Cooling Central Air
Fireplace No
Heat Source Gas
Exterior
Parking Features Underground
Waterfront Description None
View Skyline
Exposure East
Total Parking Spaces 1
Building
Story 05
Unit Features Beach,Hospital,Park,Public Transit
Locker None
Others
Security Features Concierge/Security
Pets Allowed Restricted
"My job is to find and attract mastery-based agents to the office, protect the culture, and make sure everyone is happy! "
130 King St. W. Unit 1800B, M5X1E3, Toronto, Ontario, Canada

