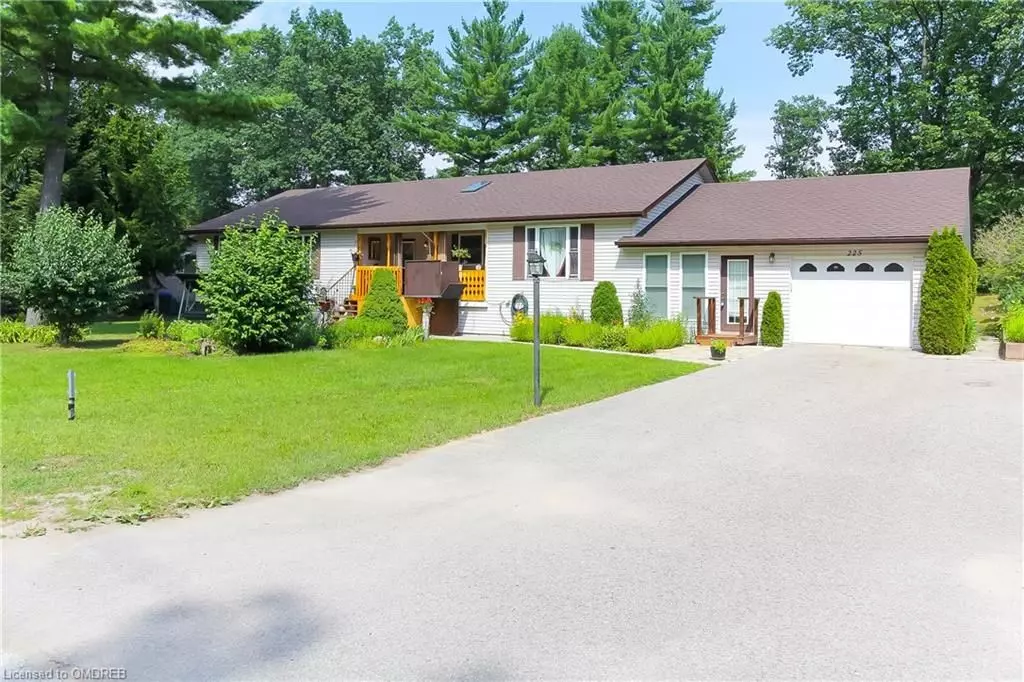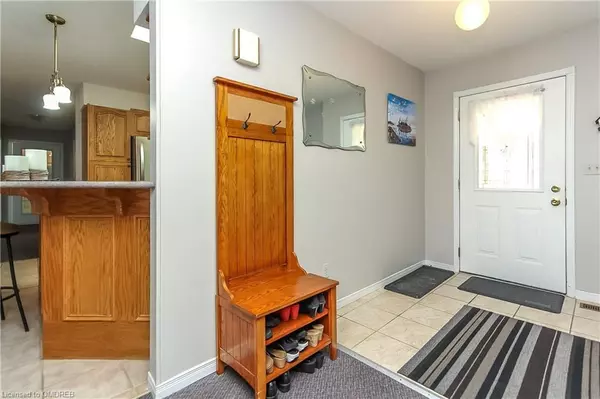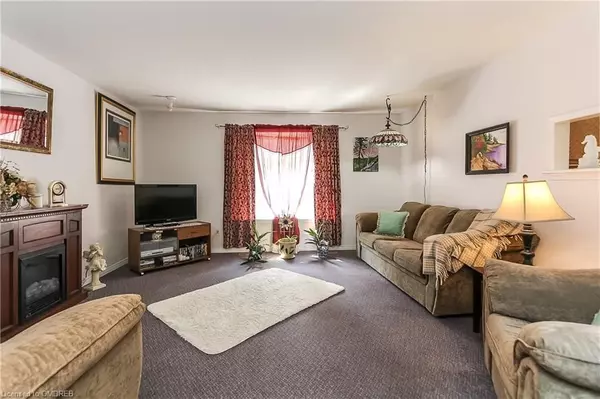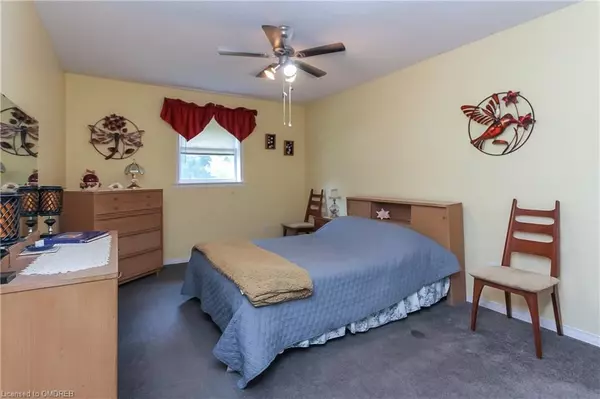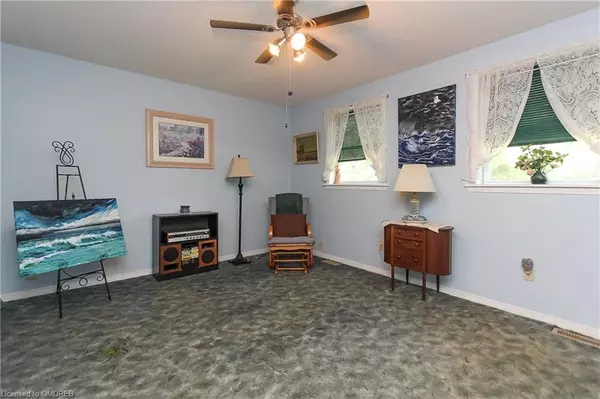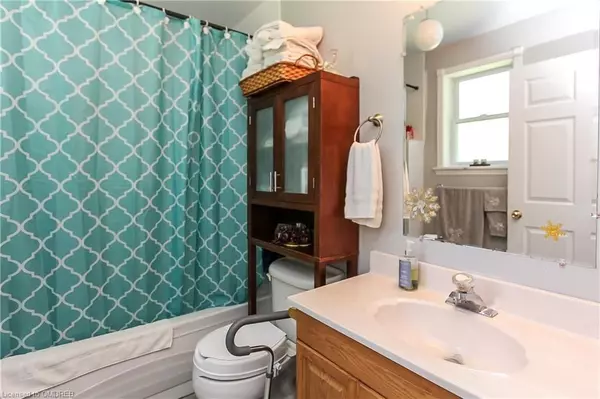2 Beds
3 Baths
2,488 SqFt
2 Beds
3 Baths
2,488 SqFt
Key Details
Property Type Single Family Home
Sub Type Detached
Listing Status Active
Purchase Type For Sale
Square Footage 2,488 sqft
Price per Sqft $309
MLS Listing ID S10407403
Style Bungalow
Bedrooms 2
Annual Tax Amount $4,772
Tax Year 2023
Property Description
Location
Province ON
County Simcoe
Community Wasaga Beach
Area Simcoe
Region Wasaga Beach
City Region Wasaga Beach
Rooms
Basement Partially Finished, Full
Kitchen 1
Separate Den/Office 2
Interior
Interior Features Central Vacuum
Cooling Central Air
Fireplace No
Heat Source Gas
Exterior
Parking Features Private Double, Other, Inside Entry
Garage Spaces 6.0
Pool None
Roof Type Asphalt Shingle
Topography Wooded/Treed
Lot Depth 140.0
Exposure East
Total Parking Spaces 7
Building
Unit Features Golf,Hospital,Fenced Yard
Foundation Block
New Construction false
"My job is to find and attract mastery-based agents to the office, protect the culture, and make sure everyone is happy! "
130 King St. W. Unit 1800B, M5X1E3, Toronto, Ontario, Canada

