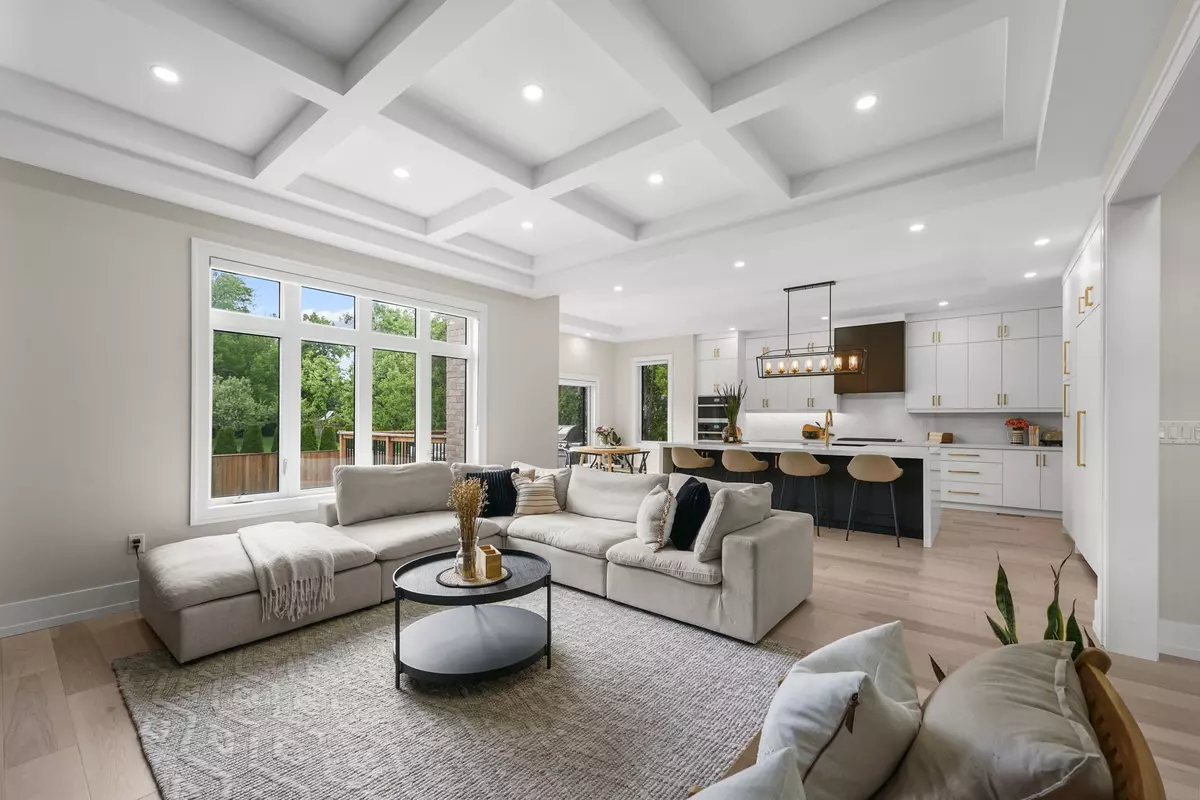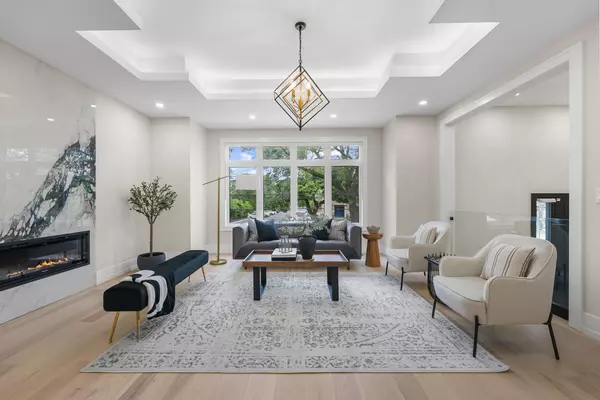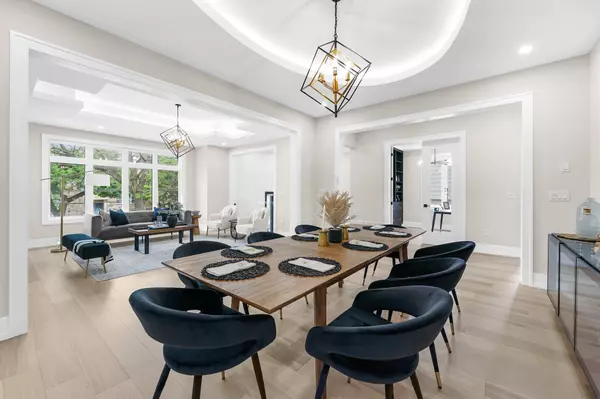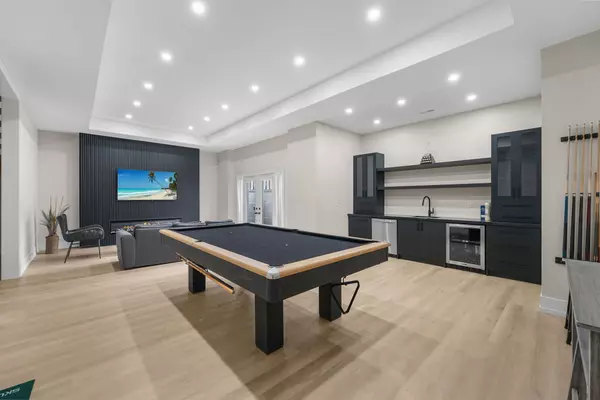
4 Beds
6 Baths
4 Beds
6 Baths
Key Details
Property Type Single Family Home
Sub Type Detached
Listing Status Active
Purchase Type For Sale
Approx. Sqft 3500-5000
MLS Listing ID C10407628
Style 2-Storey
Bedrooms 4
Annual Tax Amount $13,797
Tax Year 2024
Property Description
Location
Province ON
County Toronto
Area Willowdale West
Rooms
Family Room Yes
Basement Finished
Kitchen 1
Separate Den/Office 2
Interior
Interior Features Built-In Oven, Auto Garage Door Remote, Central Vacuum, Carpet Free, On Demand Water Heater, Sump Pump
Cooling Central Air
Fireplaces Type Electric
Fireplace Yes
Heat Source Gas
Exterior
Exterior Feature Deck, Landscaped, Patio
Garage Private
Garage Spaces 2.0
Pool None
Waterfront No
Roof Type Shingles
Total Parking Spaces 4
Building
Unit Features Arts Centre,Electric Car Charger,Fenced Yard,School,Park,Library
Foundation Poured Concrete
Others
Security Features Alarm System,Security System,Smoke Detector,Other

"My job is to find and attract mastery-based agents to the office, protect the culture, and make sure everyone is happy! "
130 King St. W. Unit 1800B, M5X1E3, Toronto, Ontario, Canada






