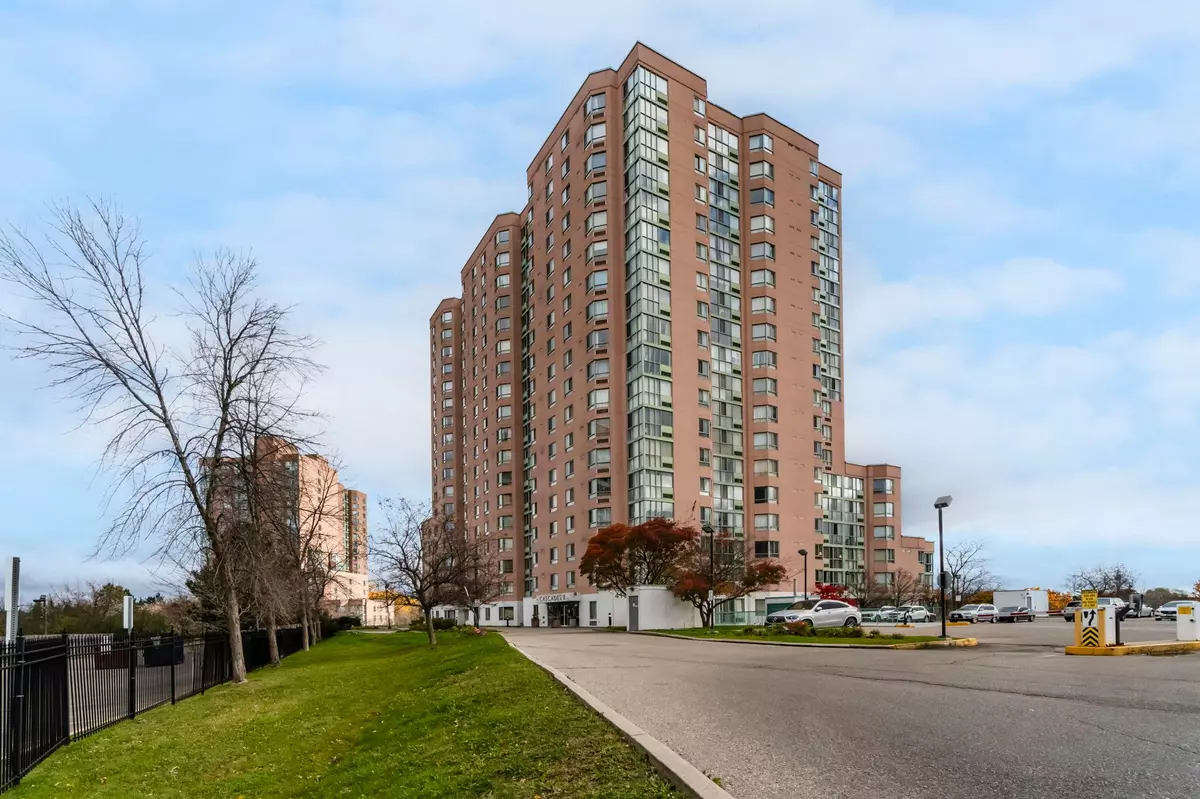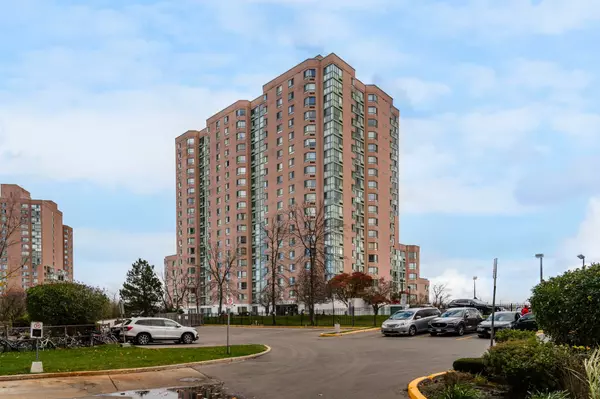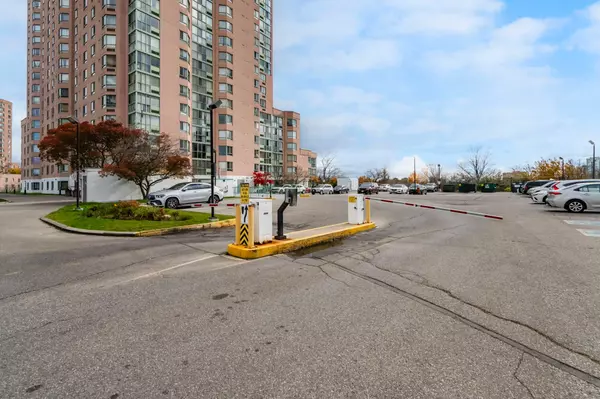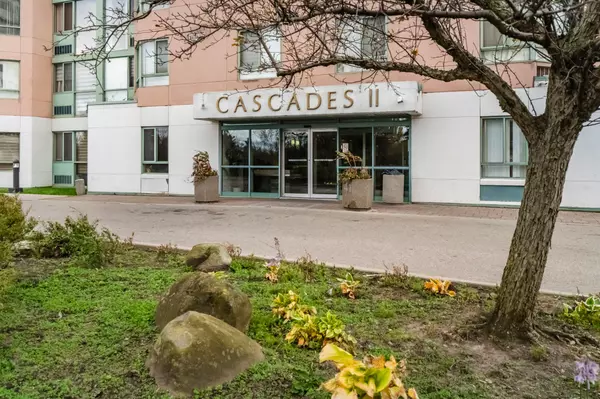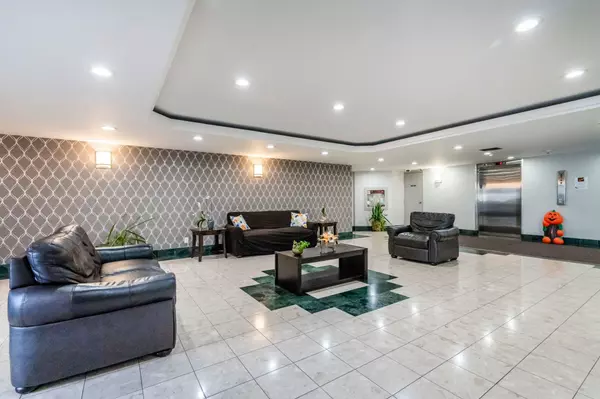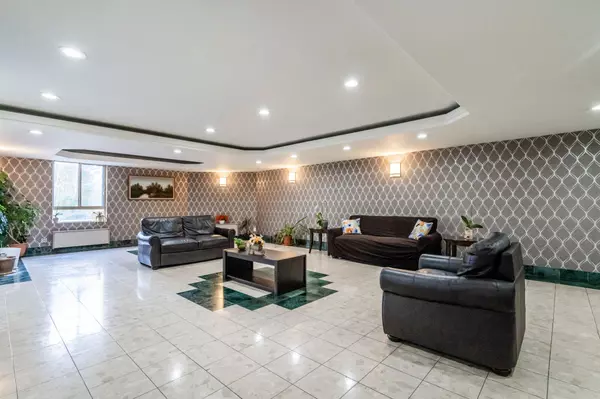1 Bed
2 Baths
1 Bed
2 Baths
Key Details
Property Type Condo
Sub Type Condo Apartment
Listing Status Active
Purchase Type For Sale
Approx. Sqft 700-799
MLS Listing ID W10407719
Style Apartment
Bedrooms 1
HOA Fees $428
Annual Tax Amount $1,195
Tax Year 2024
Property Description
Location
Province ON
County Toronto
Community Mount Olive-Silverstone-Jamestown
Area Toronto
Region Mount Olive-Silverstone-Jamestown
City Region Mount Olive-Silverstone-Jamestown
Rooms
Family Room No
Basement None
Kitchen 1
Interior
Interior Features Upgraded Insulation
Cooling Central Air
Fireplace No
Heat Source Electric
Exterior
Exterior Feature Controlled Entry, Landscape Lighting, Landscaped, Recreational Area, Security Gate, Year Round Living
Parking Features Inside Entry, Underground, Reserved/Assigned
Roof Type Tar and Gravel
Topography Flat,Wooded/Treed
Exposure North
Total Parking Spaces 1
Building
Story 6
Unit Features Arts Centre,Golf,Hospital,Library,Park,Place Of Worship
Foundation Poured Concrete
Locker Owned
Others
Security Features Carbon Monoxide Detectors,Concierge/Security,Monitored,Security Guard,Smoke Detector
Pets Allowed Restricted
"My job is to find and attract mastery-based agents to the office, protect the culture, and make sure everyone is happy! "
130 King St. W. Unit 1800B, M5X1E3, Toronto, Ontario, Canada

