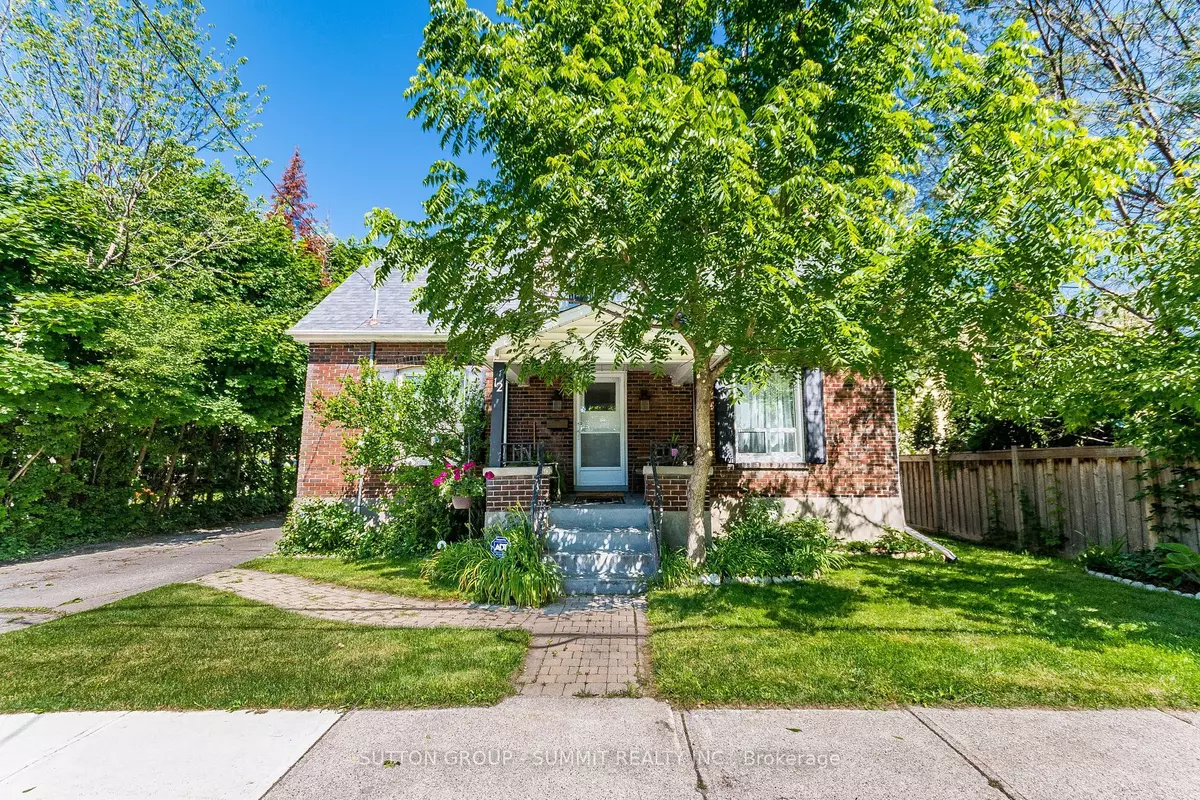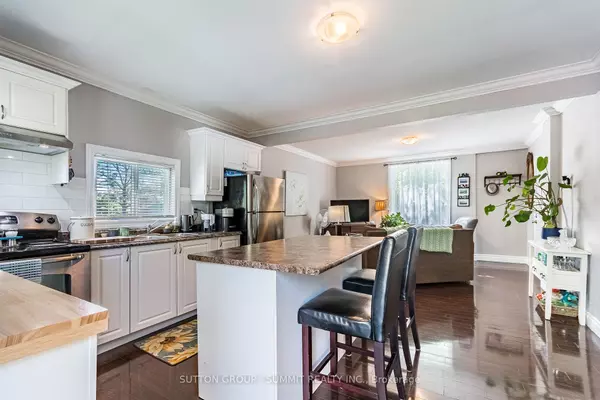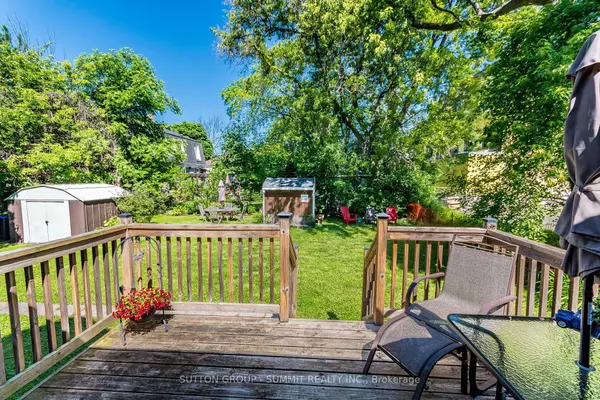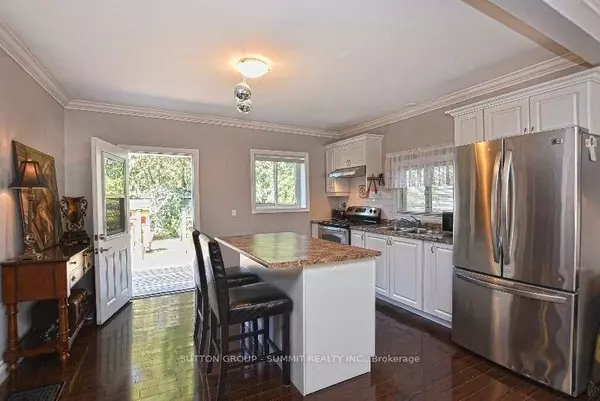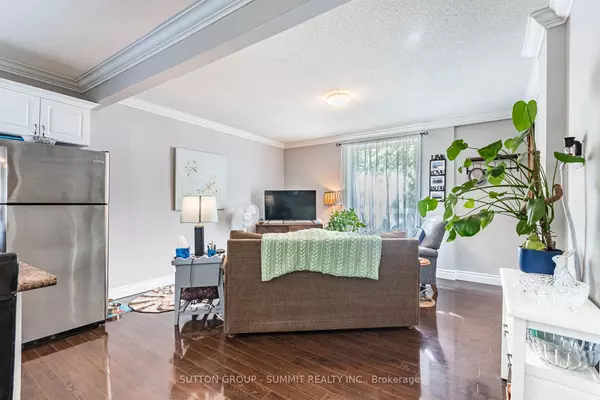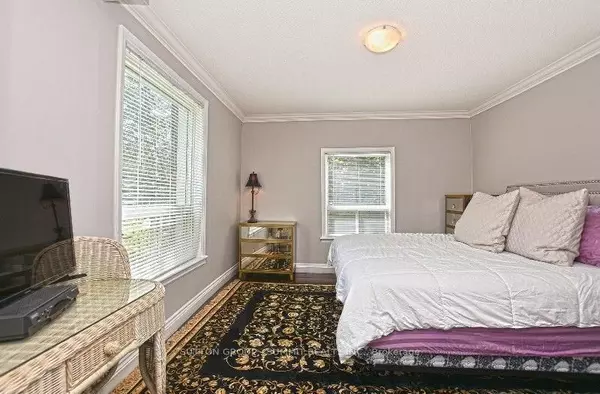3 Beds
2 Baths
3 Beds
2 Baths
Key Details
Property Type Single Family Home
Sub Type Detached
Listing Status Pending
Purchase Type For Sale
Subdivision Streetsville
MLS Listing ID W10408201
Style 1 1/2 Storey
Bedrooms 3
Annual Tax Amount $5,481
Tax Year 2024
Property Sub-Type Detached
Property Description
Location
Province ON
County Peel
Community Streetsville
Area Peel
Rooms
Family Room No
Basement Partially Finished
Kitchen 2
Interior
Interior Features In-Law Suite, Water Heater
Cooling Central Air
Inclusions appliances, window coverings
Exterior
Exterior Feature Deck, Landscaped, Patio, Porch
Parking Features Private Double
Pool None
Roof Type Asphalt Shingle
Lot Frontage 61.43
Lot Depth 100.06
Total Parking Spaces 6
Building
Foundation Block
"My job is to find and attract mastery-based agents to the office, protect the culture, and make sure everyone is happy! "
130 King St. W. Unit 1800B, M5X1E3, Toronto, Ontario, Canada

