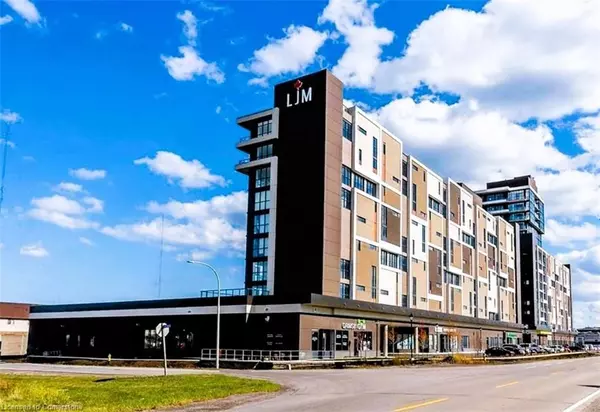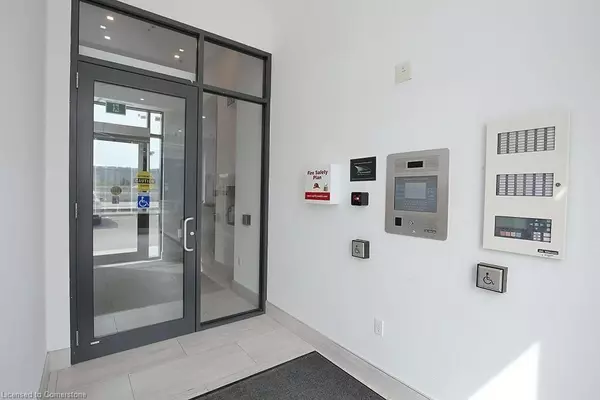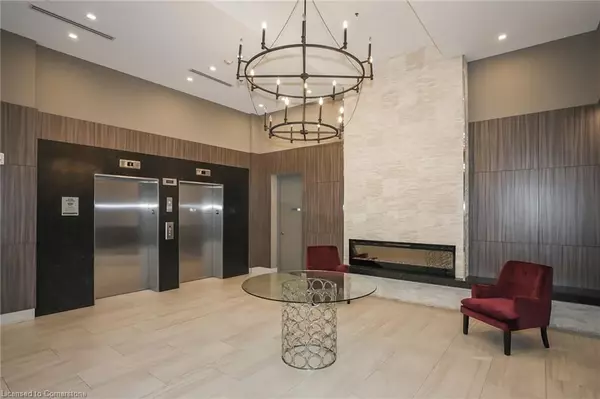
1 Bed
2 Baths
1 Bed
2 Baths
Key Details
Property Type Condo
Sub Type Condo Apartment
Listing Status Active
Purchase Type For Sale
Approx. Sqft 600-699
MLS Listing ID X10408646
Style Apartment
Bedrooms 1
HOA Fees $602
Annual Tax Amount $3,549
Tax Year 2023
Property Description
Location
Province ON
County Niagara
Area Niagara
Rooms
Family Room No
Basement None
Kitchen 1
Interior
Interior Features Auto Garage Door Remote, Carpet Free, Storage Area Lockers
Cooling Central Air
Fireplace No
Heat Source Gas
Exterior
Parking Features Private
Waterfront Description Indirect
View Lake, Panoramic
Total Parking Spaces 1
Building
Story 3
Unit Features Park,Beach,Lake Backlot,School
Locker Exclusive
Others
Pets Allowed Restricted

"My job is to find and attract mastery-based agents to the office, protect the culture, and make sure everyone is happy! "
130 King St. W. Unit 1800B, M5X1E3, Toronto, Ontario, Canada






