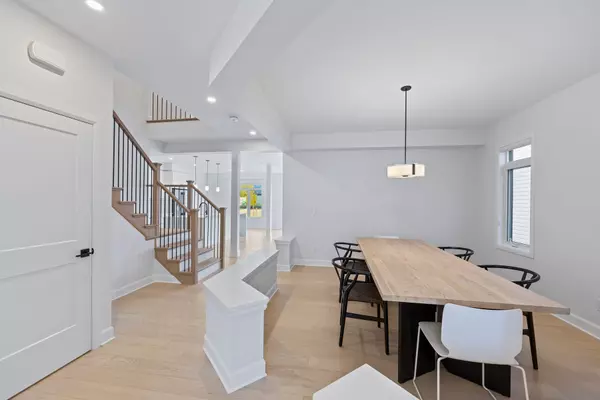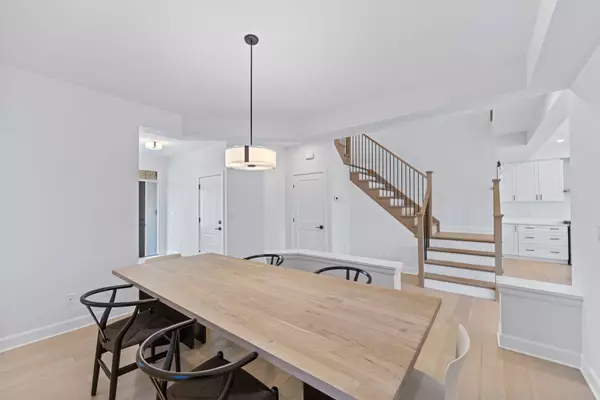
4 Beds
3 Baths
4 Beds
3 Baths
Key Details
Property Type Single Family Home
Sub Type Detached
Listing Status Active
Purchase Type For Sale
Approx. Sqft 2000-2500
MLS Listing ID X10410670
Style 2-Storey
Bedrooms 4
Annual Tax Amount $7,113
Tax Year 2024
Property Description
Location
Province ON
County Frontenac
Area Kingston East (Incl Barret Crt)
Rooms
Family Room No
Basement Unfinished, Separate Entrance
Kitchen 1
Interior
Interior Features Auto Garage Door Remote, ERV/HRV, In-Law Capability, On Demand Water Heater, Rough-In Bath
Cooling Central Air
Fireplaces Type Natural Gas, Living Room
Fireplace Yes
Heat Source Gas
Exterior
Exterior Feature Deck
Garage Private Double
Garage Spaces 2.0
Pool None
Waterfront No
Roof Type Fibreglass Shingle
Total Parking Spaces 4
Building
Unit Features Park,Public Transit,School
Foundation Poured Concrete

"My job is to find and attract mastery-based agents to the office, protect the culture, and make sure everyone is happy! "
130 King St. W. Unit 1800B, M5X1E3, Toronto, Ontario, Canada






