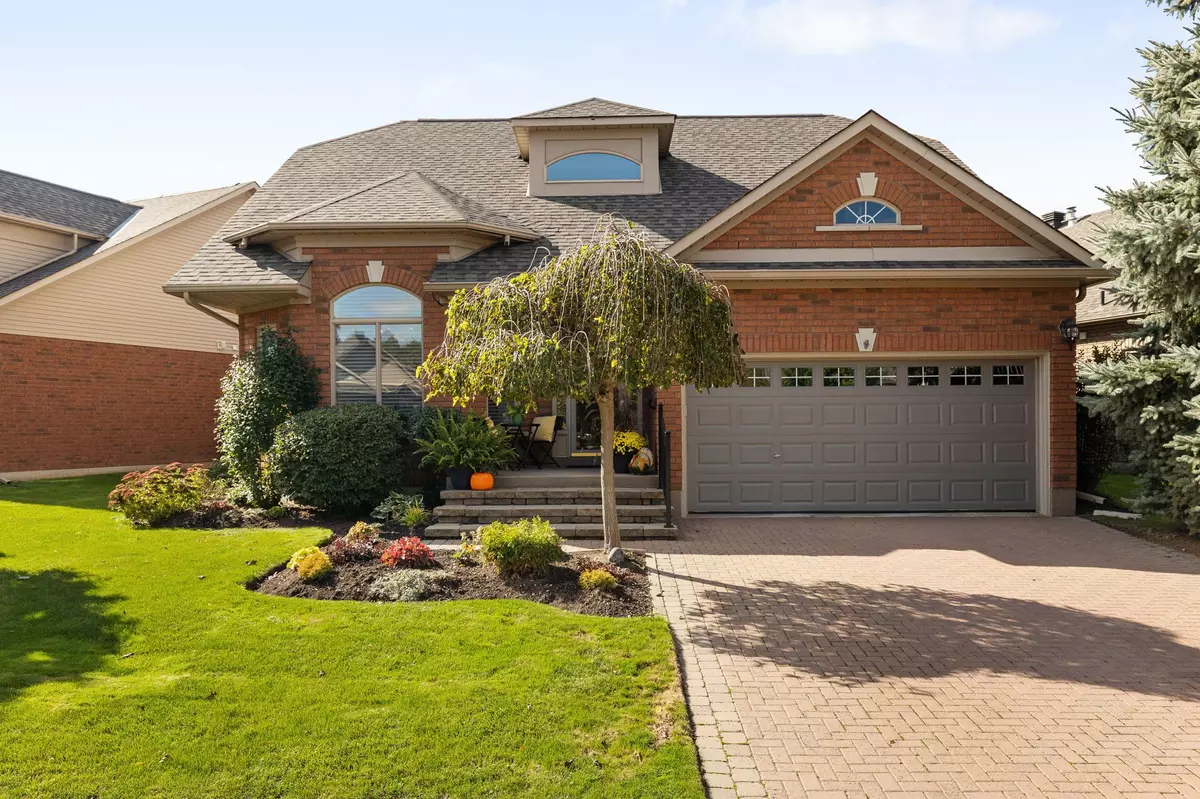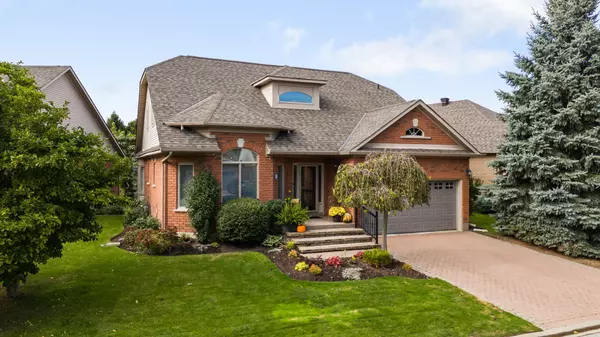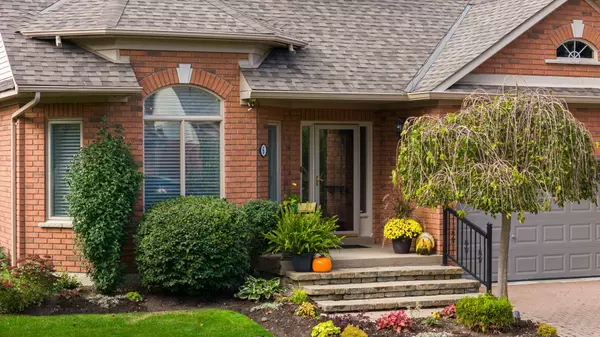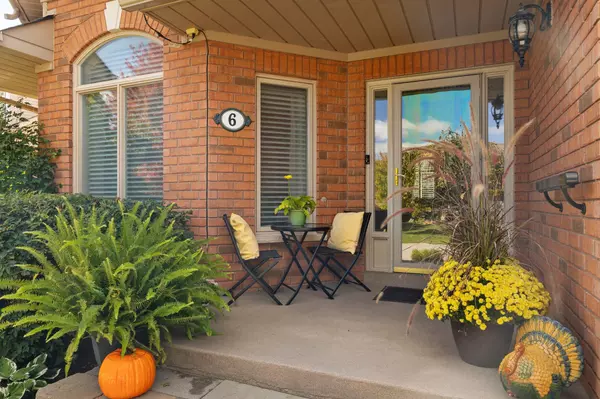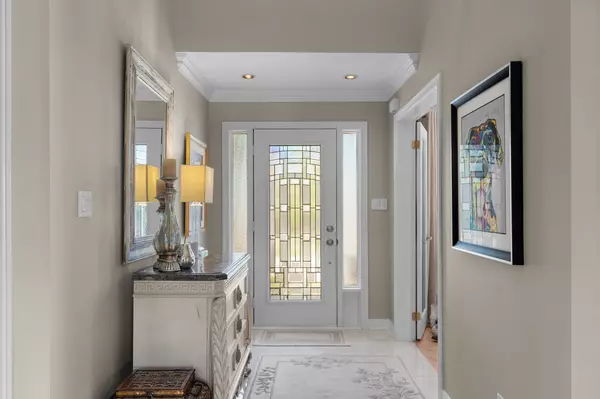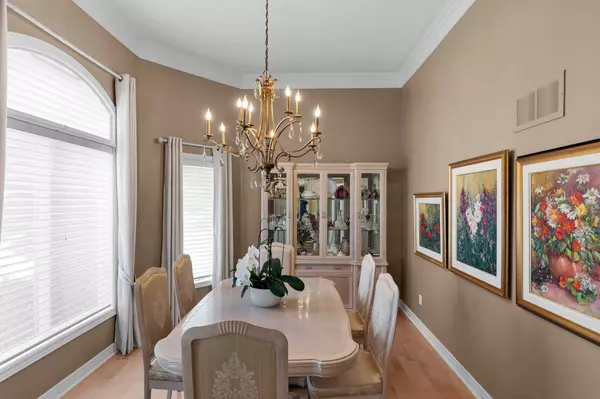4 Beds
3 Baths
4 Beds
3 Baths
Key Details
Property Type Condo
Sub Type Detached Condo
Listing Status Active
Purchase Type For Sale
Approx. Sqft 3000-3249
MLS Listing ID N10410658
Style Bungaloft
Bedrooms 4
HOA Fees $654
Annual Tax Amount $6,184
Tax Year 2024
Property Description
Location
Province ON
County Simcoe
Community Rural New Tecumseth
Area Simcoe
Region Rural New Tecumseth
City Region Rural New Tecumseth
Rooms
Family Room Yes
Basement Finished with Walk-Out
Kitchen 1
Interior
Interior Features Water Softener, Water Heater Owned, Bar Fridge, Auto Garage Door Remote
Cooling Central Air
Fireplaces Type Natural Gas
Fireplace Yes
Heat Source Gas
Exterior
Exterior Feature Awnings, Deck, Landscaped, Patio
Parking Features Private
Garage Spaces 2.0
Waterfront Description None
View Pond
Roof Type Asphalt Shingle
Exposure East
Total Parking Spaces 4
Building
Story Ground
Unit Features Rec./Commun.Centre,Place Of Worship,Golf
Foundation Poured Concrete
Locker None
Others
Security Features Smoke Detector,Other,Carbon Monoxide Detectors
Pets Allowed Restricted
"My job is to find and attract mastery-based agents to the office, protect the culture, and make sure everyone is happy! "
130 King St. W. Unit 1800B, M5X1E3, Toronto, Ontario, Canada

