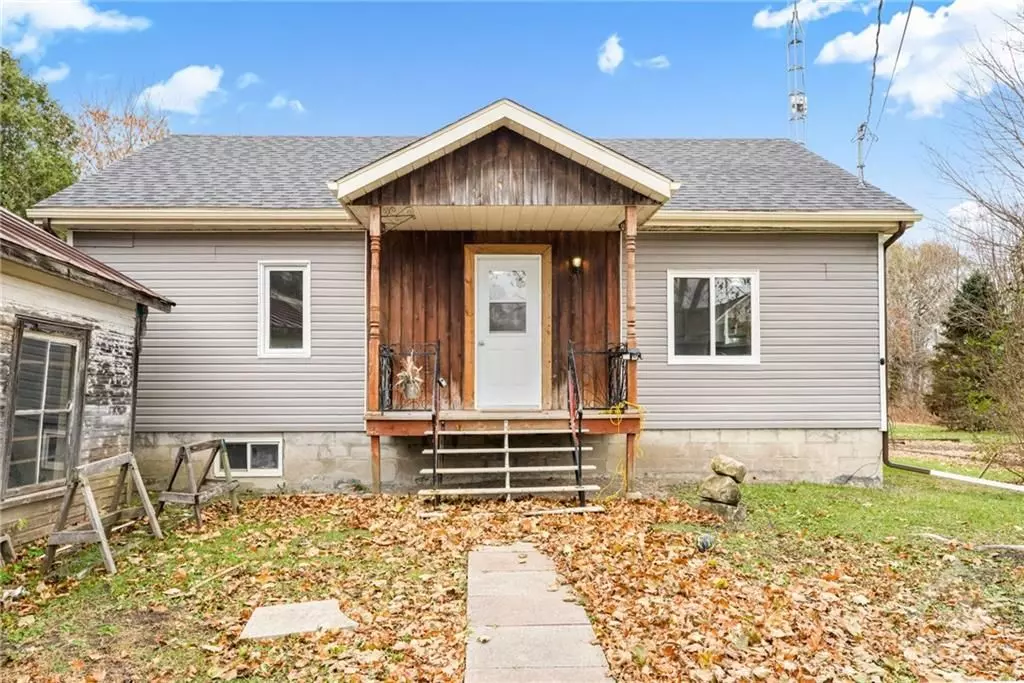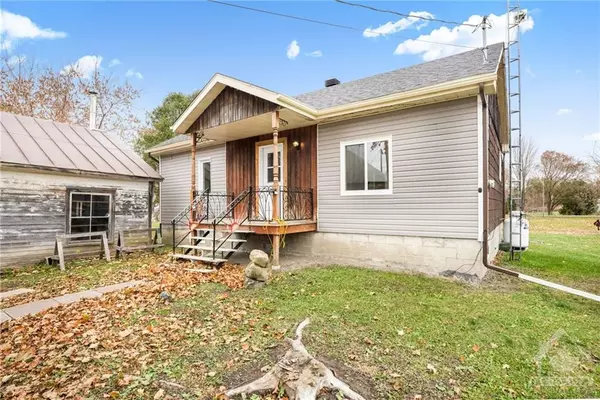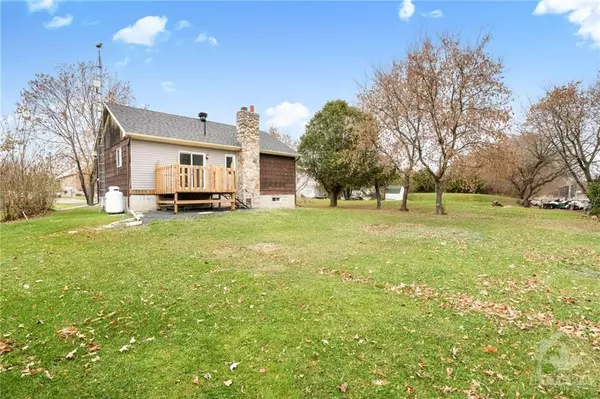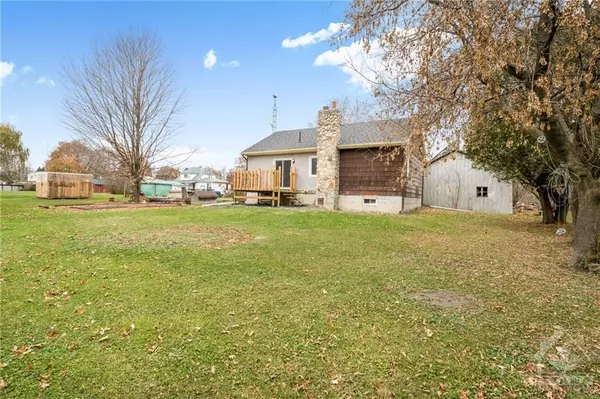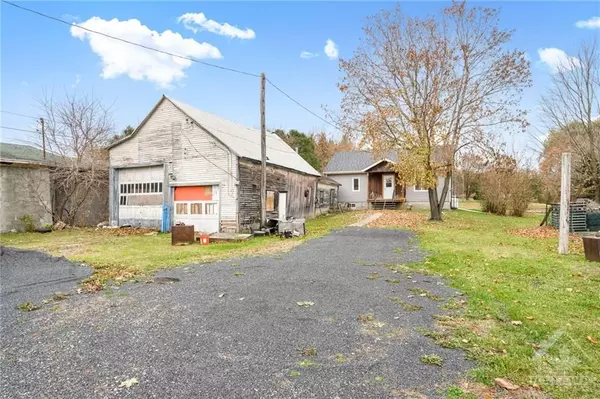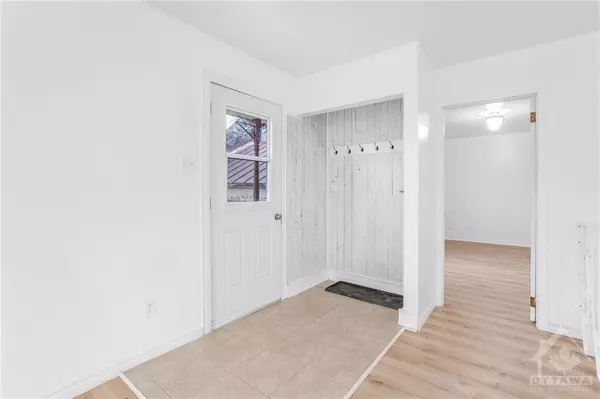
2 Beds
1 Bath
2 Beds
1 Bath
Key Details
Property Type Single Family Home
Sub Type Detached
Listing Status Pending
Purchase Type For Sale
MLS Listing ID X10410998
Style Bungalow
Bedrooms 2
Annual Tax Amount $1,784
Tax Year 2024
Property Description
Location
Province ON
County Stormont, Dundas And Glengarry
Area 721 - North Glengarry (Lochiel) Twp
Rooms
Family Room No
Basement Full, Unfinished
Interior
Interior Features Unknown
Cooling None
Fireplaces Type Wood
Fireplace Yes
Heat Source Propane
Exterior
Garage Unknown
Pool None
Roof Type Asphalt Shingle
Total Parking Spaces 6
Building
Foundation Block
Others
Security Features Unknown
Pets Description Unknown

"My job is to find and attract mastery-based agents to the office, protect the culture, and make sure everyone is happy! "
130 King St. W. Unit 1800B, M5X1E3, Toronto, Ontario, Canada

