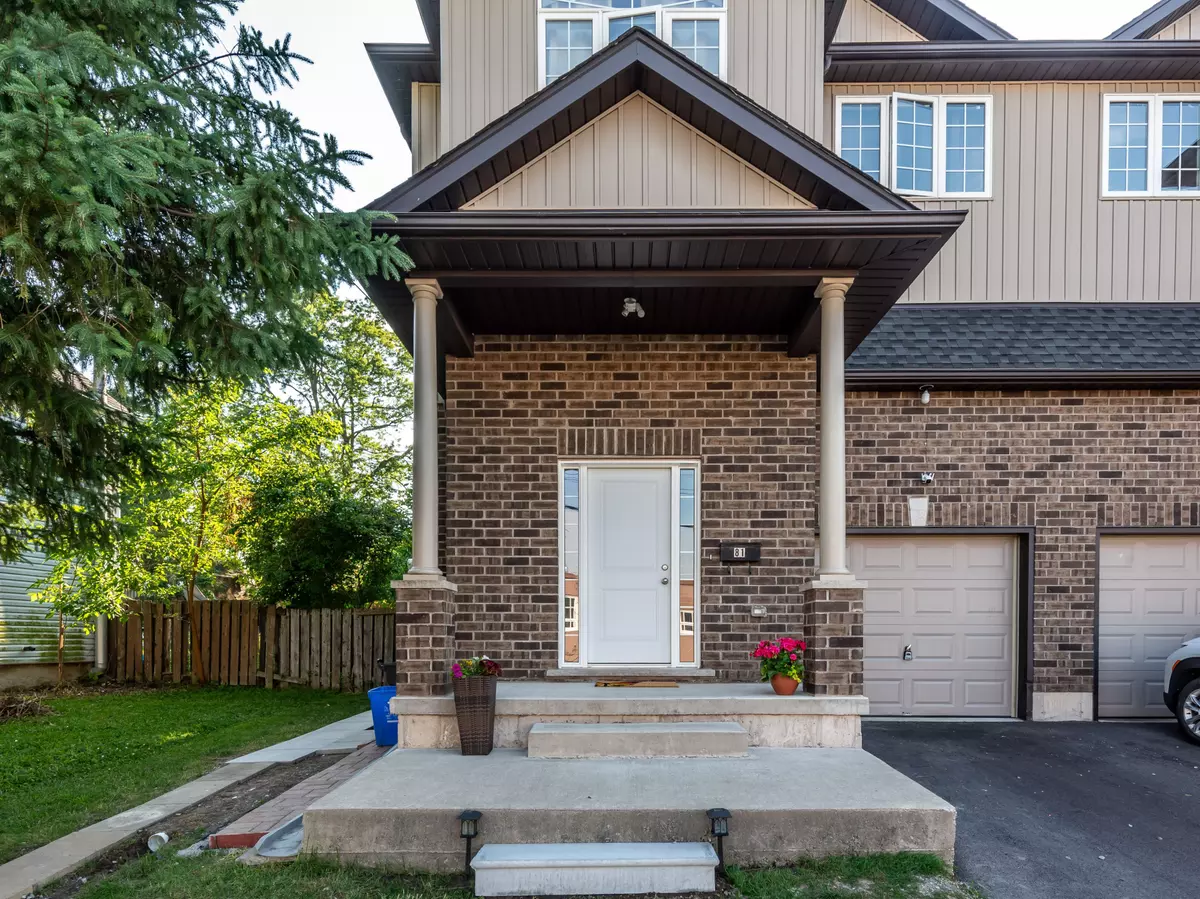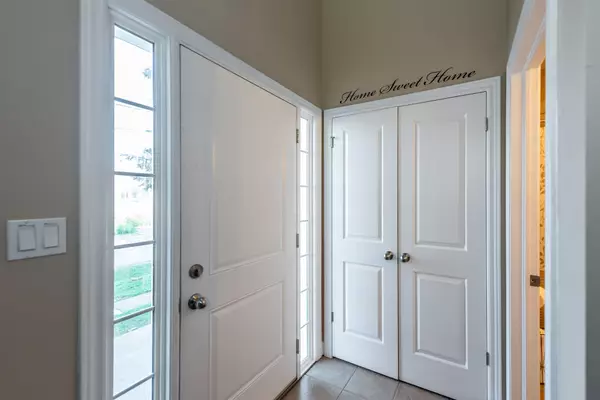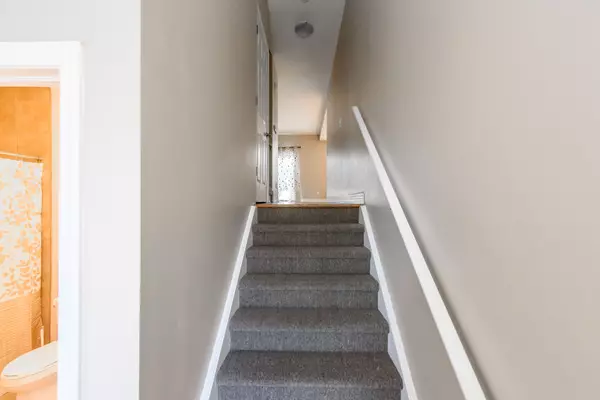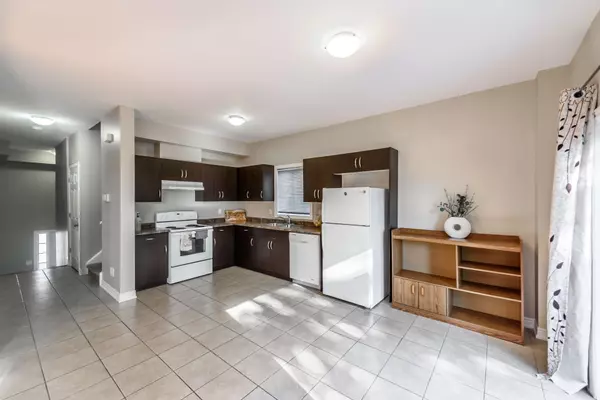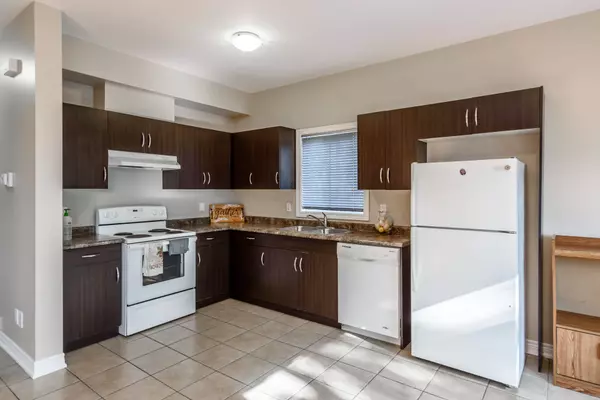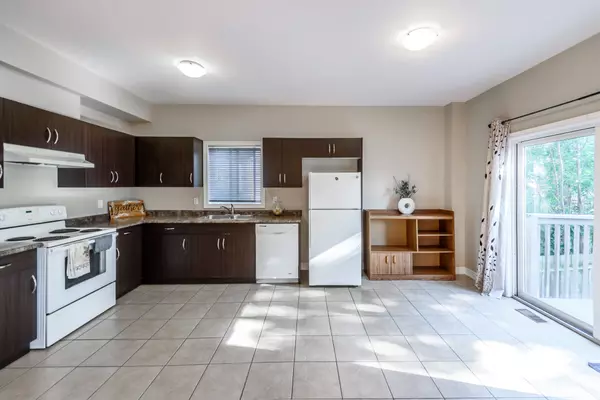4 Beds
4 Baths
4 Beds
4 Baths
Key Details
Property Type Single Family Home
Sub Type Semi-Detached
Listing Status Active
Purchase Type For Sale
MLS Listing ID X10412147
Style 2-Storey
Bedrooms 4
Annual Tax Amount $4,525
Tax Year 2023
Property Description
Location
Province ON
County Niagara
Community 557 - Thorold Downtown
Area Niagara
Region 557 - Thorold Downtown
City Region 557 - Thorold Downtown
Rooms
Family Room No
Basement Separate Entrance, Finished
Kitchen 1
Interior
Interior Features In-Law Suite, Sump Pump
Cooling Central Air
Fireplace No
Heat Source Gas
Exterior
Parking Features Available
Garage Spaces 2.0
Pool None
Roof Type Asphalt Shingle
Lot Depth 75.54
Total Parking Spaces 3
Building
Foundation Poured Concrete
"My job is to find and attract mastery-based agents to the office, protect the culture, and make sure everyone is happy! "
130 King St. W. Unit 1800B, M5X1E3, Toronto, Ontario, Canada

