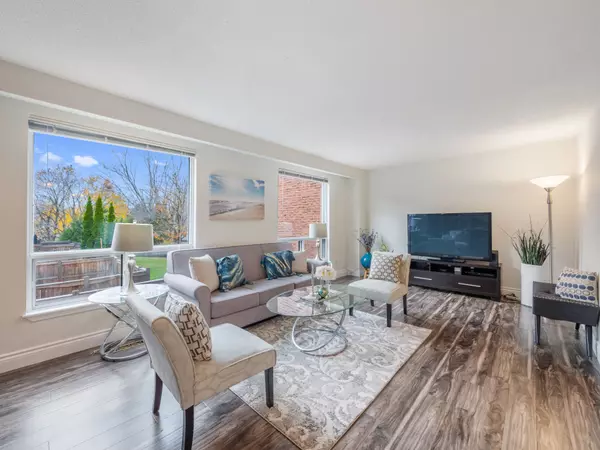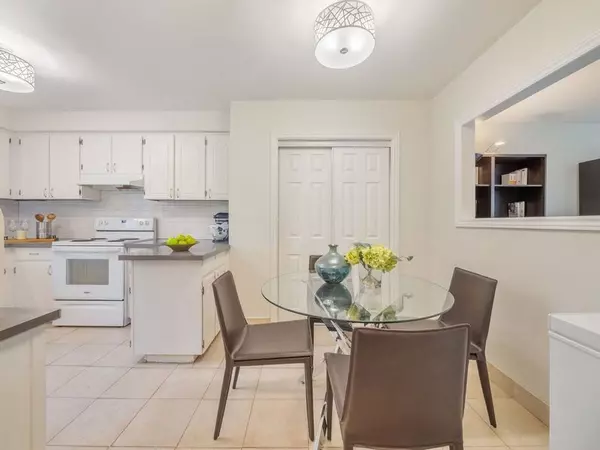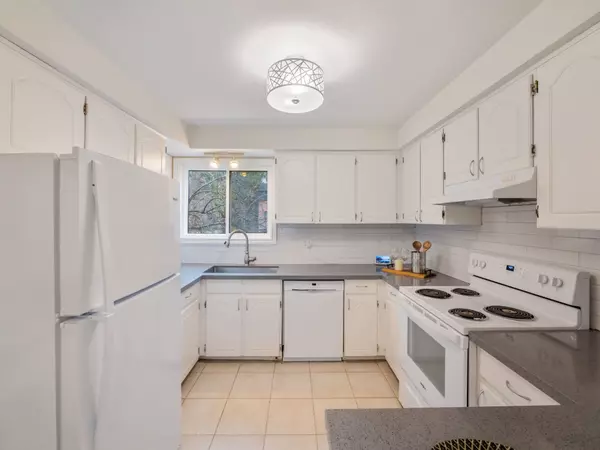REQUEST A TOUR
In-PersonVirtual Tour

$ 649,900
Est. payment | /mo
3 Beds
2 Baths
$ 649,900
Est. payment | /mo
3 Beds
2 Baths
Key Details
Property Type Condo
Sub Type Condo Townhouse
Listing Status Active
Purchase Type For Sale
Approx. Sqft 1800-1999
MLS Listing ID N10412540
Style 2-Storey
Bedrooms 3
HOA Fees $447
Annual Tax Amount $3,020
Tax Year 2024
Property Description
The Perfect 3-Bedroom Townhouse In a Fantastic Location in Aurora Highlands This Spacious Home Features Formal Living, Dining, And Family Room With Brand-New Hardwood Floors Throughout Freshly Painted & Professionally Finished *The Updated Kitchen Offers A Beautiful New Backsplash, Quartz Countertops, And New Appliances, Including Fridge, Stove, Dishwasher, Hood Vent, Washer And Dryer * The Finished Basement Serves As A Cozy Family Room , Complete With A Separate Entrance And A Walkout To A Private Fenced Backyard *Walking Distance to Parks, Schools, TTC, Yonge St, Shopping and More. The Home is Move-in Ready and Includes an Existing Fridge, Stove, Dishwasher, Hood Vent, Washer and Dryer, Central Air Conditioning, a Built-in Garage, Visitor Parking, Parks, Schools, Transit, McDonald's, Metro, LCBO, Swiss Chalet, Harvey's, No Frills, Shoppers Drug Mart and Medical Center Are All Just Steps Away.
Location
Province ON
County York
Area Aurora Highlands
Rooms
Family Room Yes
Basement Walk-Out
Kitchen 1
Interior
Interior Features Other
Cooling Central Air
Fireplace No
Heat Source Gas
Exterior
Garage Private
Garage Spaces 2.0
Waterfront No
Total Parking Spaces 3
Building
Story 1
Locker None
Others
Pets Description Restricted
Listed by HOMELIFE EAGLE REALTY INC.

"My job is to find and attract mastery-based agents to the office, protect the culture, and make sure everyone is happy! "
130 King St. W. Unit 1800B, M5X1E3, Toronto, Ontario, Canada






