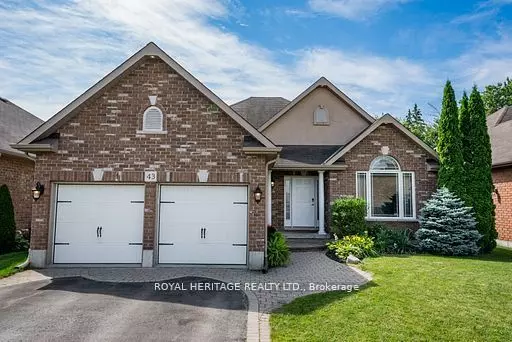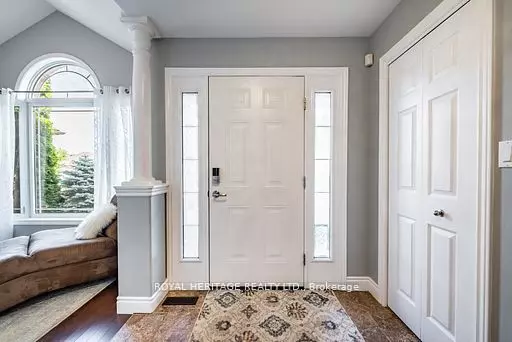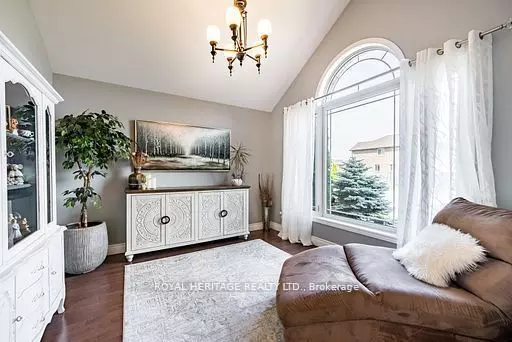
3 Beds
3 Baths
3 Beds
3 Baths
Key Details
Property Type Single Family Home
Sub Type Detached
Listing Status Active
Purchase Type For Sale
MLS Listing ID X10414341
Style Bungalow
Bedrooms 3
Annual Tax Amount $5,500
Tax Year 2024
Property Description
Location
Province ON
County Hastings
Rooms
Family Room Yes
Basement Finished with Walk-Out
Kitchen 1
Separate Den/Office 2
Interior
Interior Features Central Vacuum, Other, Guest Accommodations, Primary Bedroom - Main Floor, Storage
Cooling Central Air
Fireplace Yes
Heat Source Gas
Exterior
Garage Private
Garage Spaces 2.0
Pool Indoor
Waterfront No
Roof Type Asphalt Rolled
Total Parking Spaces 4
Building
Foundation Unknown

"My job is to find and attract mastery-based agents to the office, protect the culture, and make sure everyone is happy! "
130 King St. W. Unit 1800B, M5X1E3, Toronto, Ontario, Canada






