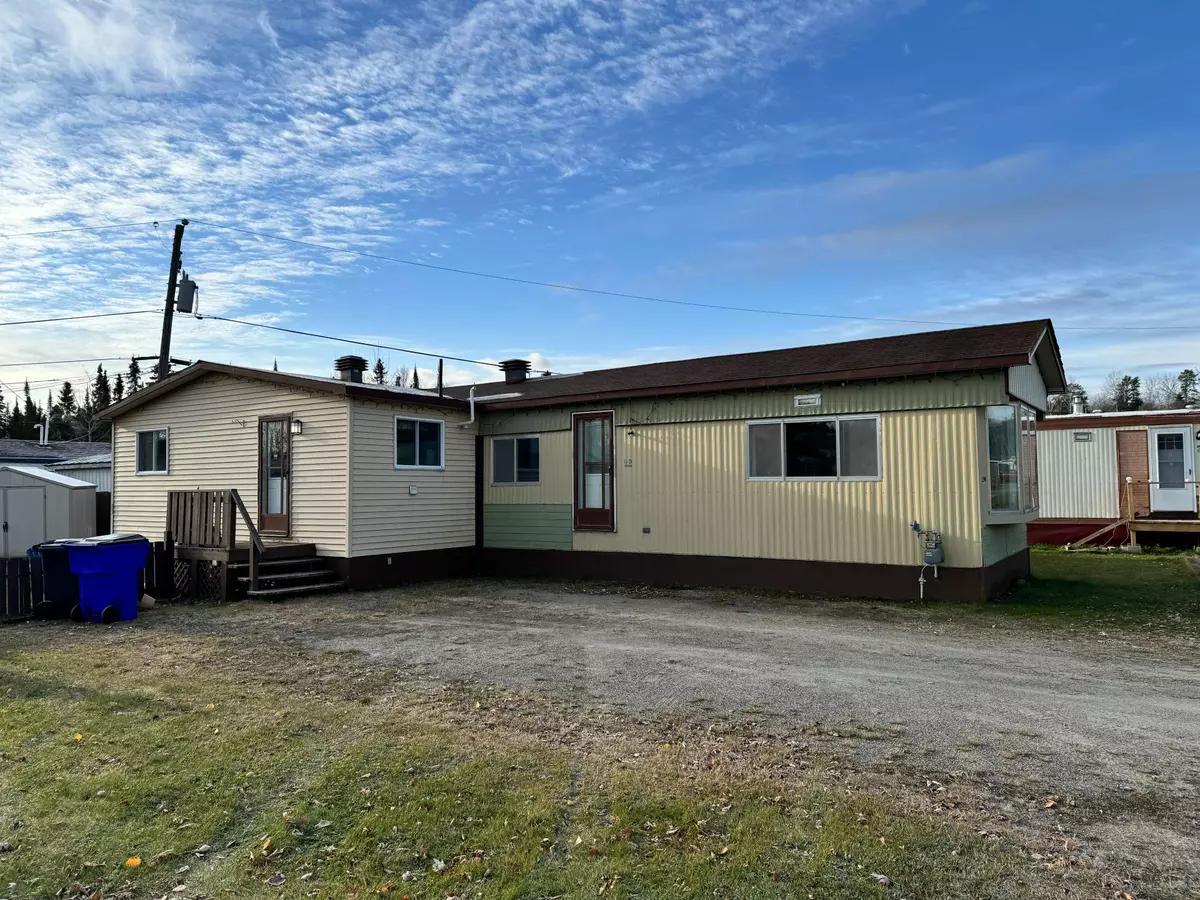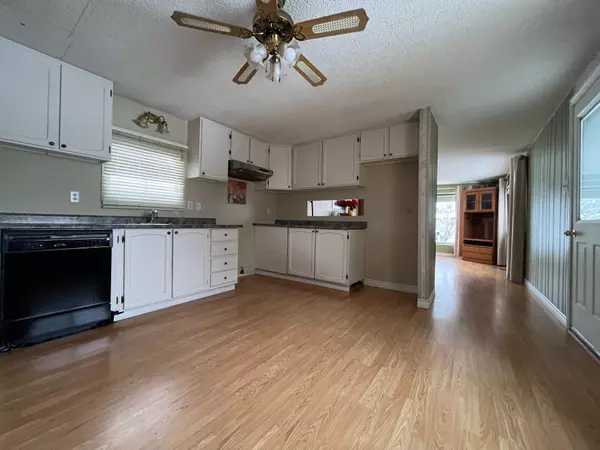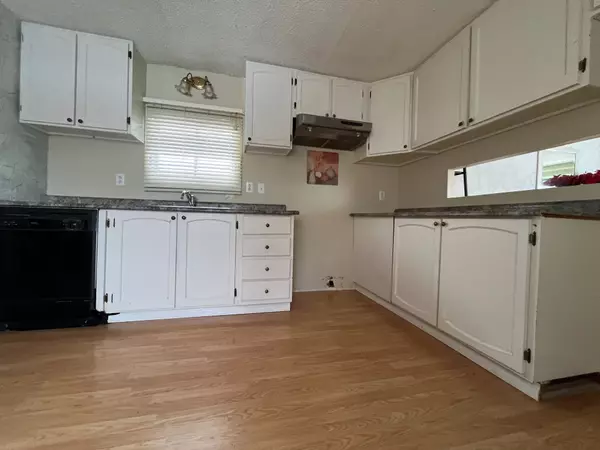
3 Beds
1 Bath
3 Beds
1 Bath
Key Details
Property Type Mobile Home
Sub Type MobileTrailer
Listing Status Pending
Purchase Type For Sale
Approx. Sqft 1100-1500
MLS Listing ID T10415102
Style Bungalow
Bedrooms 3
Annual Tax Amount $735
Tax Year 2024
Property Description
Location
Province ON
County Cochrane
Zoning RD-MHP
Rooms
Family Room No
Basement None
Kitchen 1
Interior
Interior Features Storage, Water Heater Owned
Cooling None
Inclusions Natural Gas Furnace, Hot Water Tank, Electric Fire Place, 2 wall units, garden shed,
Exterior
Garage Private
Garage Spaces 2.0
Pool None
Roof Type Asphalt Shingle
Total Parking Spaces 2
Building
Foundation Not Applicable

"My job is to find and attract mastery-based agents to the office, protect the culture, and make sure everyone is happy! "
130 King St. W. Unit 1800B, M5X1E3, Toronto, Ontario, Canada






