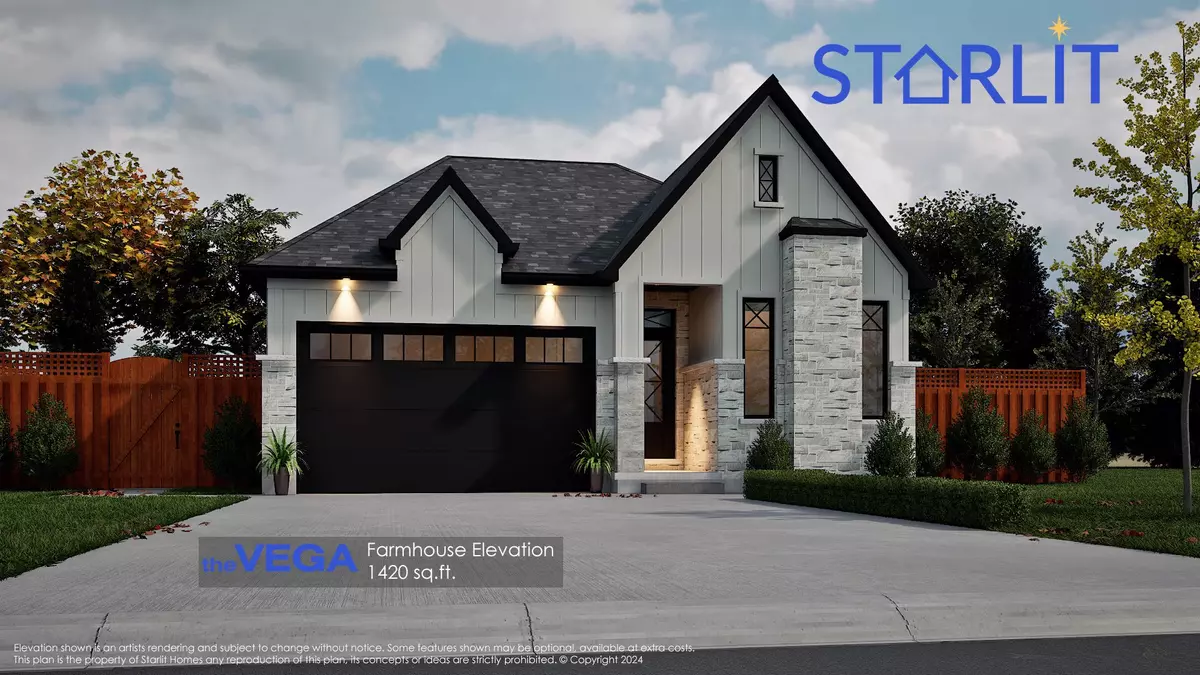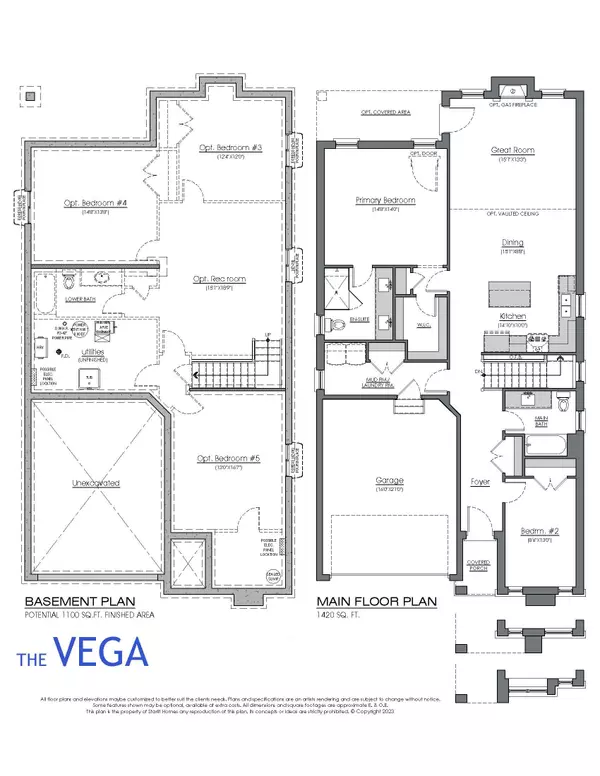REQUEST A TOUR
In-PersonVirtual Tour

$ 669,900
Est. payment | /mo
2 Beds
2 Baths
$ 669,900
Est. payment | /mo
2 Beds
2 Baths
Key Details
Property Type Single Family Home
Sub Type Detached
Listing Status Active
Purchase Type For Sale
Approx. Sqft 1100-1500
MLS Listing ID X10415278
Style Bungalow
Bedrooms 2
Tax Year 2024
Property Description
BUILDER INCENTIVES AVAILABLE - TO BE BUILT - Welcome to the Vega built by Starlit Homes featuring 2-Bedroom 2-bath farmhouse-inspired bungalow, where rustic charm meets modern elegance. This home features an open-concept living space with optional vaulted ceilings in the great room, offering an airy and spacious feel ideal for entertaining or cozy evenings in. With 9-foot ceilings throughout, every room feels bright and expansive. The kitchen seamlessly flows into the dining and living areas, perfect for gatherings and day-to-day living. The bedrooms are well-sized, providing a serene retreat with ample closet space. A perfect blend of style and functionality, this bungalow offers comfort, sophistication, and timeless appeal. Net Zero Homes coming soon!! inquire for details. The Vega by Starlit Homes - To be Built / Rendition is for illustration purposes only, & construction materials may be changed. Taxes & Assessed Value yet to be determined. MODEL HOMES available for viewing at 15 and 17 Sheldabren Street.
Location
Province ON
County Middlesex
Area Ailsa Craig
Rooms
Family Room Yes
Basement Full
Kitchen 1
Interior
Interior Features On Demand Water Heater
Cooling Central Air
Fireplace No
Heat Source Gas
Exterior
Garage Private Double
Garage Spaces 2.0
Pool None
Waterfront No
Roof Type Asphalt Shingle
Total Parking Spaces 4
Building
Foundation Poured Concrete
Listed by CENTURY 21 FIRST CANADIAN CORP.

"My job is to find and attract mastery-based agents to the office, protect the culture, and make sure everyone is happy! "
130 King St. W. Unit 1800B, M5X1E3, Toronto, Ontario, Canada


