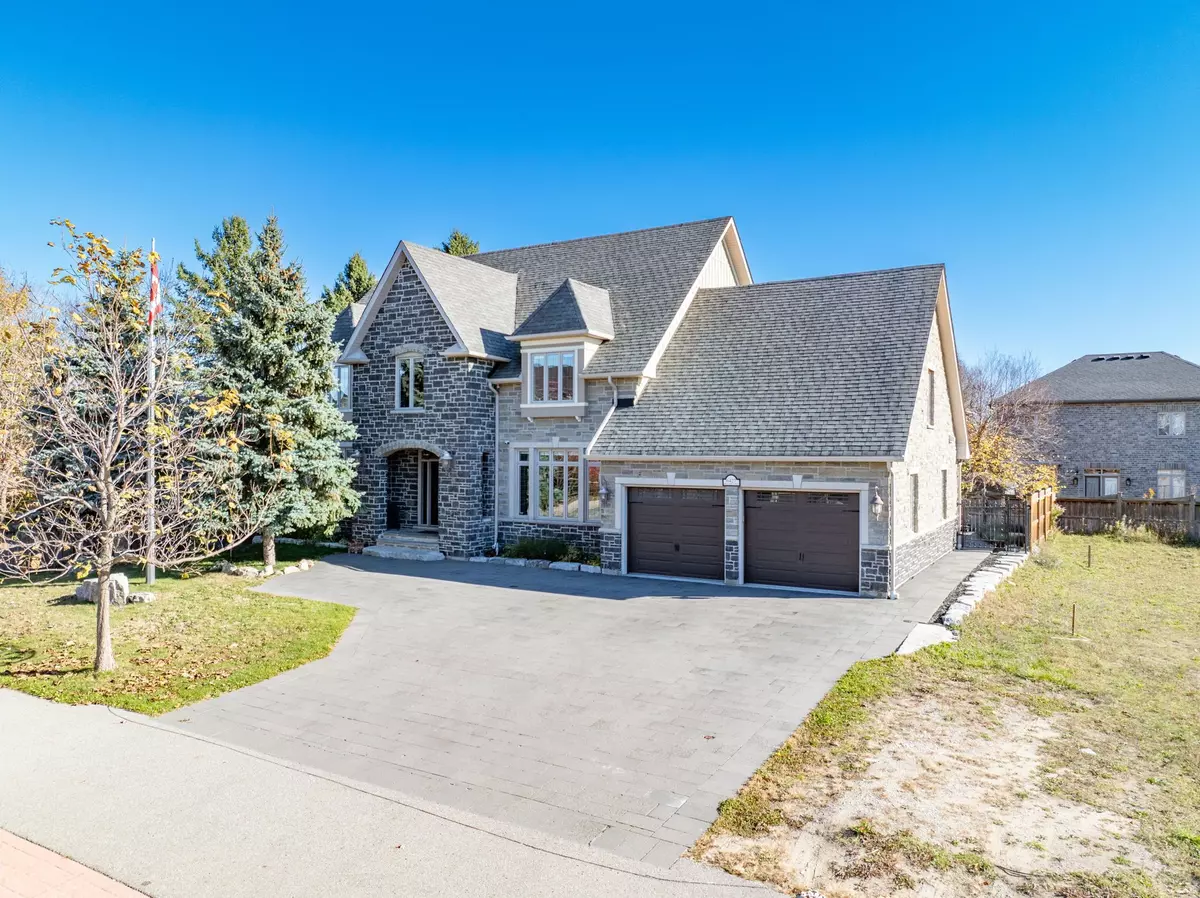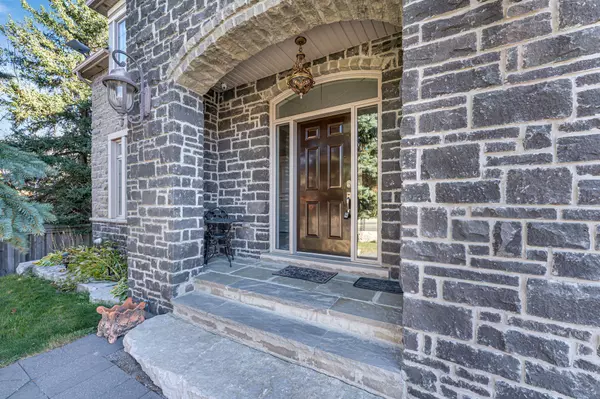REQUEST A TOUR
In-PersonVirtual Tour

$ 2,348,888
Est. payment | /mo
4 Beds
5 Baths
$ 2,348,888
Est. payment | /mo
4 Beds
5 Baths
Key Details
Property Type Single Family Home
Sub Type Detached
Listing Status Active
Purchase Type For Sale
MLS Listing ID W10415639
Style 2-Storey
Bedrooms 4
Annual Tax Amount $9,273
Tax Year 2024
Property Description
Welcome to this stunning custom-built 4+1 bed, 5 bath masterpiece where quality and luxury meet With over 5000 sq ft of living space throughout! This home boasts 9-ft ceilings on every level, filling each space with light and elegance. The main floor offers a spacious open concept with large principal rooms, plus distinct areas for living, dining, and a private office. The gourmet kitchen features solid wood cabinets, granite counters, a center island, and a breakfast area, with an adjacent butlers pantry. A massive main-floor laundry room adds further convenience. Upstairs, unwind in the luxurious master suite with a walk-in closet and ensuite, alongside 3 spacious bedrooms (one with its own ensuite), plus an extra full bath and an additional cozy seating area. The fully finished basement, with large windows, a kitchenette, a full bath, and a second laundry room, provides endless options for extended family, entertaining or guests. Outside, enjoy a 4-car heated drive-through garage with parking for 14, complete with a private 800 sq ft loft style, man cave above. Built with quality and no detail has been overlooked with impressive 14-inch floor joists for unmatched structural strength, a stone exterior, and safe and sound spray foam insulation for unbelievable warmth, comfort and quiet. This home is definitely both beautiful and built to last. The fully interlocked front and back yards are accented with armor stone and slate, making this property a truly one-of-a-kind haven of luxury and quality!
Location
Province ON
County Peel
Area Caledon East
Rooms
Family Room Yes
Basement Finished
Kitchen 1
Separate Den/Office 1
Interior
Interior Features Central Vacuum
Cooling Central Air
Fireplaces Type Family Room, Rec Room
Fireplace Yes
Heat Source Gas
Exterior
Garage Private
Garage Spaces 10.0
Pool None
Waterfront No
Roof Type Asphalt Shingle
Total Parking Spaces 14
Building
Foundation Stone
Listed by RIGHT AT HOME REALTY

"My job is to find and attract mastery-based agents to the office, protect the culture, and make sure everyone is happy! "
130 King St. W. Unit 1800B, M5X1E3, Toronto, Ontario, Canada






