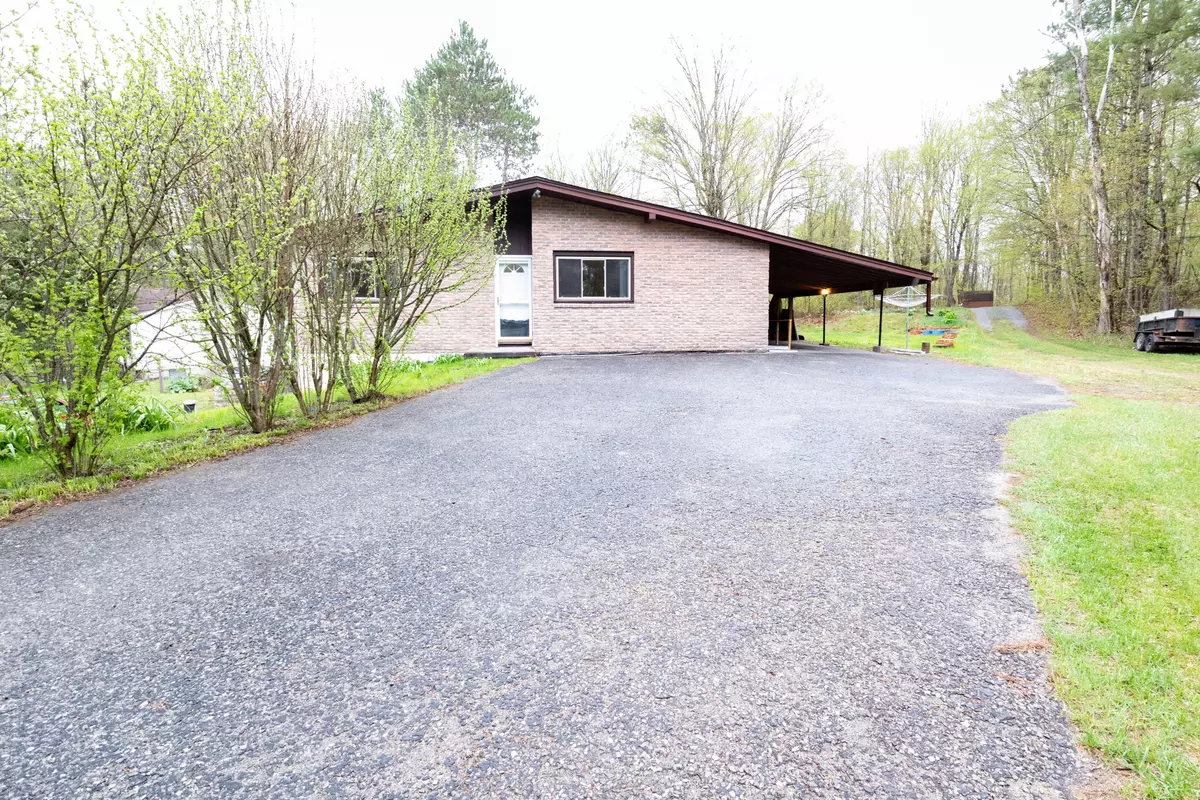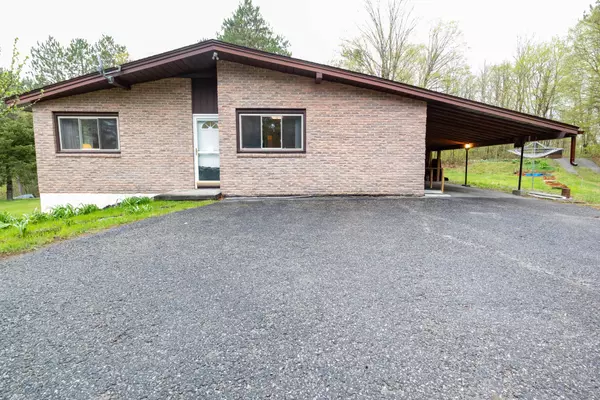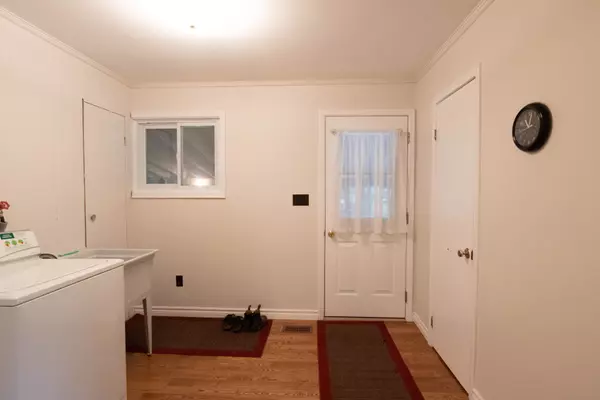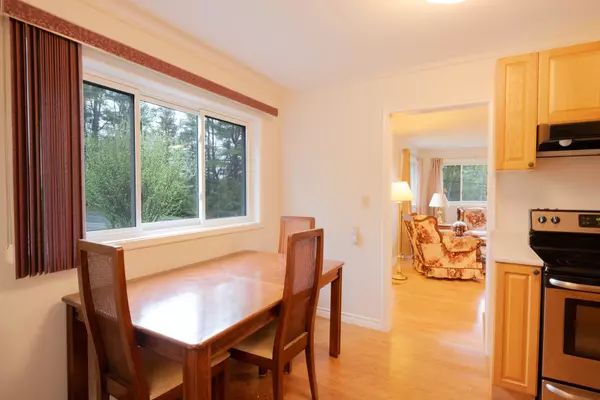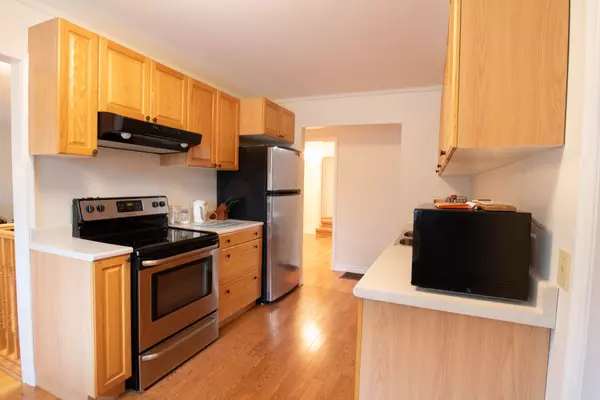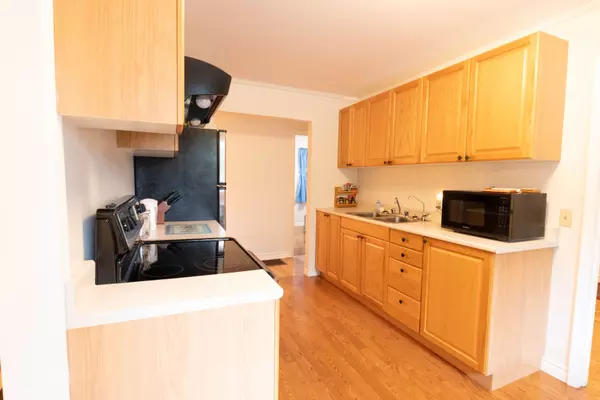4 Beds
2 Baths
0.5 Acres Lot
4 Beds
2 Baths
0.5 Acres Lot
Key Details
Property Type Single Family Home
Sub Type Rural Residential
Listing Status Active
Purchase Type For Sale
MLS Listing ID X10408533
Style Backsplit 3
Bedrooms 4
Annual Tax Amount $1,457
Tax Year 2023
Lot Size 0.500 Acres
Property Description
Location
Province ON
County Peterborough
Community Rural North Kawartha
Area Peterborough
Region Rural North Kawartha
City Region Rural North Kawartha
Rooms
Family Room Yes
Basement Full, Partially Finished
Kitchen 1
Interior
Interior Features Primary Bedroom - Main Floor, Storage, Water Heater Owned, Water Softener
Cooling Central Air
Fireplace No
Heat Source Propane
Exterior
Exterior Feature Porch Enclosed, Landscaped, Year Round Living
Parking Features Lane, Covered
Garage Spaces 3.0
Pool None
Waterfront Description None
View Trees/Woods, Skyline
Roof Type Shingles
Topography Sloping,Wooded/Treed,Open Space,Dry
Lot Depth 210.0
Total Parking Spaces 4
Building
Unit Features Beach,Campground,Marina,Place Of Worship,Park,School Bus Route
Foundation Block, Concrete Block
"My job is to find and attract mastery-based agents to the office, protect the culture, and make sure everyone is happy! "
130 King St. W. Unit 1800B, M5X1E3, Toronto, Ontario, Canada

