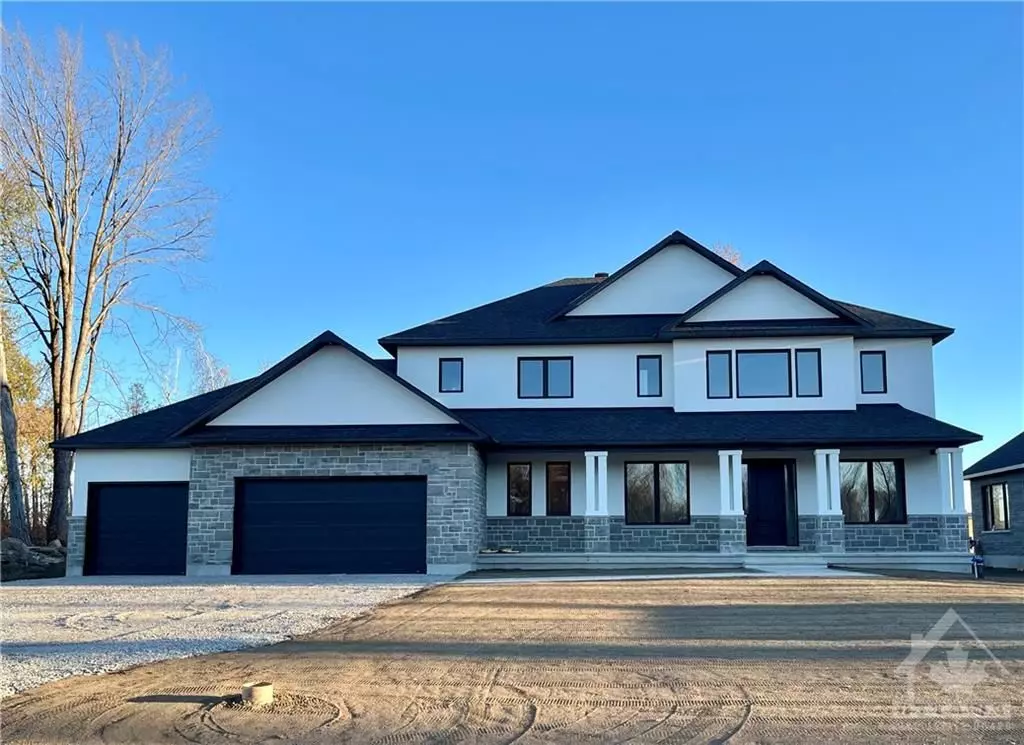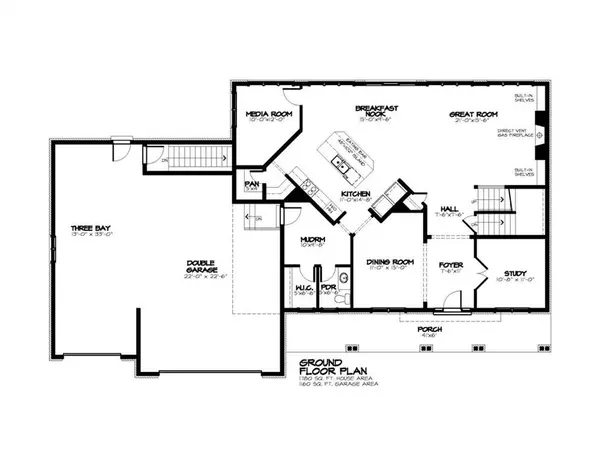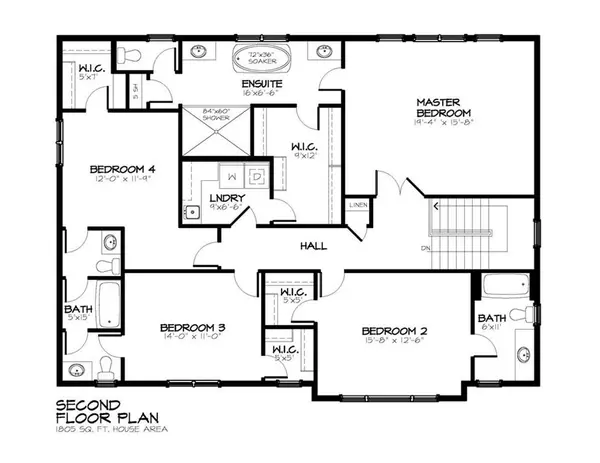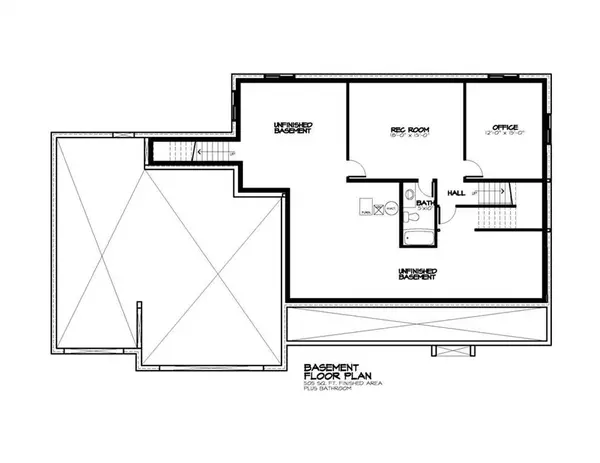4 Beds
5 Baths
0.5 Acres Lot
4 Beds
5 Baths
0.5 Acres Lot
Key Details
Property Type Single Family Home
Sub Type Detached
Listing Status Active
Purchase Type For Sale
Approx. Sqft 3500-5000
MLS Listing ID X10418759
Style 2-Storey
Bedrooms 4
Tax Year 2024
Lot Size 0.500 Acres
Property Description
Location
Province ON
County Ottawa
Community 8002 - Manotick Village & Manotick Estates
Area Ottawa
Region 8002 - Manotick Village & Manotick Estates
City Region 8002 - Manotick Village & Manotick Estates
Rooms
Family Room Yes
Basement Full, Partially Finished
Kitchen 1
Separate Den/Office 1
Interior
Interior Features Air Exchanger
Cooling Central Air
Fireplaces Type Natural Gas
Fireplace Yes
Heat Source Gas
Exterior
Exterior Feature Landscaped
Parking Features Inside Entry
Garage Spaces 6.0
Pool None
Roof Type Asphalt Shingle
Total Parking Spaces 6
Building
Unit Features Park,School Bus Route
Foundation Concrete
Others
Security Features Unknown
"My job is to find and attract mastery-based agents to the office, protect the culture, and make sure everyone is happy! "
130 King St. W. Unit 1800B, M5X1E3, Toronto, Ontario, Canada




