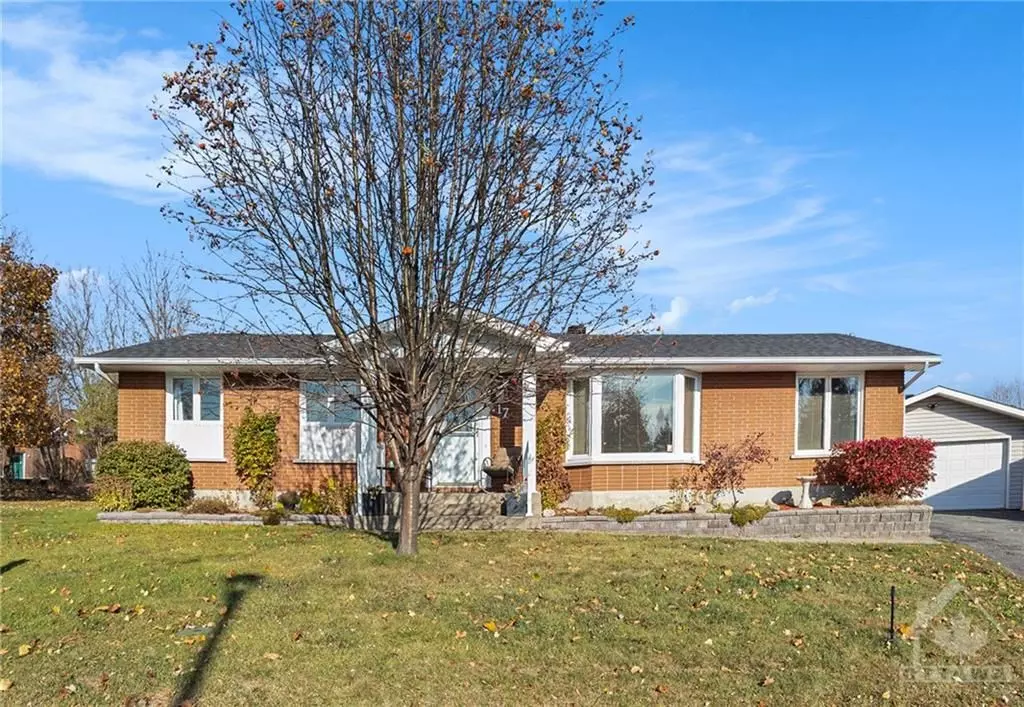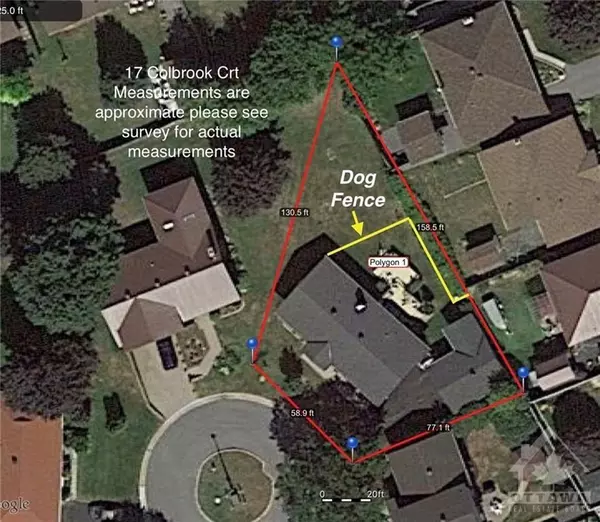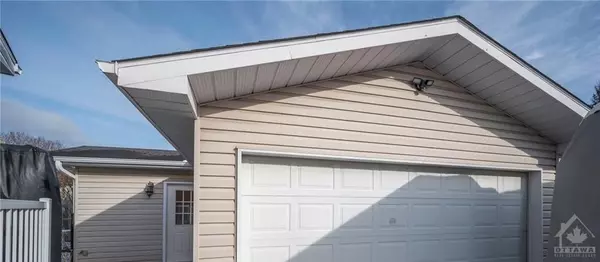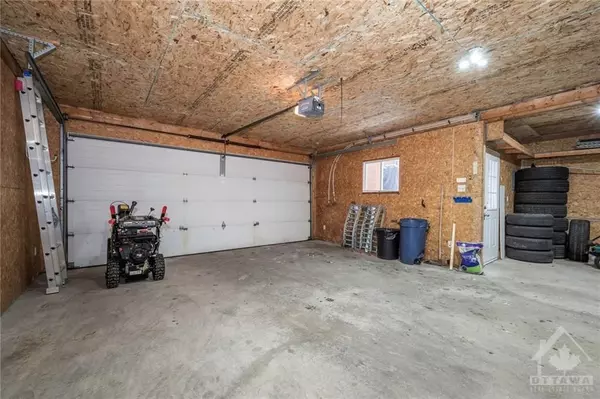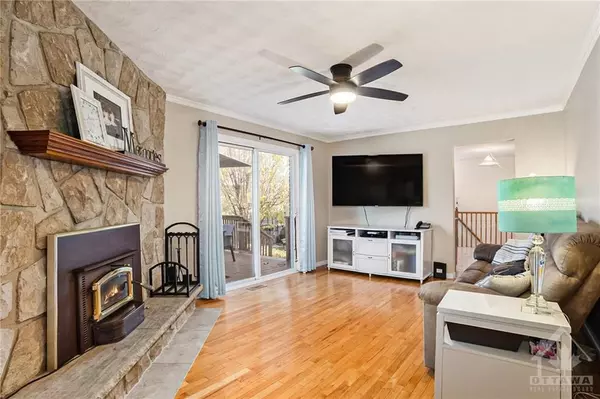
4 Beds
2 Baths
4 Beds
2 Baths
Key Details
Property Type Single Family Home
Sub Type Detached
Listing Status Active
Purchase Type For Sale
MLS Listing ID X10418879
Style Bungalow
Bedrooms 4
Annual Tax Amount $3,998
Tax Year 2024
Property Description
Location
Province ON
County Stormont, Dundas And Glengarry
Zoning residential
Rooms
Family Room Yes
Basement Full, Finished
Separate Den/Office 1
Interior
Interior Features In-Law Suite
Cooling Central Air
Fireplaces Number 2
Fireplaces Type Electric, Natural Gas
Inclusions Microwave, 2 Stoves, Dryer, Washer, Refrigerator, Dishwasher, Hood Fan
Exterior
Exterior Feature Deck
Garage Unknown
Garage Spaces 6.0
Pool None
Roof Type Asphalt Shingle
Total Parking Spaces 6
Building
Foundation Concrete
Others
Security Features Unknown
Pets Description Unknown

"My job is to find and attract mastery-based agents to the office, protect the culture, and make sure everyone is happy! "
130 King St. W. Unit 1800B, M5X1E3, Toronto, Ontario, Canada

