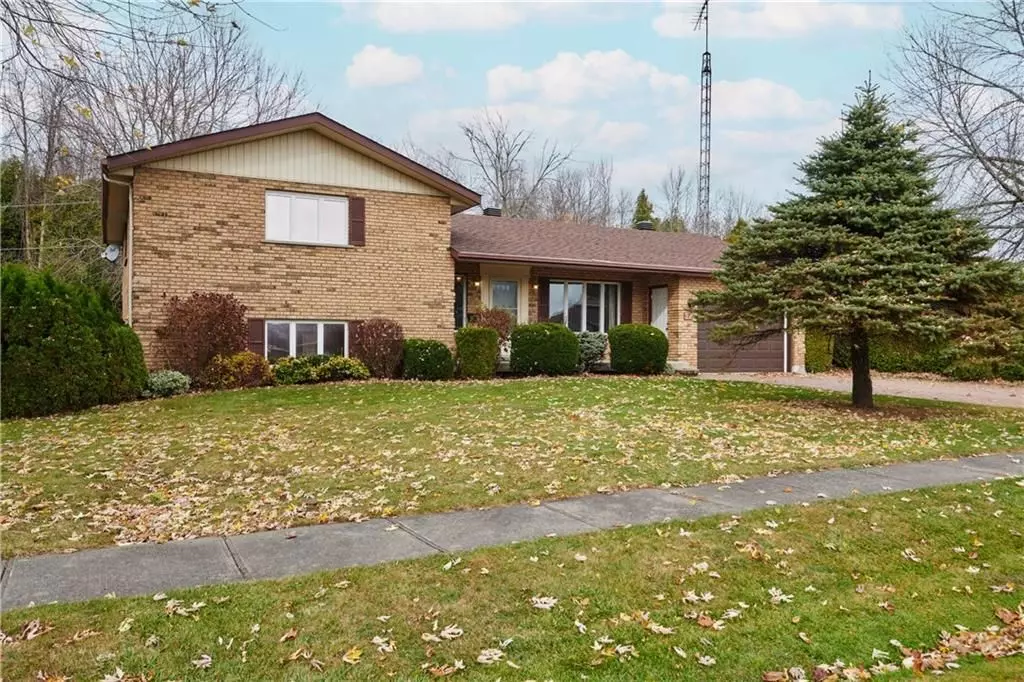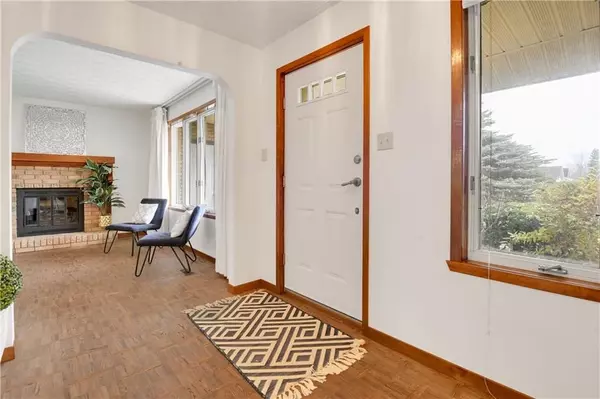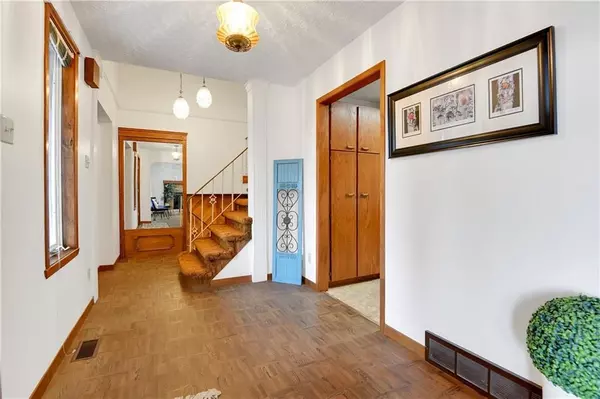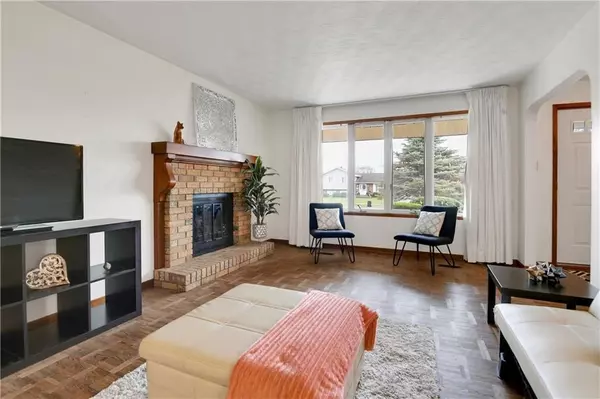
3 Beds
3 Baths
3 Beds
3 Baths
Key Details
Property Type Single Family Home
Sub Type Detached
Listing Status Pending
Purchase Type For Sale
MLS Listing ID X10419173
Style Sidesplit 3
Bedrooms 3
Annual Tax Amount $3,653
Tax Year 2024
Property Description
Location
Province ON
County Stormont, Dundas And Glengarry
Area 713 - Ingleside
Rooms
Family Room No
Basement Full, Unfinished
Separate Den/Office 1
Interior
Interior Features Unknown
Cooling Central Air
Heat Source Gas
Exterior
Exterior Feature Deck
Garage Unknown
Pool None
Roof Type Unknown
Total Parking Spaces 4
Building
Unit Features Fenced Yard
Foundation Concrete
Others
Security Features Unknown
Pets Description Unknown

"My job is to find and attract mastery-based agents to the office, protect the culture, and make sure everyone is happy! "
130 King St. W. Unit 1800B, M5X1E3, Toronto, Ontario, Canada






