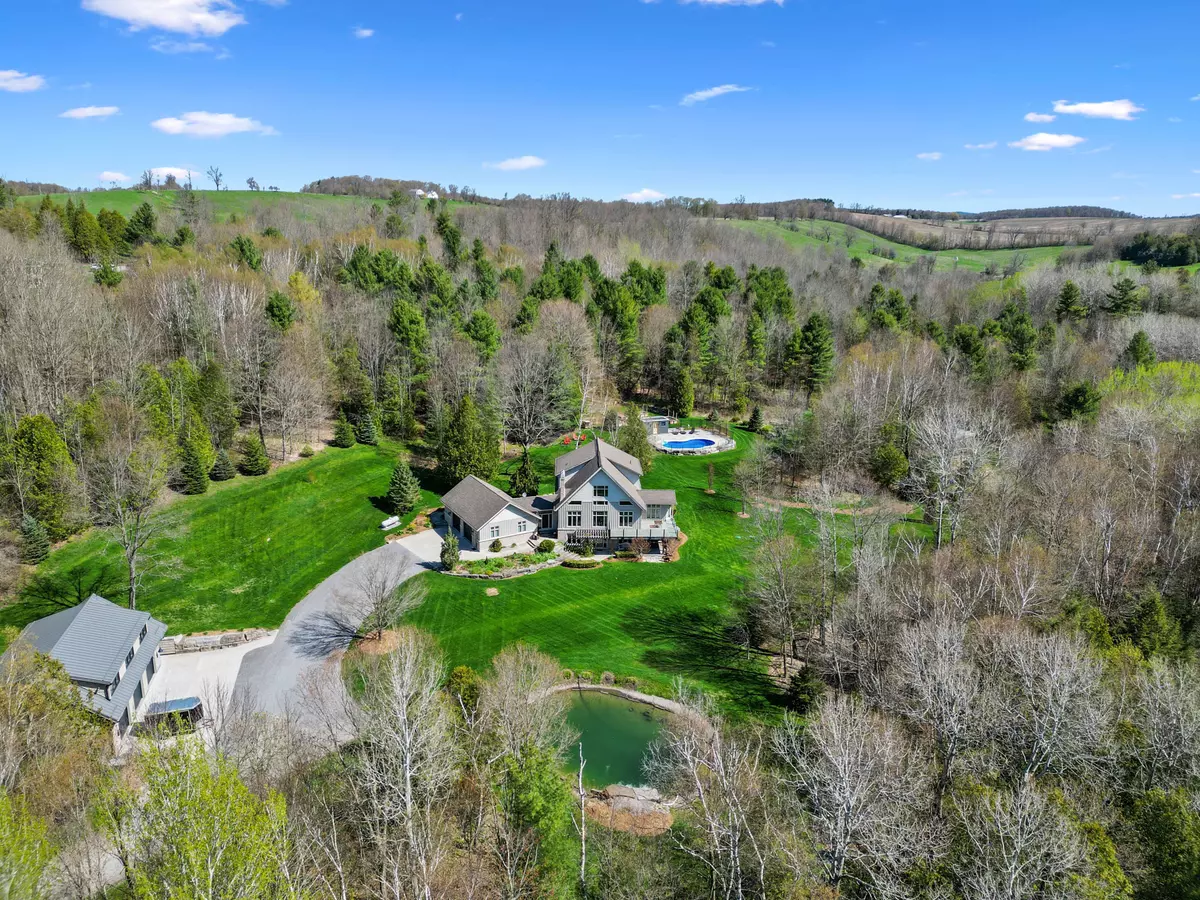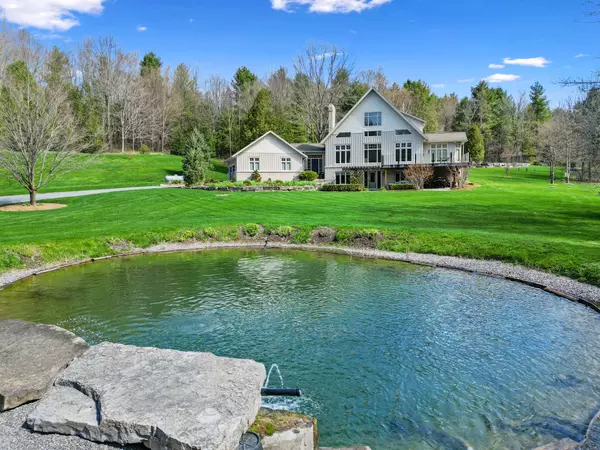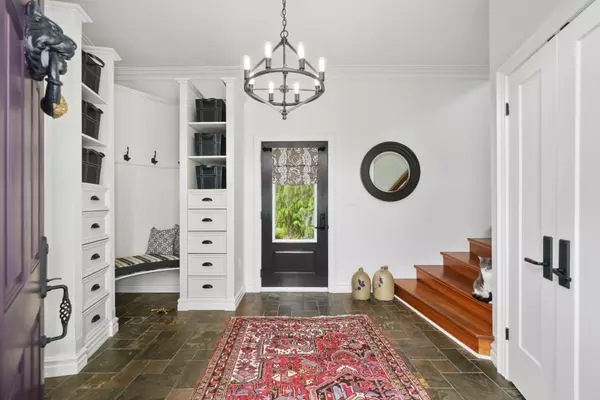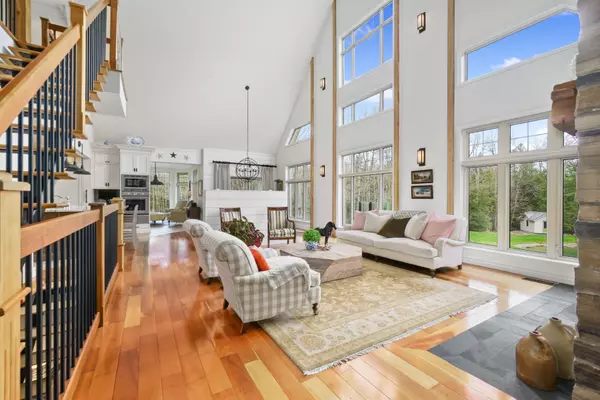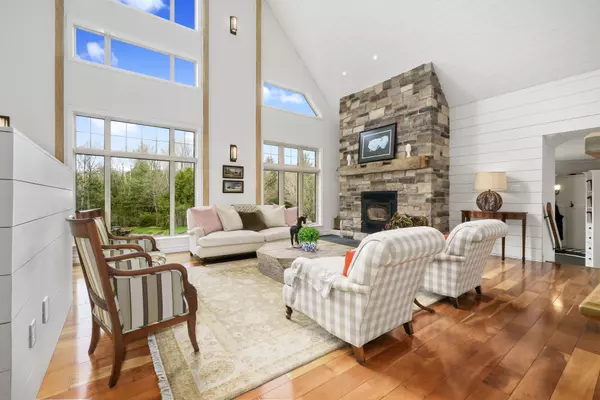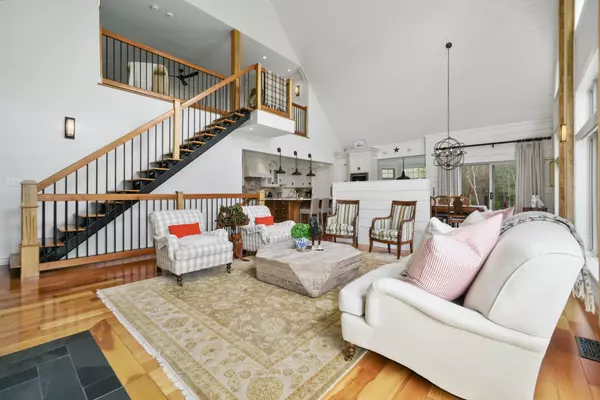4 Beds
4 Baths
25 Acres Lot
4 Beds
4 Baths
25 Acres Lot
Key Details
Property Type Single Family Home
Sub Type Detached
Listing Status Active Under Contract
Purchase Type For Sale
MLS Listing ID X10421898
Style 2-Storey
Bedrooms 4
Annual Tax Amount $10,576
Tax Year 2024
Lot Size 25.000 Acres
Property Description
Location
Province ON
County Northumberland
Community Baltimore
Area Northumberland
Region Baltimore
City Region Baltimore
Rooms
Family Room Yes
Basement Finished, Walk-Out
Kitchen 1
Separate Den/Office 1
Interior
Interior Features Guest Accommodations, On Demand Water Heater, In-Law Capability, Upgraded Insulation, Water Heater Owned, Water Softener
Cooling Central Air
Fireplaces Type Living Room, Rec Room, Wood, Propane
Fireplace Yes
Heat Source Propane
Exterior
Exterior Feature Deck, Hot Tub, Landscaped, Lighting, Patio, Privacy, Porch, Private Pond, Year Round Living, Landscape Lighting
Parking Features Private
Garage Spaces 10.0
Pool Inground
View Forest, Pond, Pool, Trees/Woods
Roof Type Asphalt Shingle,Metal
Topography Wooded/Treed,Open Space
Lot Depth 1337.1
Total Parking Spaces 20
Building
Unit Features Golf,Place Of Worship,Rolling,Lake/Pond,Wooded/Treed,School Bus Route
Foundation Poured Concrete
"My job is to find and attract mastery-based agents to the office, protect the culture, and make sure everyone is happy! "
130 King St. W. Unit 1800B, M5X1E3, Toronto, Ontario, Canada

