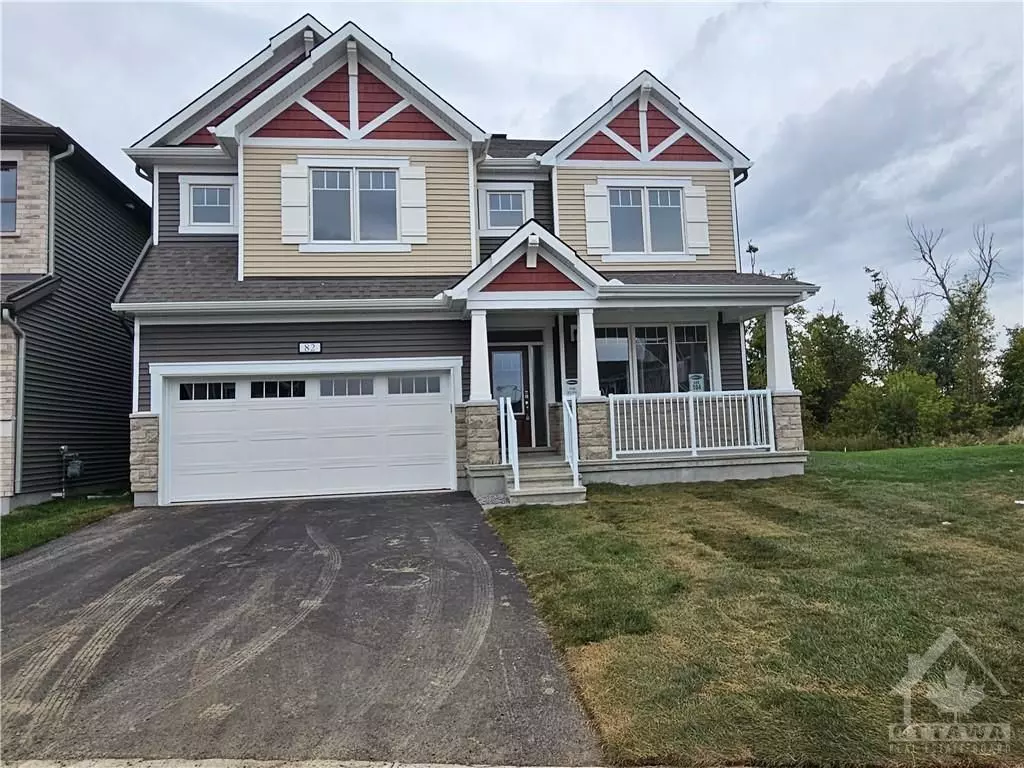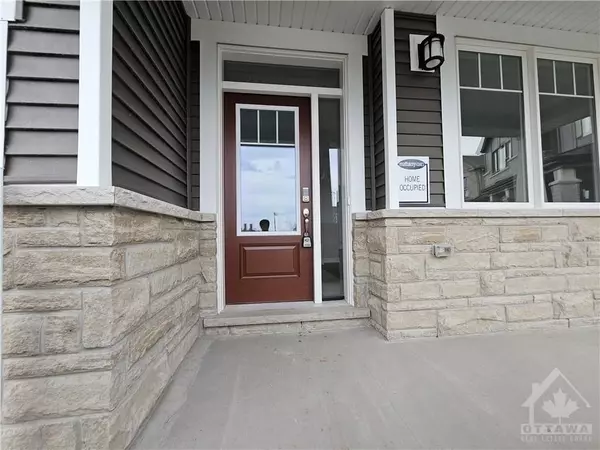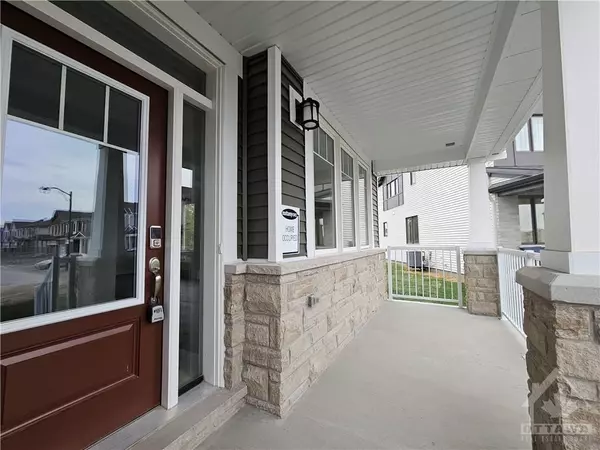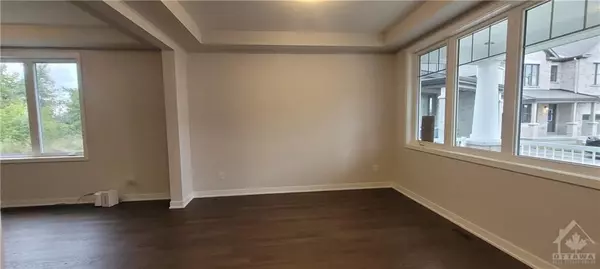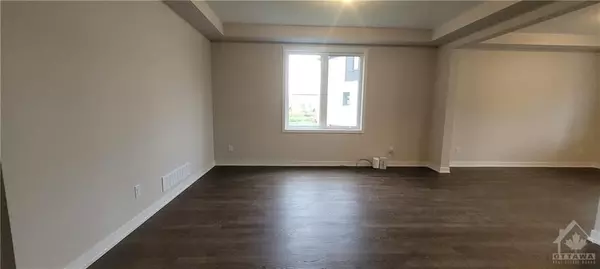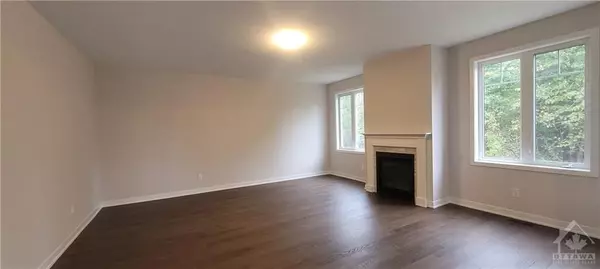REQUEST A TOUR
In-PersonVirtual Tour

$ 3,350
5 Beds
4 Baths
$ 3,350
5 Beds
4 Baths
Key Details
Property Type Single Family Home
Sub Type Detached
Listing Status Active
Purchase Type For Rent
MLS Listing ID X10423036
Style 2-Storey
Bedrooms 5
Property Description
Flooring: Carpet Over & Wood, Flooring: Tile, Wow! Be the first one to live in this BRAND NEW, spacious, bright 5 Bedroom/3.5 Bathroom 3200 sqft detached home on a huge irregular lot available immediately. Main floor has welcoming bright Foyer, Living Rm, Formal Dining Rm, Separate cozy family room w/gas fireplace, Huge upgraded kitchen with lots of cabinet space, pantry, chimney hood fan & huge stone island with Breakfast bar, a separate breakfast area, convenient mud room, powder rm and a walk-in closet for your winter coats & boots. Main floor and stairs have beautiful hardwood. 2nd level has great size Primary bedroom w/ grand 5 piece Ensuite + his & her walk-in closets, Another bedroom w/Walk-in & Ensuite, 3 additional great size bedrooms, 3rd FULL bathroom and laundry. 4 Bedrooms have walk-ins! Basement is open and great size. A/C & Garage Door Opener installed. Grass and Driveway are already done. First year internet included. Close to parks, schools, shopping, golf & restaurants. This home is ready for your move-in!, Flooring: Hardwood, Deposit: 6700
Location
Province ON
County Ottawa
Area 8209 - Goulbourn Twp From Franktown Rd/South To Rideau
Rooms
Family Room No
Basement Full, Unfinished
Interior
Interior Features Unknown
Cooling Central Air
Heat Source Gas
Exterior
Garage Unknown
Pool None
Roof Type Unknown
Total Parking Spaces 4
Others
Security Features Unknown
Pets Description Unknown
Listed by RIGHT AT HOME REALTY

"My job is to find and attract mastery-based agents to the office, protect the culture, and make sure everyone is happy! "
130 King St. W. Unit 1800B, M5X1E3, Toronto, Ontario, Canada

