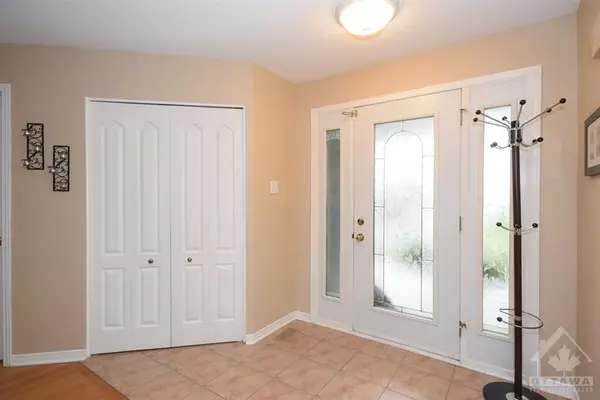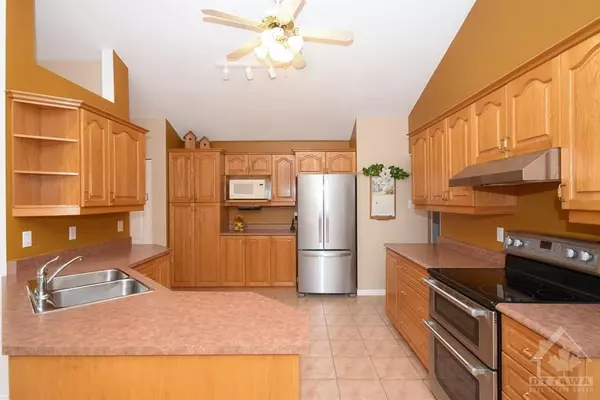
3 Beds
3 Baths
0.5 Acres Lot
3 Beds
3 Baths
0.5 Acres Lot
Key Details
Property Type Single Family Home
Sub Type Detached
Listing Status Active
Purchase Type For Sale
MLS Listing ID X10423179
Style 2-Storey
Bedrooms 3
Annual Tax Amount $4,002
Tax Year 2024
Lot Size 0.500 Acres
Property Description
Location
Province ON
County Stormont, Dundas And Glengarry
Area 711 - North Stormont (Finch) Twp
Rooms
Family Room Yes
Basement Full, Partially Finished
Separate Den/Office 1
Interior
Interior Features Water Heater Owned, Other
Cooling Central Air
Heat Source Propane
Exterior
Exterior Feature Deck
Garage Inside Entry
Pool Above Ground
Roof Type Asphalt Shingle
Total Parking Spaces 12
Building
Unit Features Wooded/Treed,Wooded/Treed,Ravine
Foundation Concrete
Others
Security Features Unknown
Pets Description Unknown

"My job is to find and attract mastery-based agents to the office, protect the culture, and make sure everyone is happy! "
130 King St. W. Unit 1800B, M5X1E3, Toronto, Ontario, Canada






