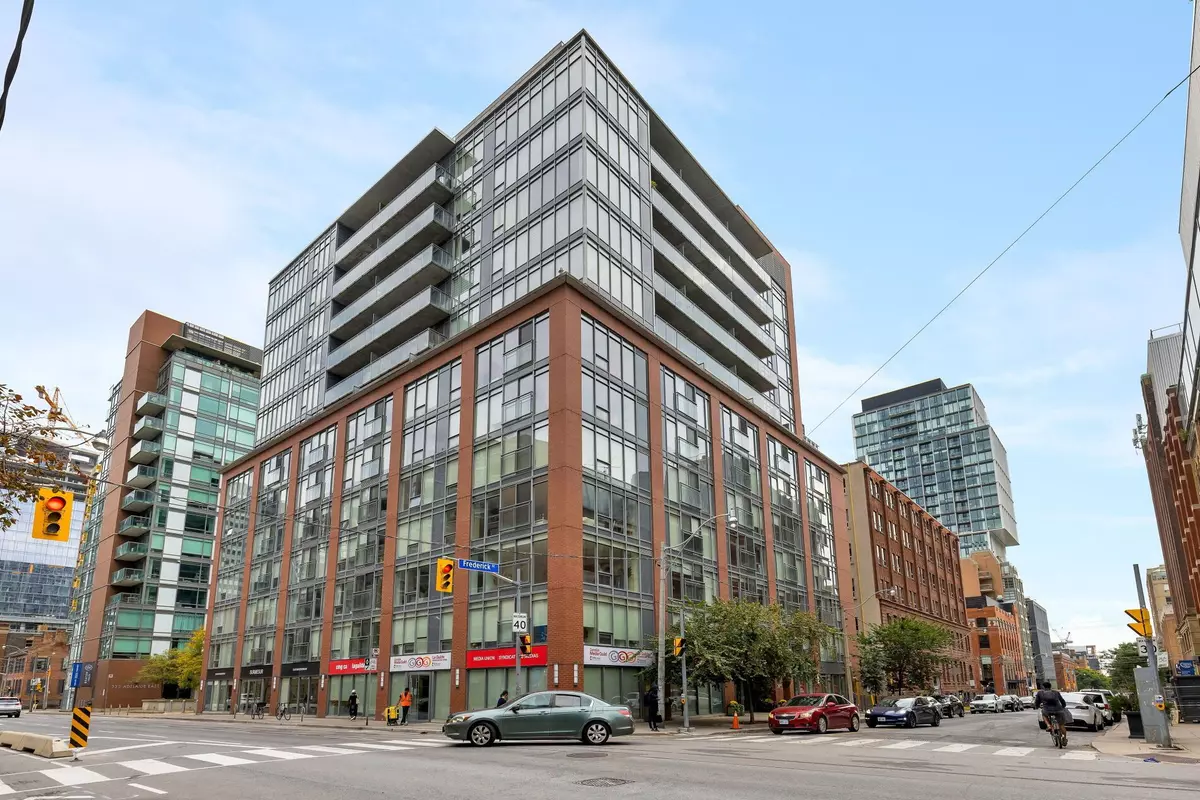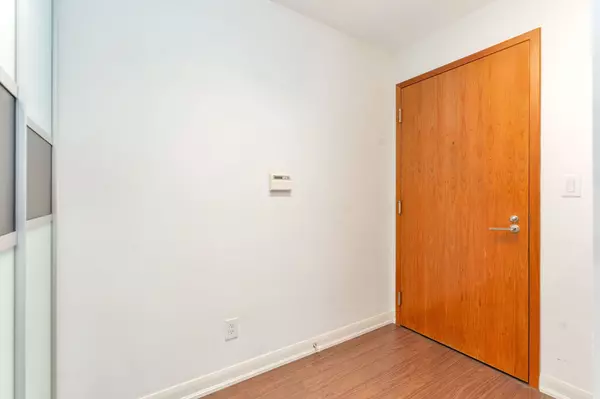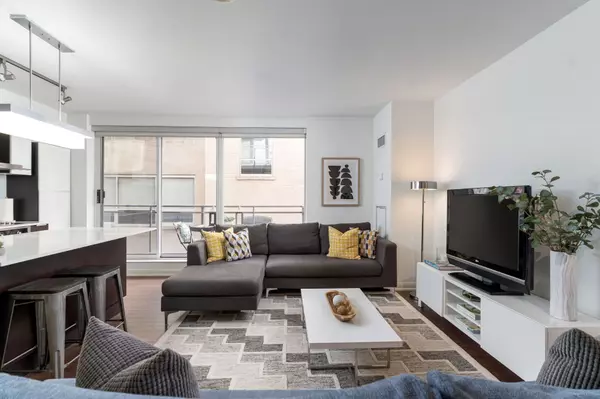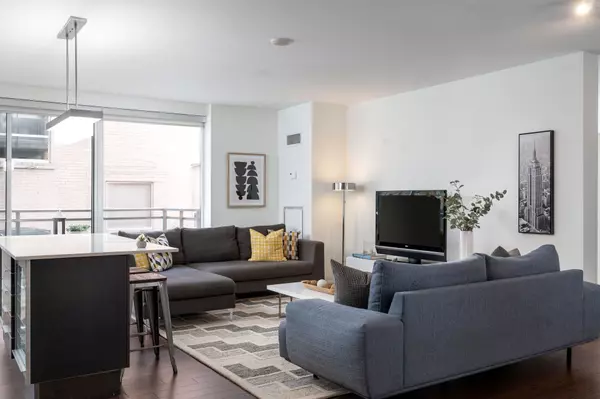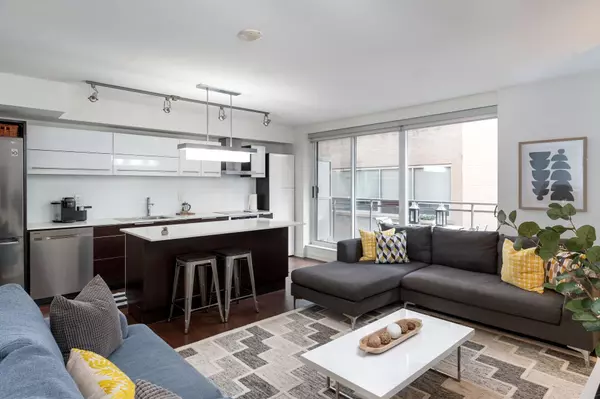3 Beds
2 Baths
3 Beds
2 Baths
Key Details
Property Type Condo
Sub Type Condo Apartment
Listing Status Pending
Purchase Type For Sale
Approx. Sqft 1000-1199
MLS Listing ID C10424735
Style Apartment
Bedrooms 3
HOA Fees $1,070
Annual Tax Amount $4,613
Tax Year 2024
Property Description
Location
Province ON
County Toronto
Community Moss Park
Area Toronto
Region Moss Park
City Region Moss Park
Rooms
Family Room No
Basement None
Kitchen 1
Separate Den/Office 1
Interior
Interior Features None
Cooling Central Air
Inclusions Stove, Oven, Ss Fridge, Ss Dishwasher, SS Hood Fan, Solar Mesh Blinds, Drapes And Rods In Bedrooms, All Light Fixtures, Front Loading Laundry Washer And Dryer
Laundry Ensuite
Exterior
Parking Features Private
Garage Spaces 1.0
Amenities Available Concierge, Exercise Room, Party Room/Meeting Room, Rooftop Deck/Garden, Visitor Parking
View City
Exposure South West
Total Parking Spaces 1
Building
Locker Owned
Others
Pets Allowed Restricted
"My job is to find and attract mastery-based agents to the office, protect the culture, and make sure everyone is happy! "
130 King St. W. Unit 1800B, M5X1E3, Toronto, Ontario, Canada

