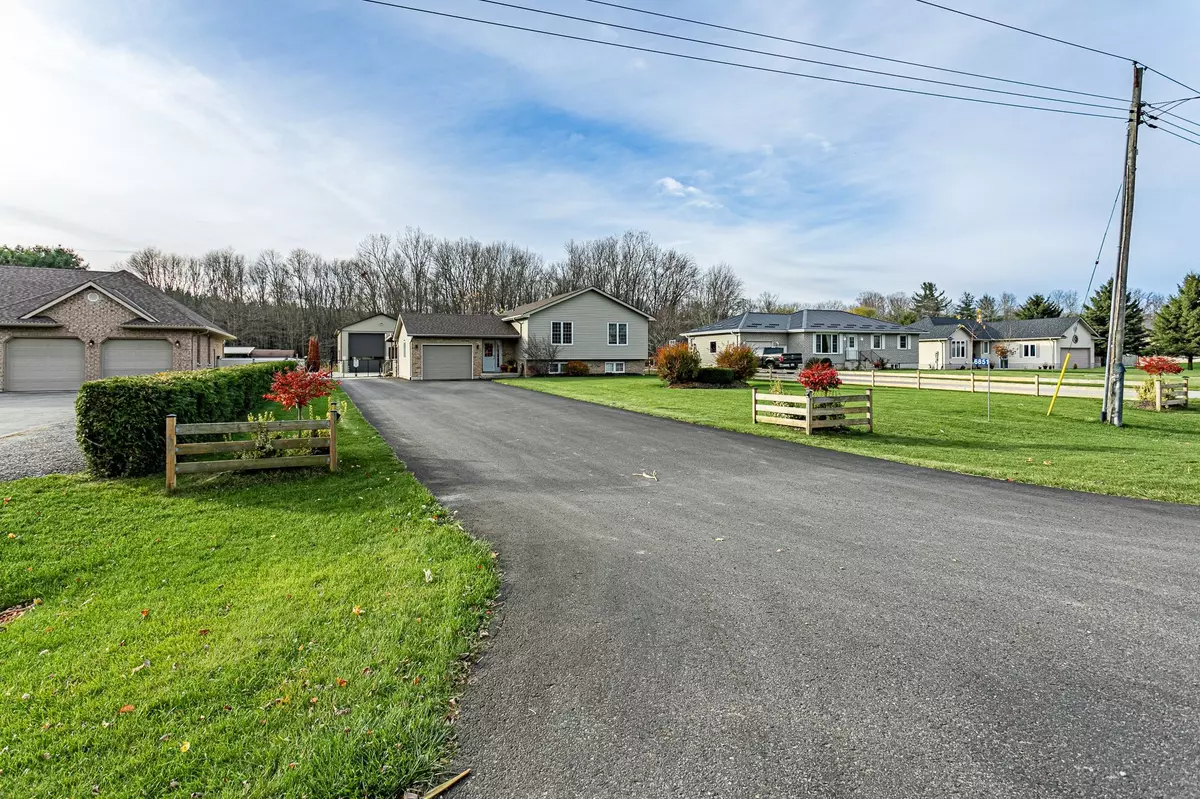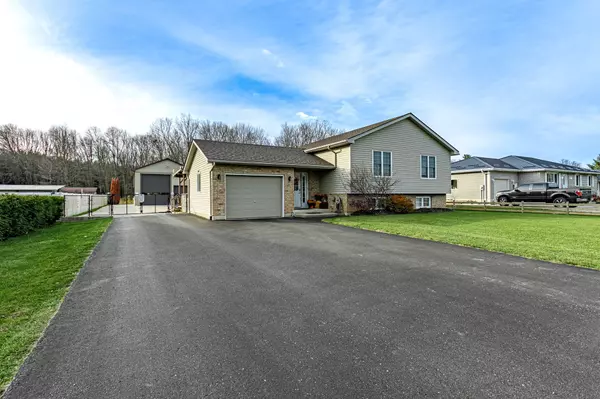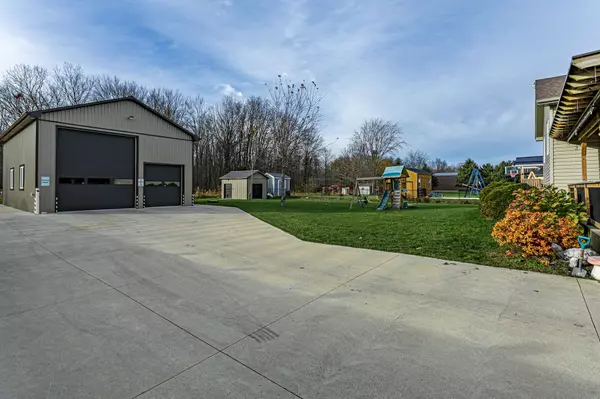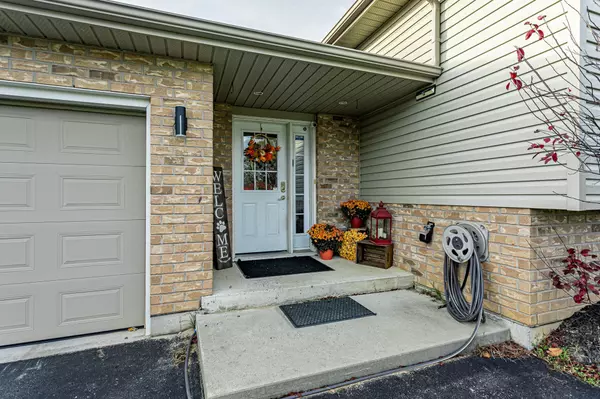
2 Beds
3 Baths
2 Beds
3 Baths
Key Details
Property Type Single Family Home
Sub Type Detached
Listing Status Active
Purchase Type For Sale
Approx. Sqft 1100-1500
MLS Listing ID X10425492
Style Bungalow
Bedrooms 2
Annual Tax Amount $4,570
Tax Year 2023
Property Description
Location
Province ON
County Elgin
Area Mount Salem
Rooms
Family Room Yes
Basement Finished, Full
Kitchen 1
Separate Den/Office 2
Interior
Interior Features Primary Bedroom - Main Floor
Cooling Central Air
Fireplace No
Heat Source Gas
Exterior
Exterior Feature Year Round Living, Landscaped, Deck, Lighting
Garage Front Yard Parking, Private Double, RV/Truck
Garage Spaces 10.0
Pool None
Waterfront No
Waterfront Description None
View Trees/Woods
Roof Type Metal
Topography Wooded/Treed
Total Parking Spaces 11
Building
Unit Features Wooded/Treed,School,School Bus Route,Place Of Worship
Foundation Poured Concrete
Others
Security Features Smoke Detector,Other

"My job is to find and attract mastery-based agents to the office, protect the culture, and make sure everyone is happy! "
130 King St. W. Unit 1800B, M5X1E3, Toronto, Ontario, Canada






