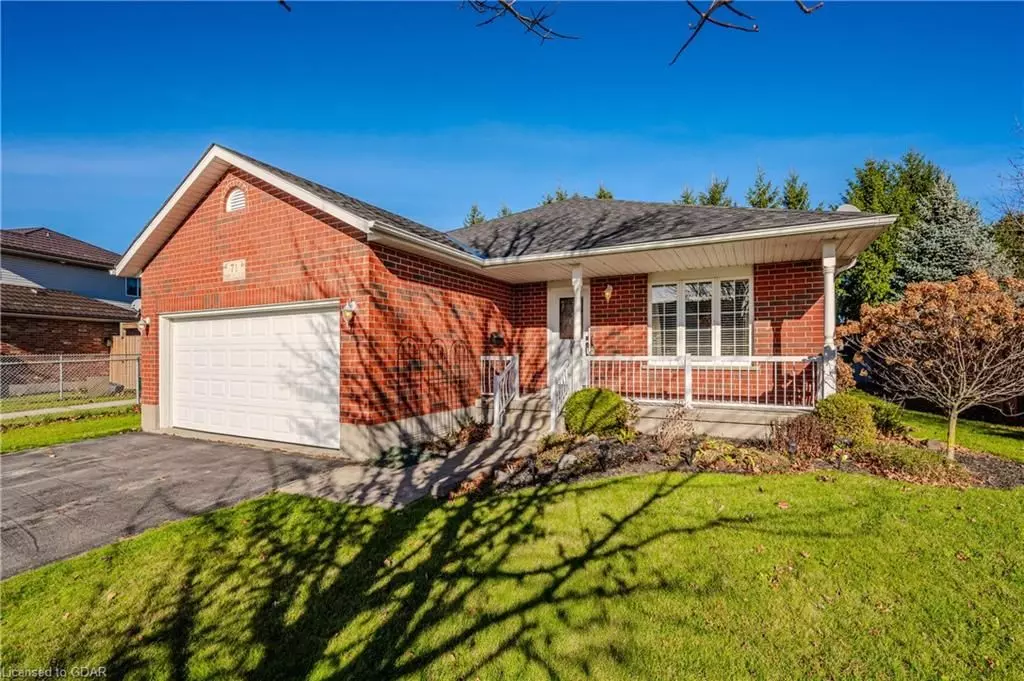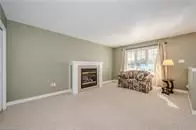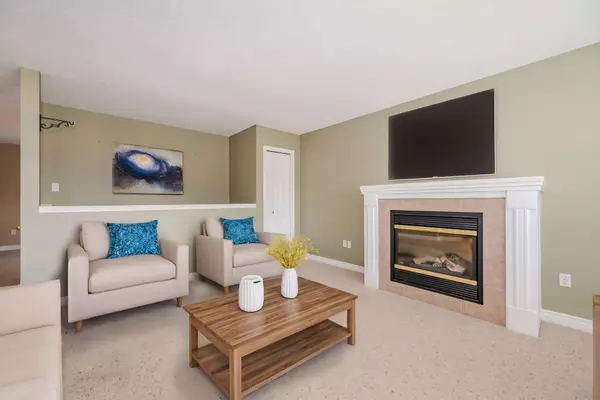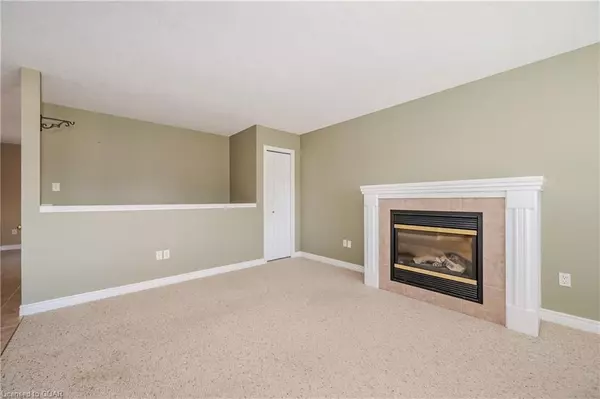
3 Beds
1 Bath
3 Beds
1 Bath
Key Details
Property Type Single Family Home
Sub Type Detached
Listing Status Active
Purchase Type For Sale
Approx. Sqft 1100-1500
MLS Listing ID X10426409
Style Bungalow
Bedrooms 3
Annual Tax Amount $4,545
Tax Year 2024
Property Description
Location
Province ON
County Wellington
Area Fergus
Rooms
Family Room No
Basement Unfinished
Kitchen 1
Interior
Interior Features Primary Bedroom - Main Floor, Air Exchanger, Auto Garage Door Remote, Sump Pump, Water Softener
Cooling Central Air
Fireplaces Type Natural Gas
Fireplace Yes
Heat Source Gas
Exterior
Exterior Feature Awnings, Deck, Porch
Garage Private Double
Garage Spaces 2.0
Pool None
Waterfront No
Roof Type Shingles
Topography Level
Total Parking Spaces 4
Building
Unit Features Rec./Commun.Centre,Level,Library,Place Of Worship,Park,School
Foundation Poured Concrete

"My job is to find and attract mastery-based agents to the office, protect the culture, and make sure everyone is happy! "
130 King St. W. Unit 1800B, M5X1E3, Toronto, Ontario, Canada






