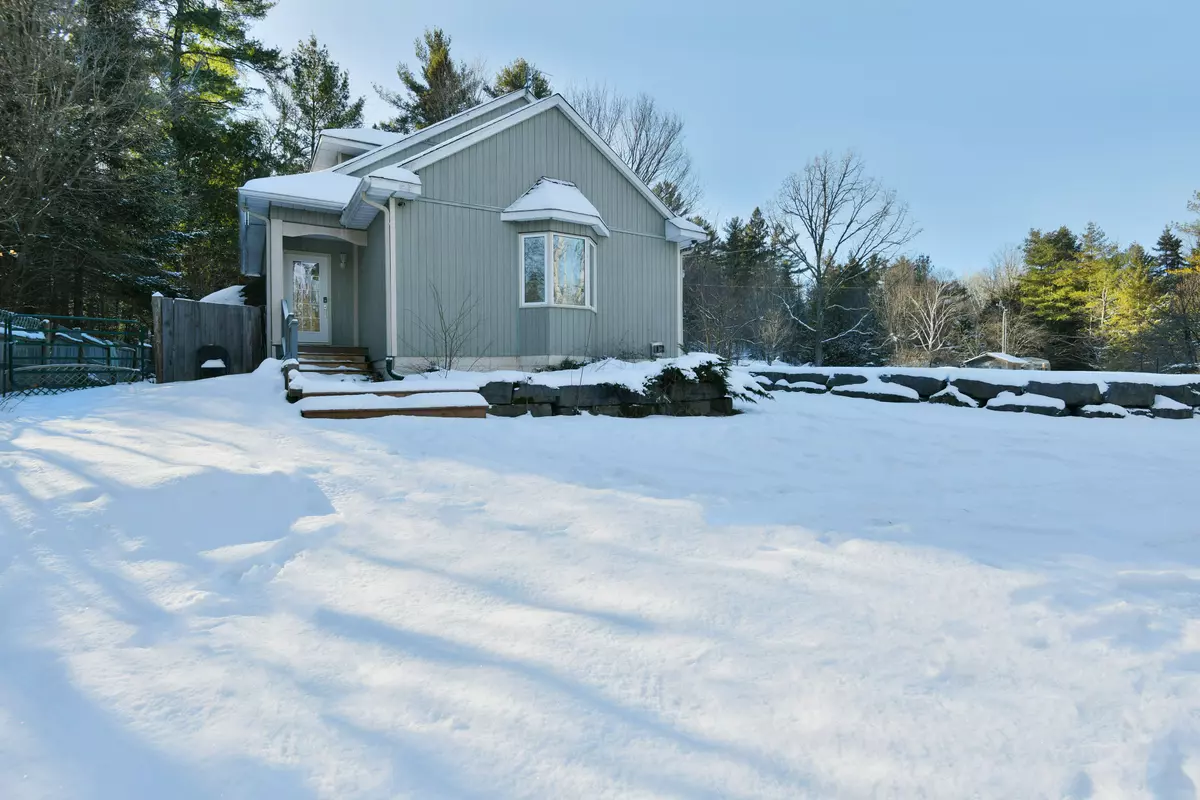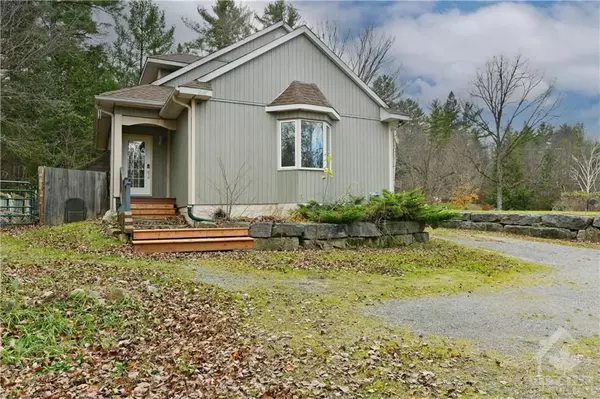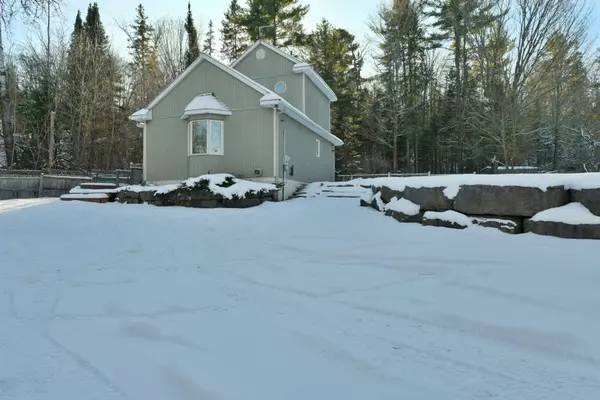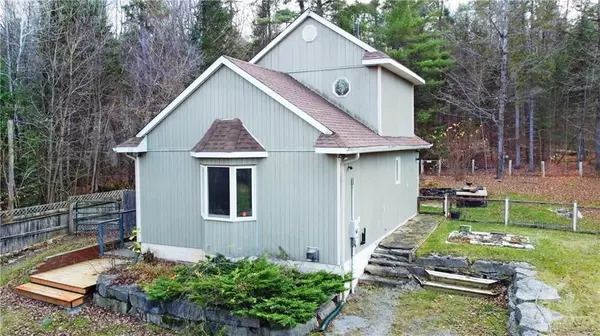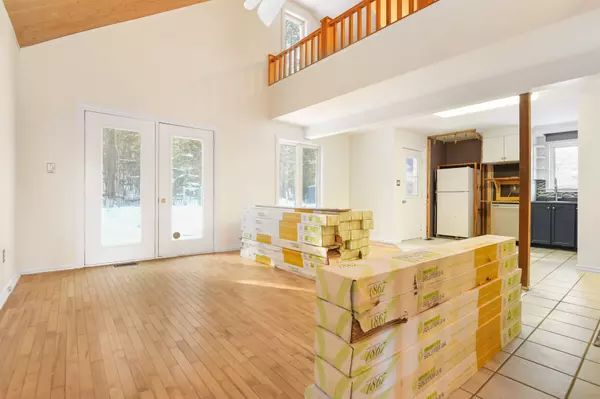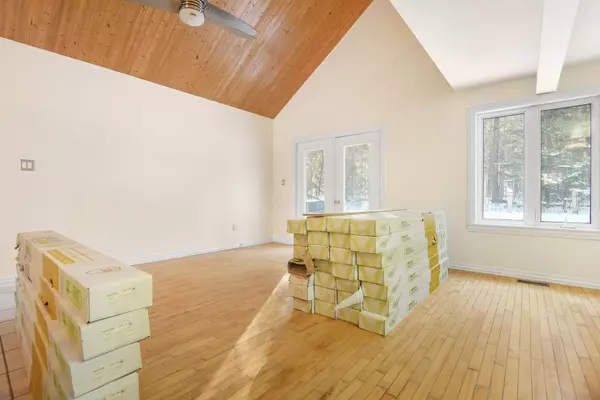2 Beds
3 Baths
2 Beds
3 Baths
Key Details
Property Type Single Family Home
Sub Type Detached
Listing Status Active
Purchase Type For Sale
MLS Listing ID X10427401
Style Chalet
Bedrooms 2
Annual Tax Amount $2,501
Tax Year 2024
Property Description
Location
Province ON
County Renfrew
Community 544 - Horton Twp
Area Renfrew
Region 544 - Horton Twp
City Region 544 - Horton Twp
Rooms
Family Room No
Basement Crawl Space, Unfinished
Kitchen 1
Interior
Interior Features Storage, Water Treatment
Cooling Central Air
Fireplace No
Heat Source Oil
Exterior
Parking Features Right Of Way, Other
Garage Spaces 4.0
Pool None
Roof Type Asphalt Shingle
Lot Depth 229.69
Total Parking Spaces 4
Building
Foundation Wood, Wood Frame
Others
Security Features Smoke Detector
"My job is to find and attract mastery-based agents to the office, protect the culture, and make sure everyone is happy! "
130 King St. W. Unit 1800B, M5X1E3, Toronto, Ontario, Canada

