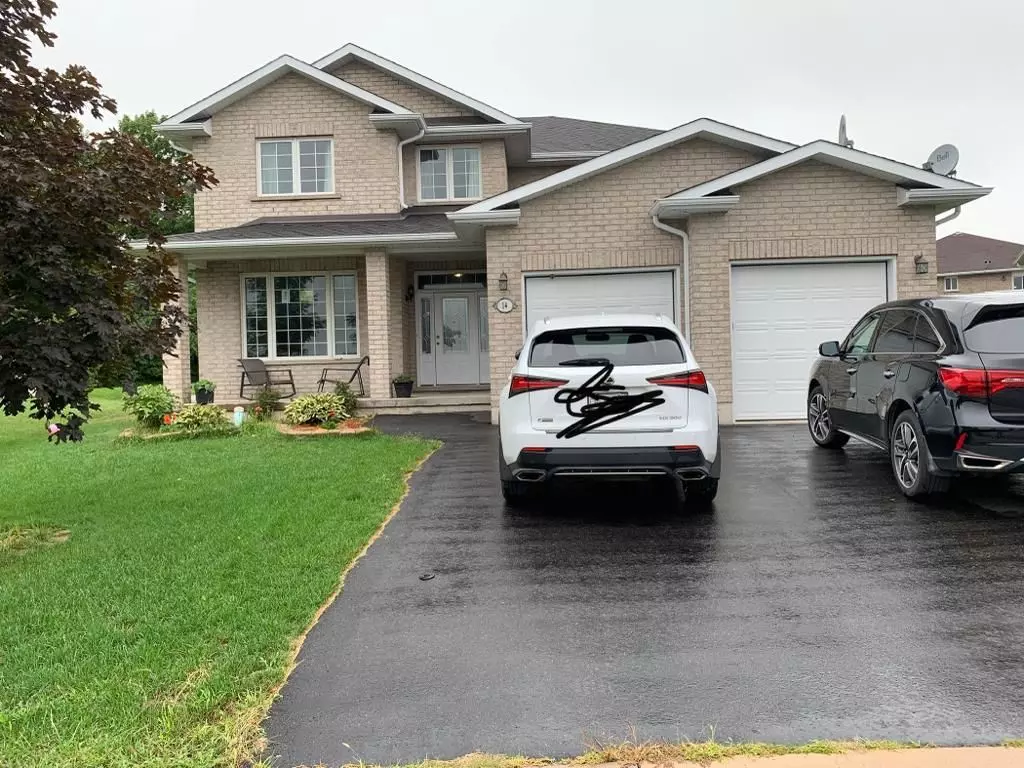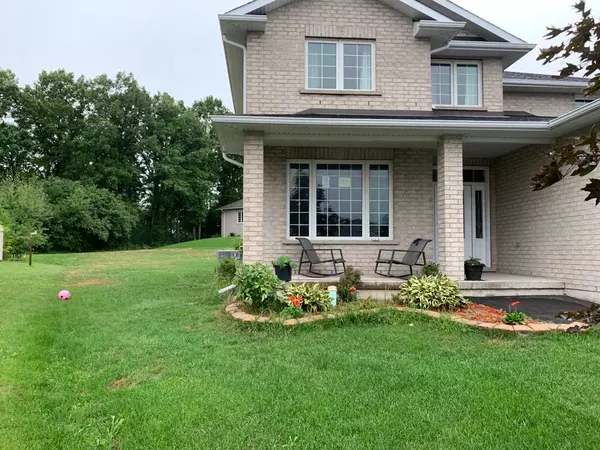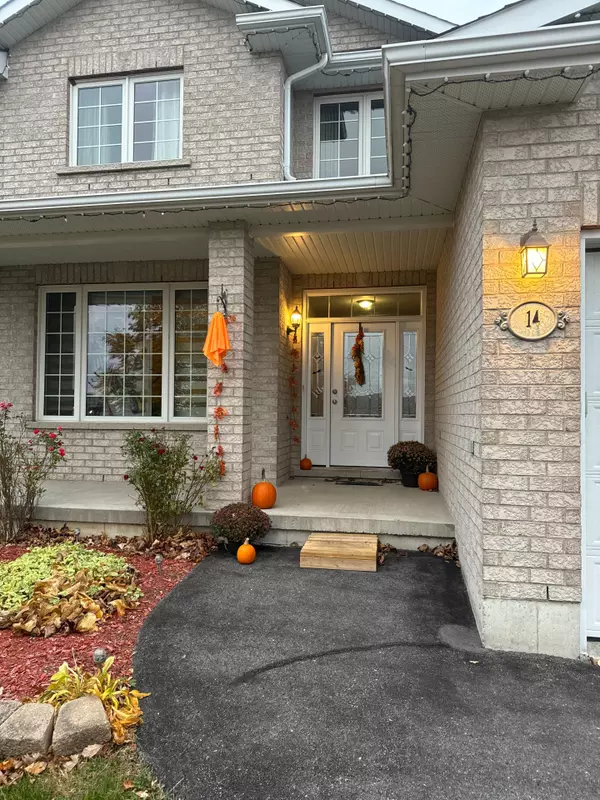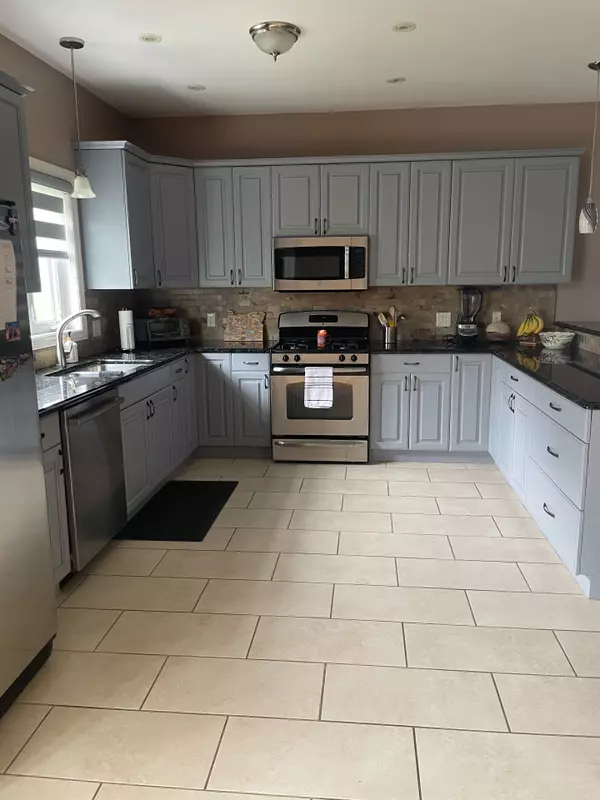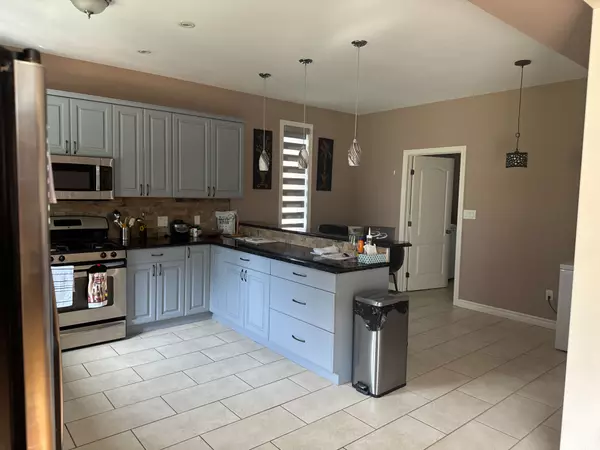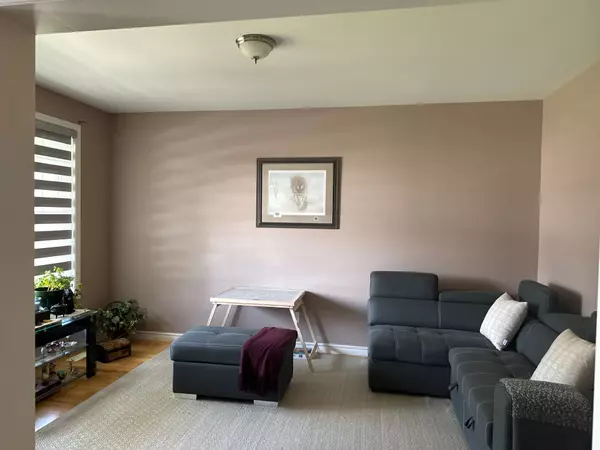REQUEST A TOUR If you would like to see this home without being there in person, select the "Virtual Tour" option and your agent will contact you to discuss available opportunities.
In-PersonVirtual Tour

$ 2,900
Est. payment | /mo
4 Beds
3 Baths
$ 2,900
Est. payment | /mo
4 Beds
3 Baths
Key Details
Property Type Single Family Home
Sub Type Detached
Listing Status Active
Purchase Type For Lease
Approx. Sqft 2500-3000
MLS Listing ID X10429591
Style 2-Storey
Bedrooms 4
Property Description
This stunning 4-bedroom, 2.5-bathroom detached home in Napanee,located near Bridge Street W & Cherrywood Parkway offers a luxurious and comfortable living space. The main floor features an open and airy atmosphere, enhanced by a spacious, open-concept layout and beautiful hardwood flooring. The master bedroom is a true retreat, complete with a walk-in closet and a gorgeous 4-piece ensuite bathroom for ultimate privacy and relaxation.The kitchen is a chefs dream, showcasing granite countertops, upgraded cabinetry, and sleek stainless steel appliances. Upstairs, you'll find three additional well-sized bedrooms, offering ample space for family, guests, or a home office.The separate laundry room on the main floor is equipped with top-of-the-line washer and dryer, adding extra convenience to your daily routine. This beautiful home also features 4-car parking. Don't miss the opportunity to own this exceptional home in a desirable neighbourhood!
Location
Province ON
County Lennox & Addington
Community Greater Napanee
Area Lennox & Addington
Region Greater Napanee
City Region Greater Napanee
Rooms
Family Room Yes
Basement Unfinished
Kitchen 1
Interior
Interior Features Other
Cooling Central Air
Fireplace No
Heat Source Gas
Exterior
Parking Features Private
Garage Spaces 2.0
Pool None
Roof Type Shingles
Total Parking Spaces 4
Building
Foundation Concrete
Listed by HOMELIFE/MIRACLE REALTY LTD

"My job is to find and attract mastery-based agents to the office, protect the culture, and make sure everyone is happy! "
130 King St. W. Unit 1800B, M5X1E3, Toronto, Ontario, Canada

