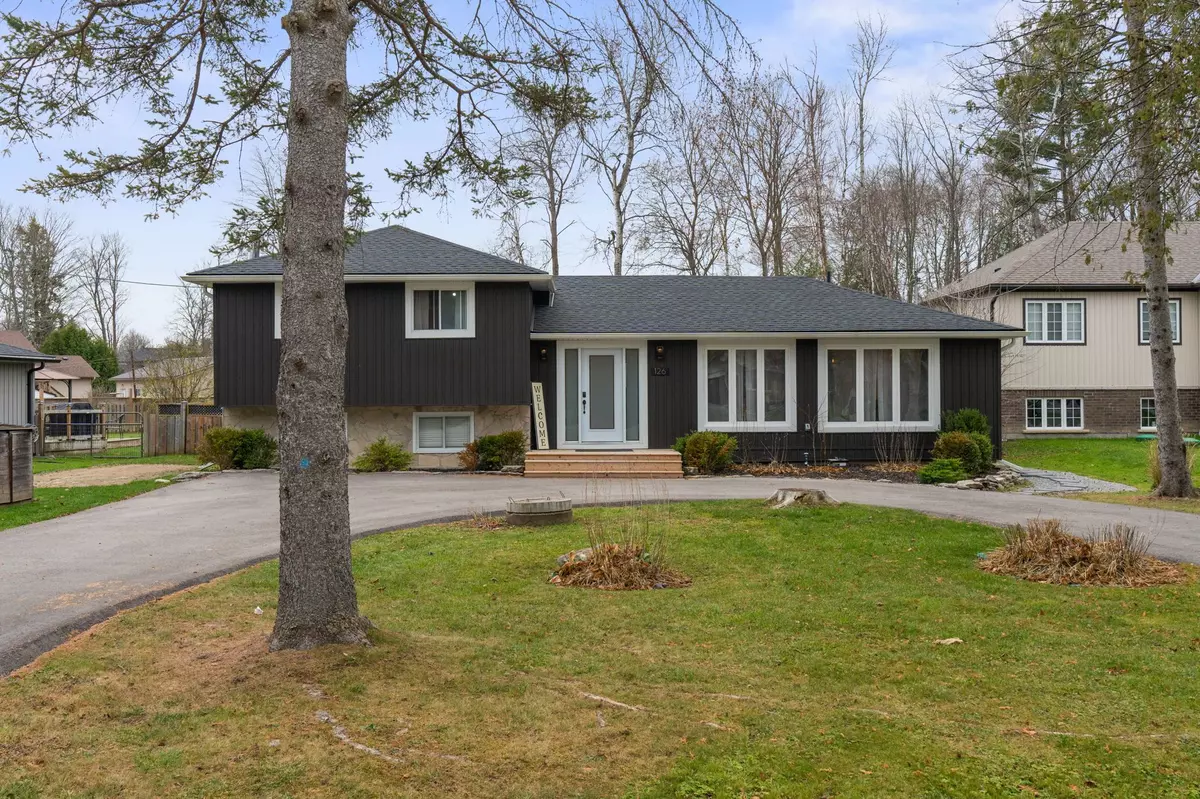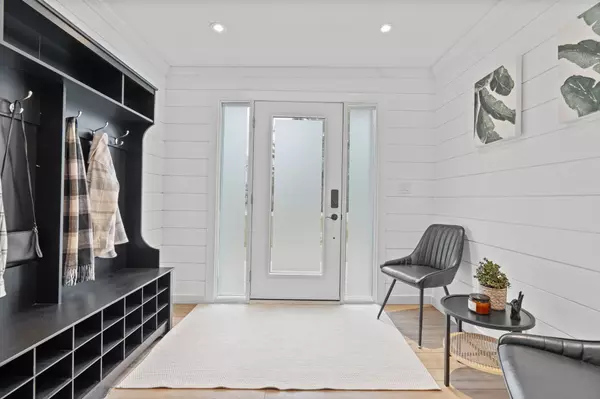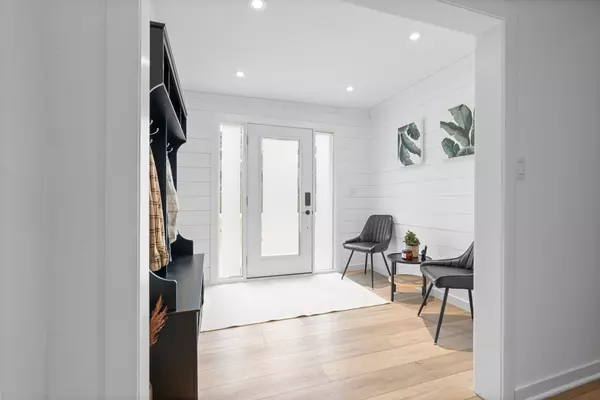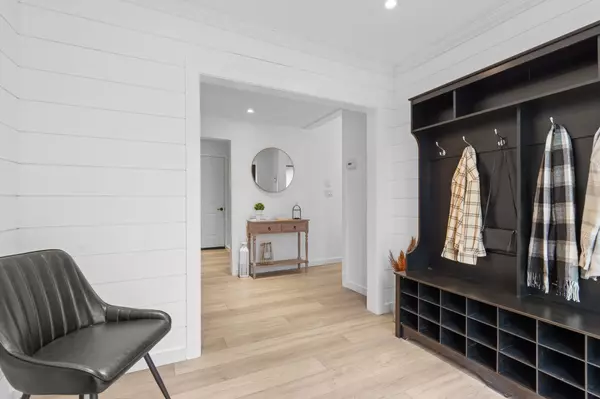3 Beds
2 Baths
3 Beds
2 Baths
Key Details
Property Type Single Family Home
Sub Type Detached
Listing Status Active
Purchase Type For Sale
MLS Listing ID N10430492
Style Sidesplit 3
Bedrooms 3
Annual Tax Amount $3,452
Tax Year 2024
Property Description
Location
Province ON
County York
Community Pefferlaw
Area York
Region Pefferlaw
City Region Pefferlaw
Rooms
Family Room No
Basement Finished
Kitchen 1
Interior
Interior Features Sump Pump, Bar Fridge, Carpet Free
Cooling Central Air
Fireplaces Type Wood
Fireplace Yes
Heat Source Gas
Exterior
Exterior Feature Deck, Hot Tub
Parking Features Circular Drive
Garage Spaces 6.0
Pool Above Ground
View Pool
Roof Type Asphalt Shingle
Lot Depth 200.0
Total Parking Spaces 6
Building
Unit Features Fenced Yard,Golf,Library,Park,School Bus Route,Lake/Pond
Foundation Concrete
"My job is to find and attract mastery-based agents to the office, protect the culture, and make sure everyone is happy! "
130 King St. W. Unit 1800B, M5X1E3, Toronto, Ontario, Canada






