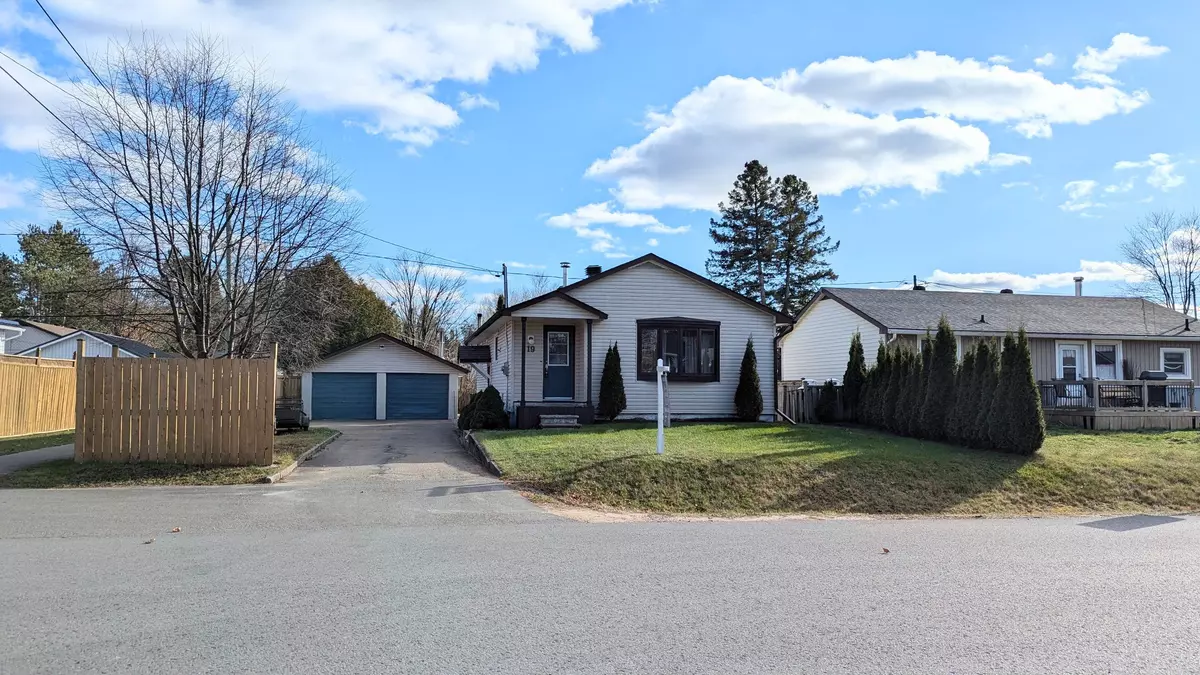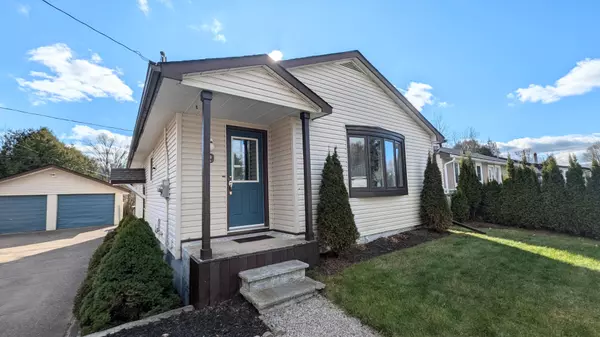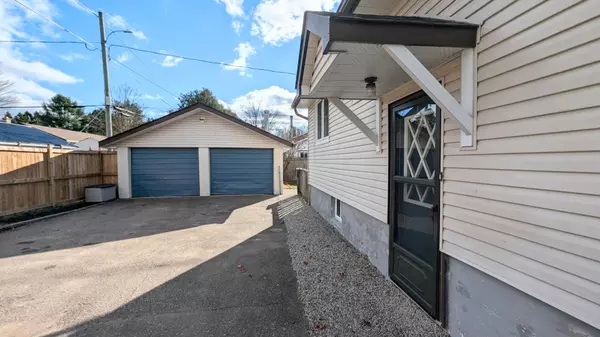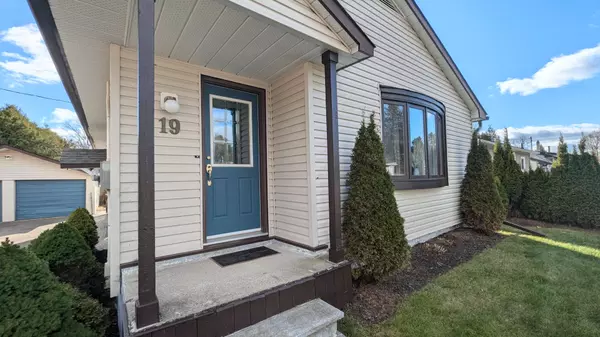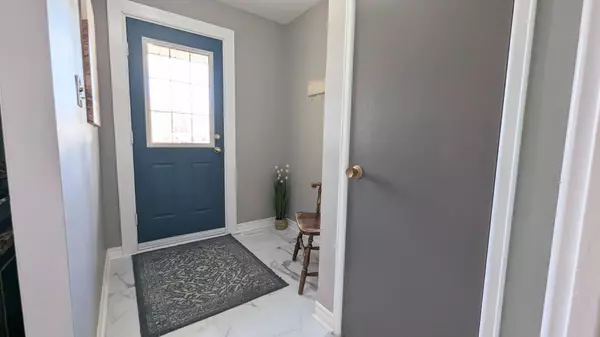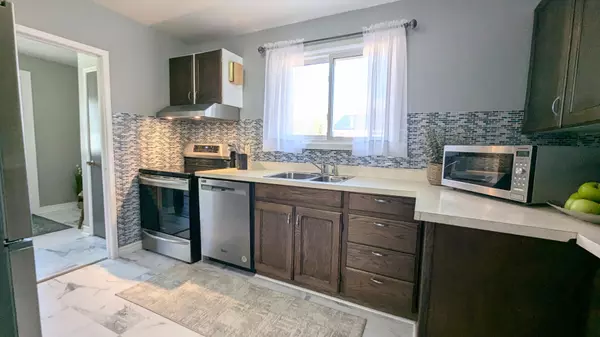3 Beds
1 Bath
3 Beds
1 Bath
Key Details
Property Type Single Family Home
Sub Type Detached
Listing Status Active
Purchase Type For Sale
Approx. Sqft 1100-1500
MLS Listing ID X10431799
Style Bungalow-Raised
Bedrooms 3
Annual Tax Amount $2,542
Tax Year 2024
Property Description
Location
Province ON
County Haliburton
Area Haliburton
Rooms
Family Room No
Basement Unfinished, Separate Entrance
Kitchen 1
Interior
Interior Features Carpet Free, In-Law Capability, Primary Bedroom - Main Floor
Cooling Central Air
Fireplace No
Heat Source Propane
Exterior
Exterior Feature Deck
Parking Features Private Double
Garage Spaces 4.0
Pool None
Waterfront Description None
Roof Type Asphalt Shingle
Lot Depth 98.04
Total Parking Spaces 6
Building
Unit Features Level
Foundation Poured Concrete
"My job is to find and attract mastery-based agents to the office, protect the culture, and make sure everyone is happy! "
130 King St. W. Unit 1800B, M5X1E3, Toronto, Ontario, Canada

