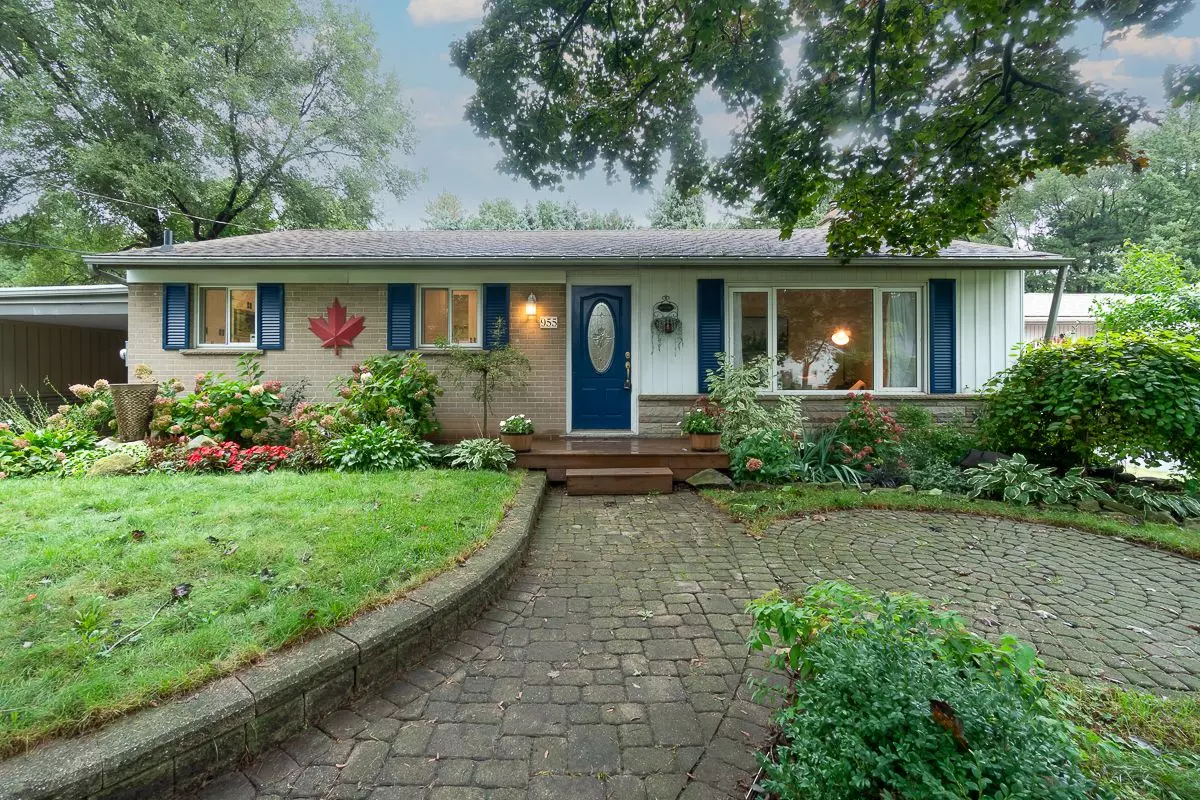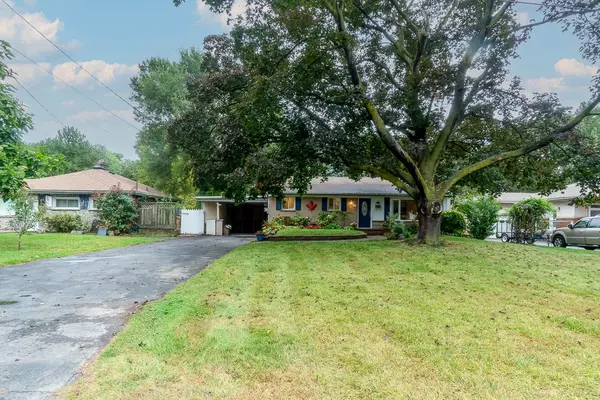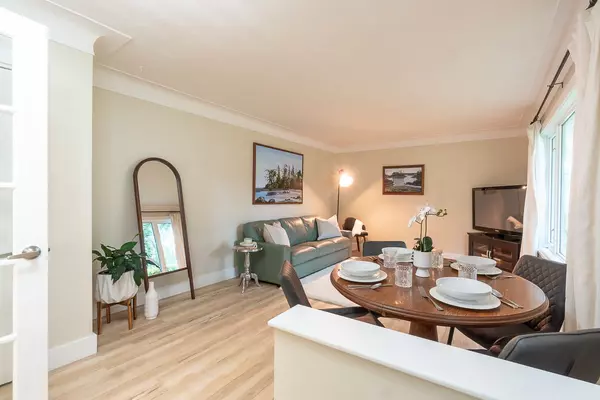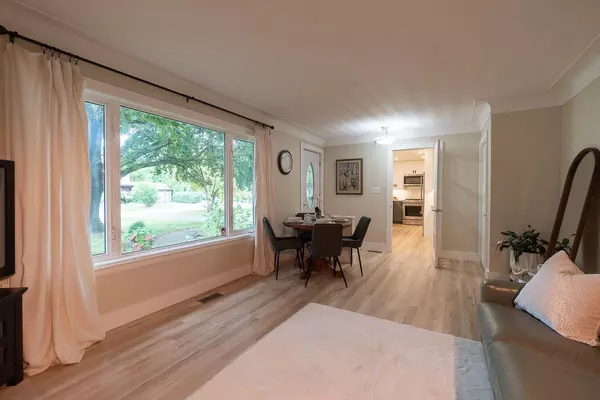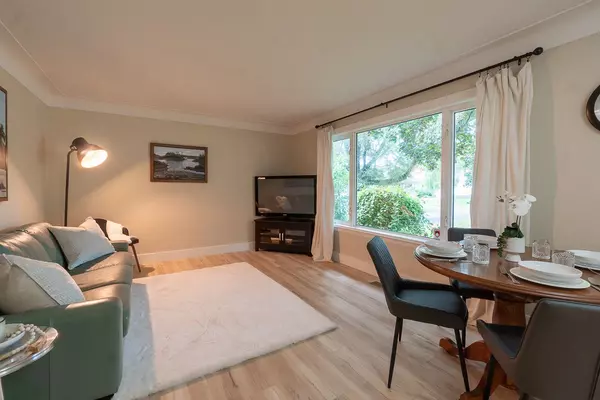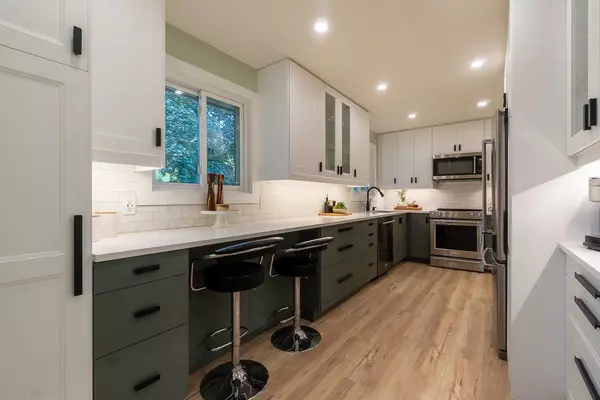
3 Beds
2 Baths
3 Beds
2 Baths
Key Details
Property Type Single Family Home
Sub Type Detached
Listing Status Active
Purchase Type For Sale
Approx. Sqft 1100-1500
MLS Listing ID W10432189
Style Backsplit 3
Bedrooms 3
Annual Tax Amount $5,206
Tax Year 2024
Property Description
Location
Province ON
County Halton
Area Lasalle
Rooms
Family Room Yes
Basement Walk-Up, Finished
Kitchen 1
Interior
Interior Features Carpet Free, Water Heater, Water Meter
Cooling Central Air
Fireplaces Type Natural Gas
Fireplace Yes
Heat Source Gas
Exterior
Exterior Feature Patio, Privacy, Year Round Living, Landscaped, Porch
Garage Private Double
Garage Spaces 6.0
Pool None
Waterfront No
View Forest
Roof Type Fibreglass Shingle
Topography Level,Wooded/Treed
Total Parking Spaces 7
Building
Unit Features Cul de Sac/Dead End,Fenced Yard,Golf,Hospital,Park,Marina
Foundation Concrete Block

"My job is to find and attract mastery-based agents to the office, protect the culture, and make sure everyone is happy! "
130 King St. W. Unit 1800B, M5X1E3, Toronto, Ontario, Canada

